701 Bergamot Street, Savoy, IL 61874
Local realty services provided by:Better Homes and Gardens Real Estate Star Homes
701 Bergamot Street,Savoy, IL 61874
$429,900
- 4 Beds
- 3 Baths
- 1,618 sq. ft.
- Single family
- Pending
Listed by:stefanie pratt
Office:coldwell banker r.e. group
MLS#:12440002
Source:MLSNI
Price summary
- Price:$429,900
- Price per sq. ft.:$265.7
- Monthly HOA dues:$8.33
About this home
Looking for a Like New Home in an established neighborhood with amazing landscaping and mature trees? You FOUND IT! WOW the updates throughout are over $100,000!. The main floor features living room with a 2 sided gas log fireplace, with the other side giving ambiance to the eat in kitchen complete with granite counter tops, tiled back splash, breakfast bar, ample cabinets, newer appliances, table space, and patio access. WAIT until you see the immaculate back yard! The deck spans the rear of the home, overlooking the fenced back yard, semi secluded too. There is space behind the back trees with garden sheds. The owner's wing has a walk in closet and stunning bathroom with granite counters and double shower with glass doors. There are 2 additional bedrooms and office on opposite side of the home. Laundry room leads to the 2 car garage with epoxy flooring. The basement is fully finished with a large family room, craft/office room, bedroom, full bath and storage, plus a water back up sump. Basement exterior walls, ceiling and furnace room insulated with soundproof/fireproof type insulation. Additional UPGRADES: Roof 2021, Gutter Guards, Underground downspouts, ALL interior paint, Wood flooring, bathrooms, basement flooring, fixtures, pergola & deck, humidifier added to furnace and more...
Contact an agent
Home facts
- Year built:2006
- Listing ID #:12440002
- Added:48 day(s) ago
- Updated:September 25, 2025 at 01:28 PM
Rooms and interior
- Bedrooms:4
- Total bathrooms:3
- Full bathrooms:3
- Living area:1,618 sq. ft.
Heating and cooling
- Cooling:Central Air
- Heating:Natural Gas
Structure and exterior
- Roof:Asphalt
- Year built:2006
- Building area:1,618 sq. ft.
Schools
- High school:Central High School
- Middle school:Champaign Junior High School
- Elementary school:Champaign Elementary School
Utilities
- Water:Public
- Sewer:Public Sewer
Finances and disclosures
- Price:$429,900
- Price per sq. ft.:$265.7
- Tax amount:$5,936 (2024)
New listings near 701 Bergamot Street
- New
 $299,000Active3 beds 3 baths3,614 sq. ft.
$299,000Active3 beds 3 baths3,614 sq. ft.302 Jay Street, Savoy, IL 61874
MLS# 12480491Listed by: INTELLECTUAL REAL ESTATE SERVICES AND INVESTMENTS - Open Sun, 2 to 4pmNew
 $345,000Active3 beds 3 baths2,032 sq. ft.
$345,000Active3 beds 3 baths2,032 sq. ft.304 E Tomaras Avenue, Savoy, IL 61874
MLS# 12454688Listed by: COLDWELL BANKER R.E. GROUP 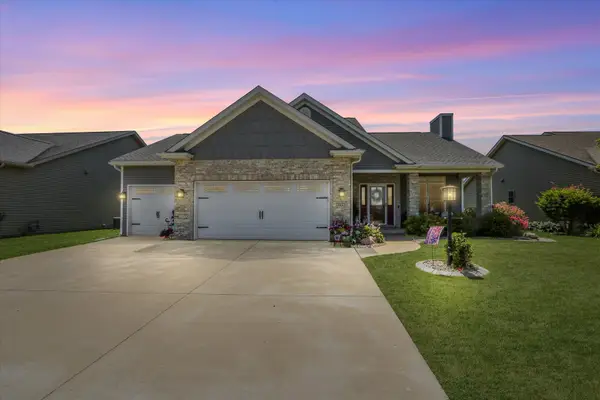 $575,500Active5 beds 4 baths2,455 sq. ft.
$575,500Active5 beds 4 baths2,455 sq. ft.1121 Declaration Drive, Savoy, IL 61874
MLS# 12444902Listed by: KELLER WILLIAMS-TREC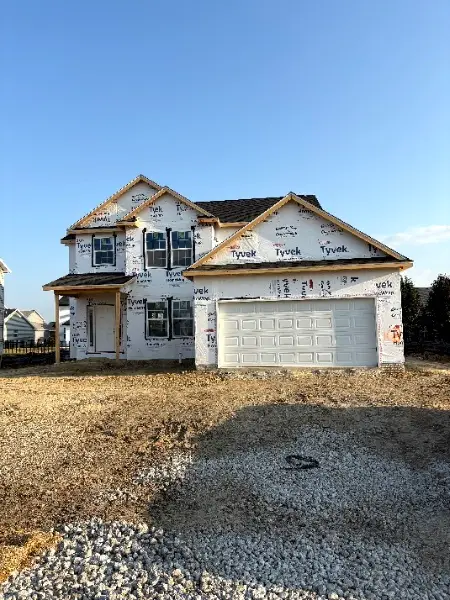 $409,000Active3 beds 3 baths1,970 sq. ft.
$409,000Active3 beds 3 baths1,970 sq. ft.108 Shiloh Drive, Savoy, IL 61874
MLS# 12470174Listed by: KELLER WILLIAMS-TREC $589,000Active5 beds 5 baths2,215 sq. ft.
$589,000Active5 beds 5 baths2,215 sq. ft.508 Silver Lake Court, Savoy, IL 61874
MLS# 12455934Listed by: RE/MAX REALTY ASSOCIATES-MAHOM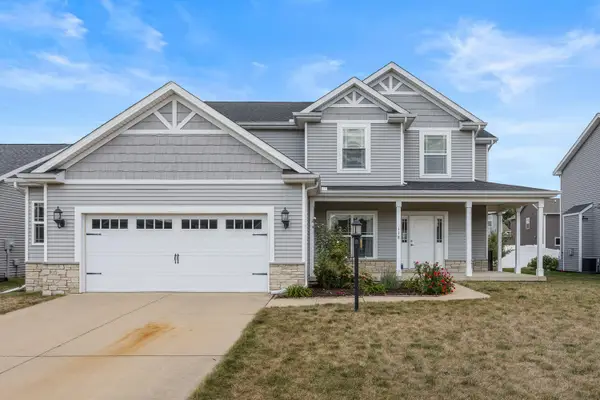 $399,900Pending4 beds 4 baths2,126 sq. ft.
$399,900Pending4 beds 4 baths2,126 sq. ft.118 Sunflower Street, Savoy, IL 61874
MLS# 12450750Listed by: REAL BROKER, LLC $305,000Pending3 beds 3 baths1,456 sq. ft.
$305,000Pending3 beds 3 baths1,456 sq. ft.22 Parsley Drive, Savoy, IL 61874
MLS# 12438181Listed by: TRAUTMAN REAL ESTATE AGENCY & APPRAISAL LLC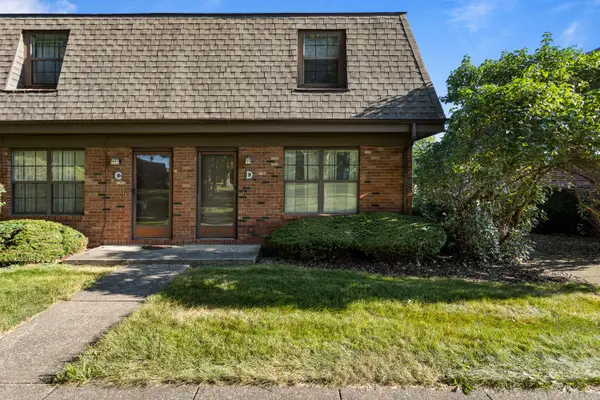 $159,900Pending2 beds 2 baths1,208 sq. ft.
$159,900Pending2 beds 2 baths1,208 sq. ft.8 Evergreen Circle #D, Savoy, IL 61874
MLS# 12450036Listed by: REALTY SELECT ONE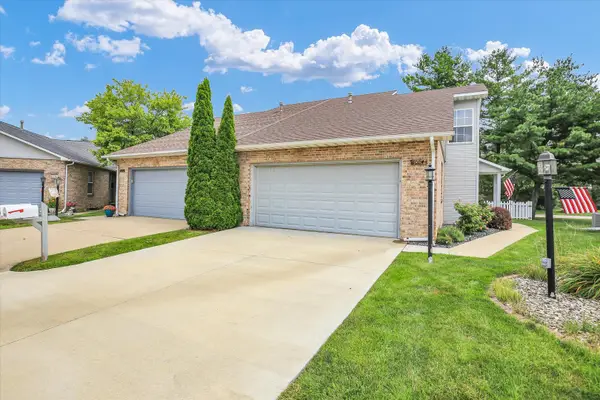 $255,000Pending2 beds 2 baths1,447 sq. ft.
$255,000Pending2 beds 2 baths1,447 sq. ft.1004 Pheasant Circle, Savoy, IL 61874
MLS# 12441249Listed by: KELLER WILLIAMS-TREC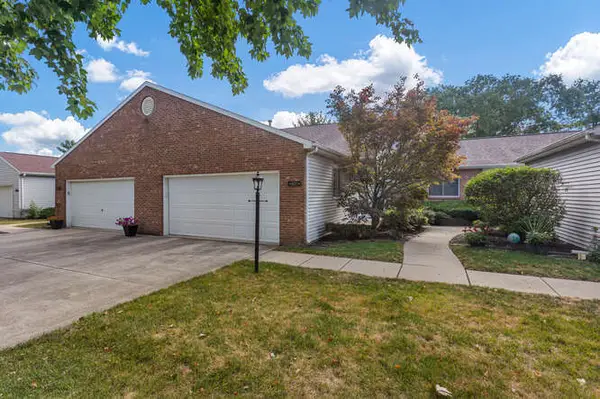 $239,900Pending3 beds 2 baths1,521 sq. ft.
$239,900Pending3 beds 2 baths1,521 sq. ft.802 Ramblewood Court #802C, Savoy, IL 61874
MLS# 12433890Listed by: RE/MAX REALTY ASSOCIATES-CHA
