709 Lake Falls Boulevard, Savoy, IL 61874
Local realty services provided by:Better Homes and Gardens Real Estate Connections
709 Lake Falls Boulevard,Savoy, IL 61874
$745,000
- 5 Beds
- 5 Baths
- 2,822 sq. ft.
- Single family
- Pending
Listed by:scott bechtel
Office:keller williams-trec
MLS#:12400733
Source:MLSNI
Price summary
- Price:$745,000
- Price per sq. ft.:$264
- Monthly HOA dues:$33.33
About this home
Welcome to this stunning lakefront residence, where comfort meets elegance in every detail. Move through a grand two-story foyer, flanked by a formal dining room, and into a breathtaking great room featuring a gas log fireplace and soaring cathedral ceiling. The heart of the home is a beautifully appointed eat-in kitchen with granite countertops, stainless steel appliances, rich cherry cabinetry, and a spacious walk-in pantry-perfectly situated to connect indoor gatherings with outdoor entertaining. Outside you will find an expansive deck with a brand-new pergola, overlooking a fully fenced, landscaped, and irrigated backyard. Adjacent to the kitchen is a stylish study with a coffered ceiling-ideal for working from home. The first-floor owner's suite is a true sanctuary, boasting 10-foot ceilings, a cozy sitting area, generous walk-in closet, and a luxurious en-suite bath with heated travertine tile, dual vanities, a garden tub, and separate shower. Upstairs, you'll find three oversized bedrooms, each with walk-in closets; one with a private full bath and the others sharing a second full bath. The fully finished basement expands your living space with a daylight family room, a large wet bar featuring a full-size refrigerator and wine fridge, a raised-floor theater room, a fifth bedroom with full bath and walk-in closet, plus additional storage.
Contact an agent
Home facts
- Year built:2008
- Listing ID #:12400733
- Added:90 day(s) ago
- Updated:September 25, 2025 at 01:28 PM
Rooms and interior
- Bedrooms:5
- Total bathrooms:5
- Full bathrooms:4
- Half bathrooms:1
- Living area:2,822 sq. ft.
Heating and cooling
- Cooling:Central Air
- Heating:Forced Air, Natural Gas
Structure and exterior
- Year built:2008
- Building area:2,822 sq. ft.
- Lot area:0.26 Acres
Schools
- High school:Central High School
- Middle school:Champaign/Middle Call Unit 4 351
- Elementary school:Unit 4 Of Choice
Utilities
- Water:Public
- Sewer:Public Sewer
Finances and disclosures
- Price:$745,000
- Price per sq. ft.:$264
- Tax amount:$19,544 (2024)
New listings near 709 Lake Falls Boulevard
- New
 $299,000Active3 beds 3 baths3,614 sq. ft.
$299,000Active3 beds 3 baths3,614 sq. ft.302 Jay Street, Savoy, IL 61874
MLS# 12480491Listed by: INTELLECTUAL REAL ESTATE SERVICES AND INVESTMENTS - Open Sun, 2 to 4pmNew
 $345,000Active3 beds 3 baths2,032 sq. ft.
$345,000Active3 beds 3 baths2,032 sq. ft.304 E Tomaras Avenue, Savoy, IL 61874
MLS# 12454688Listed by: COLDWELL BANKER R.E. GROUP 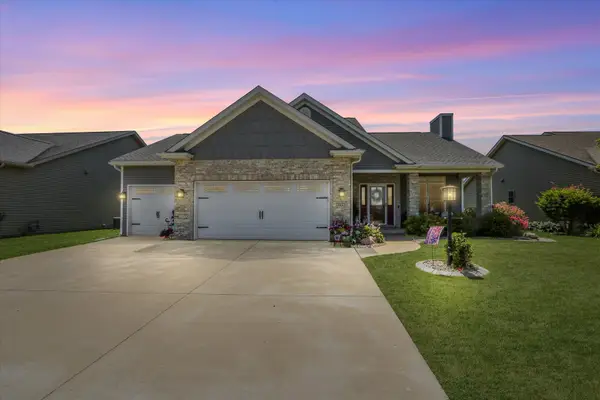 $575,500Active5 beds 4 baths2,455 sq. ft.
$575,500Active5 beds 4 baths2,455 sq. ft.1121 Declaration Drive, Savoy, IL 61874
MLS# 12444902Listed by: KELLER WILLIAMS-TREC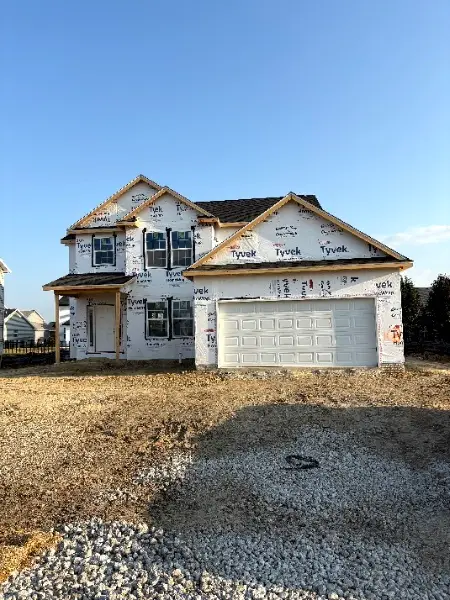 $409,000Active3 beds 3 baths1,970 sq. ft.
$409,000Active3 beds 3 baths1,970 sq. ft.108 Shiloh Drive, Savoy, IL 61874
MLS# 12470174Listed by: KELLER WILLIAMS-TREC $589,000Active5 beds 5 baths2,215 sq. ft.
$589,000Active5 beds 5 baths2,215 sq. ft.508 Silver Lake Court, Savoy, IL 61874
MLS# 12455934Listed by: RE/MAX REALTY ASSOCIATES-MAHOM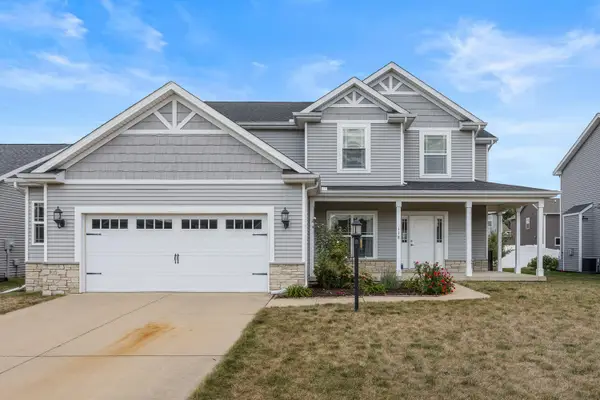 $399,900Pending4 beds 4 baths2,126 sq. ft.
$399,900Pending4 beds 4 baths2,126 sq. ft.118 Sunflower Street, Savoy, IL 61874
MLS# 12450750Listed by: REAL BROKER, LLC $305,000Pending3 beds 3 baths1,456 sq. ft.
$305,000Pending3 beds 3 baths1,456 sq. ft.22 Parsley Drive, Savoy, IL 61874
MLS# 12438181Listed by: TRAUTMAN REAL ESTATE AGENCY & APPRAISAL LLC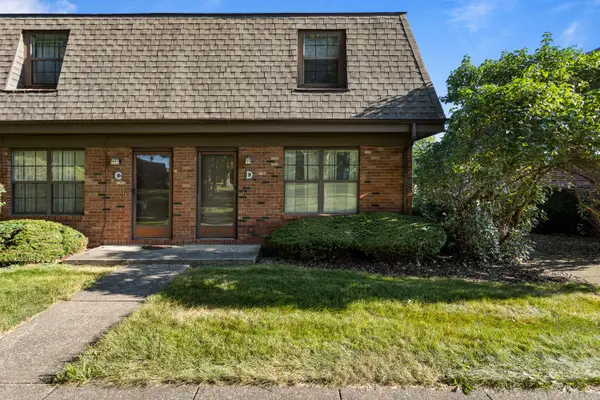 $159,900Pending2 beds 2 baths1,208 sq. ft.
$159,900Pending2 beds 2 baths1,208 sq. ft.8 Evergreen Circle #D, Savoy, IL 61874
MLS# 12450036Listed by: REALTY SELECT ONE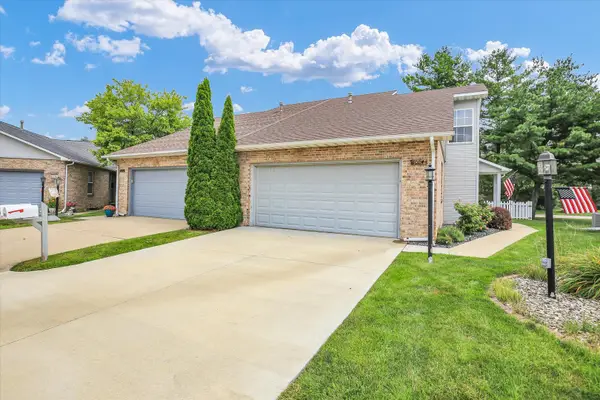 $255,000Pending2 beds 2 baths1,447 sq. ft.
$255,000Pending2 beds 2 baths1,447 sq. ft.1004 Pheasant Circle, Savoy, IL 61874
MLS# 12441249Listed by: KELLER WILLIAMS-TREC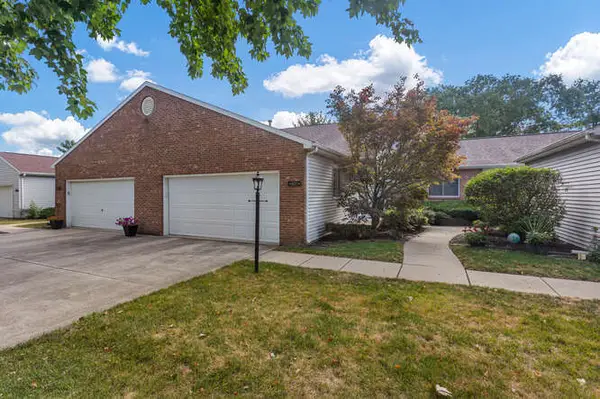 $239,900Pending3 beds 2 baths1,521 sq. ft.
$239,900Pending3 beds 2 baths1,521 sq. ft.802 Ramblewood Court #802C, Savoy, IL 61874
MLS# 12433890Listed by: RE/MAX REALTY ASSOCIATES-CHA
