97 Shiloh Drive, Savoy, IL 61874
Local realty services provided by:Better Homes and Gardens Real Estate Connections
Listed by:brad blumenshine
Office:re/max realty associates-mahom
MLS#:12415384
Source:MLSNI
Price summary
- Price:$468,800
- Price per sq. ft.:$212.13
About this home
This stunning home blends craftsman-style charm with spacious modern living in the sought-after Fieldstone Subdivision, known for its low Savoy taxes and vibrant community feel. From the moment you arrive, the home's presence is undeniable. Impeccably maintained landscaping with a thoughtfully designed water feature welcomes you as you approach the inviting front porch, framed by custom-built pillars and bold rooflines. A striking combination of gray stone and brick adds to the home's impressive curb appeal. Step into a dramatic two-story foyer filled with natural light from oversized windows that brighten the home year-round. Inside, you'll find over 3,600 square feet of carefully designed living space. The main level showcases gleaming hardwood floors and a flowing layout ideal for everyday living and entertaining. The kitchen is a true centerpiece, featuring high-end GE appliances, granite countertops, a large center island, and rich cabinetry that ties it all together. It opens seamlessly into the family room, creating a warm and connected space. The first-floor owner's suite offers two walk-in closets and a spa-inspired bath with dual vanities, soaking tub, custom tile shower, and private water closet. Upstairs, a spacious loft overlooks the main level and is flanked by three generously sized bedrooms and a full bath with dual vanities. The fully finished basement adds versatility with a massive 32' x 16' rec room, third full bath, and a fifth bedroom-ideal for guests, a home office, or hobby room. Step outside to enjoy the fully fenced backyard, perfect for pets, play, or private relaxation. Additional highlights include a drop zone with built-in bench off the garage entry, an oversized laundry room, and abundant storage throughout. Every detail has been carefully considered for comfort, function, and style. This home is truly move-in ready-don't miss your chance to make it yours!
Contact an agent
Home facts
- Year built:2019
- Listing ID #:12415384
- Added:70 day(s) ago
- Updated:September 25, 2025 at 01:28 PM
Rooms and interior
- Bedrooms:5
- Total bathrooms:4
- Full bathrooms:3
- Half bathrooms:1
- Living area:2,210 sq. ft.
Heating and cooling
- Cooling:Central Air
- Heating:Forced Air, Natural Gas
Structure and exterior
- Roof:Asphalt
- Year built:2019
- Building area:2,210 sq. ft.
- Lot area:0.2 Acres
Schools
- High school:Central High School
- Middle school:Champaign/Middle Call Unit 4 351
- Elementary school:Unit 4 Of Choice
Utilities
- Water:Public
- Sewer:Public Sewer
Finances and disclosures
- Price:$468,800
- Price per sq. ft.:$212.13
- Tax amount:$9,971 (2024)
New listings near 97 Shiloh Drive
- New
 $299,000Active3 beds 3 baths3,614 sq. ft.
$299,000Active3 beds 3 baths3,614 sq. ft.302 Jay Street, Savoy, IL 61874
MLS# 12480491Listed by: INTELLECTUAL REAL ESTATE SERVICES AND INVESTMENTS - Open Sun, 2 to 4pmNew
 $345,000Active3 beds 3 baths2,032 sq. ft.
$345,000Active3 beds 3 baths2,032 sq. ft.304 E Tomaras Avenue, Savoy, IL 61874
MLS# 12454688Listed by: COLDWELL BANKER R.E. GROUP 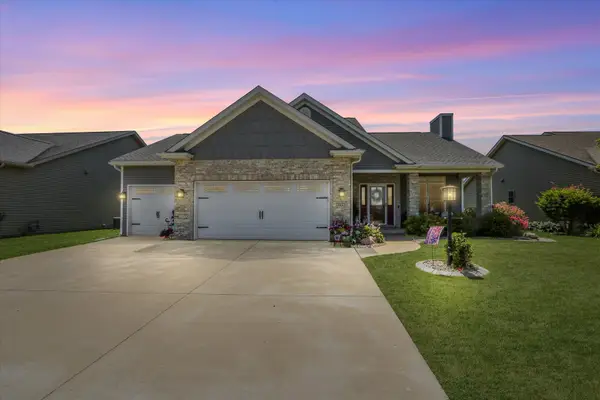 $575,500Active5 beds 4 baths2,455 sq. ft.
$575,500Active5 beds 4 baths2,455 sq. ft.1121 Declaration Drive, Savoy, IL 61874
MLS# 12444902Listed by: KELLER WILLIAMS-TREC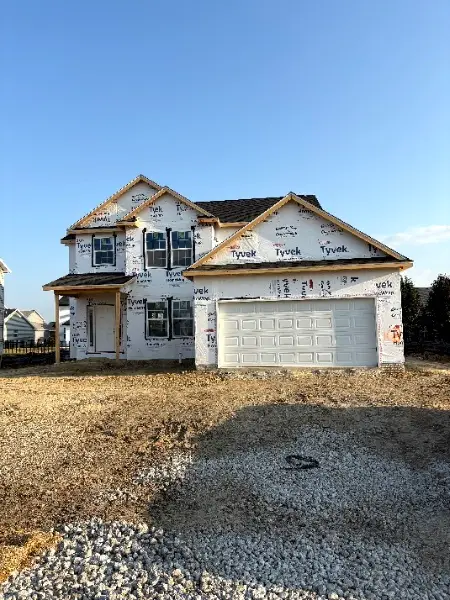 $409,000Active3 beds 3 baths1,970 sq. ft.
$409,000Active3 beds 3 baths1,970 sq. ft.108 Shiloh Drive, Savoy, IL 61874
MLS# 12470174Listed by: KELLER WILLIAMS-TREC $589,000Active5 beds 5 baths2,215 sq. ft.
$589,000Active5 beds 5 baths2,215 sq. ft.508 Silver Lake Court, Savoy, IL 61874
MLS# 12455934Listed by: RE/MAX REALTY ASSOCIATES-MAHOM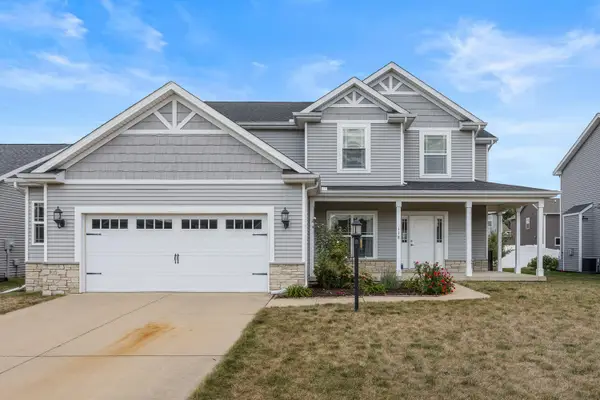 $399,900Pending4 beds 4 baths2,126 sq. ft.
$399,900Pending4 beds 4 baths2,126 sq. ft.118 Sunflower Street, Savoy, IL 61874
MLS# 12450750Listed by: REAL BROKER, LLC $305,000Pending3 beds 3 baths1,456 sq. ft.
$305,000Pending3 beds 3 baths1,456 sq. ft.22 Parsley Drive, Savoy, IL 61874
MLS# 12438181Listed by: TRAUTMAN REAL ESTATE AGENCY & APPRAISAL LLC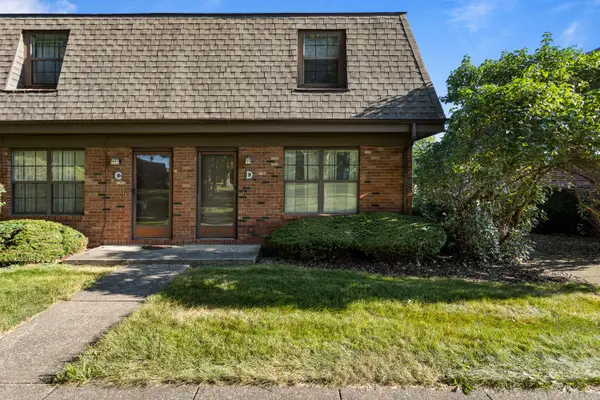 $159,900Pending2 beds 2 baths1,208 sq. ft.
$159,900Pending2 beds 2 baths1,208 sq. ft.8 Evergreen Circle #D, Savoy, IL 61874
MLS# 12450036Listed by: REALTY SELECT ONE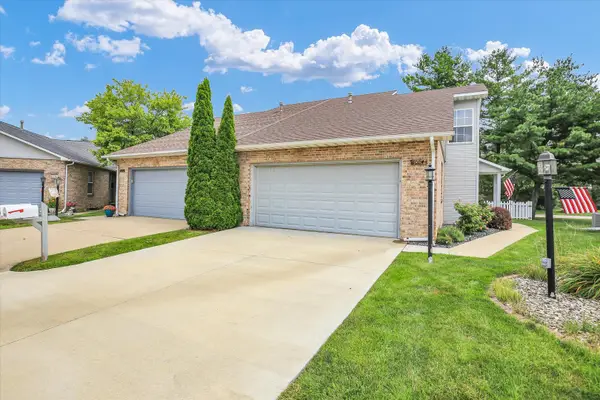 $255,000Pending2 beds 2 baths1,447 sq. ft.
$255,000Pending2 beds 2 baths1,447 sq. ft.1004 Pheasant Circle, Savoy, IL 61874
MLS# 12441249Listed by: KELLER WILLIAMS-TREC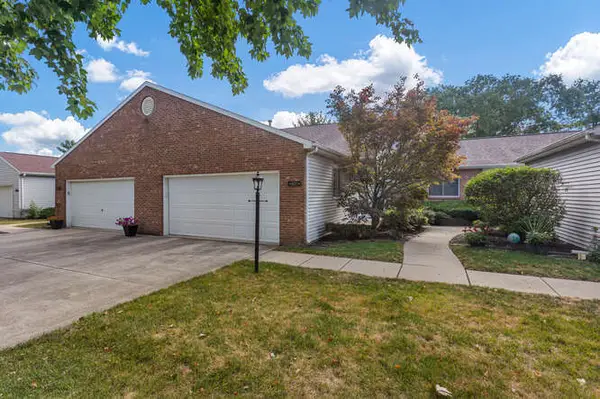 $239,900Pending3 beds 2 baths1,521 sq. ft.
$239,900Pending3 beds 2 baths1,521 sq. ft.802 Ramblewood Court #802C, Savoy, IL 61874
MLS# 12433890Listed by: RE/MAX REALTY ASSOCIATES-CHA
