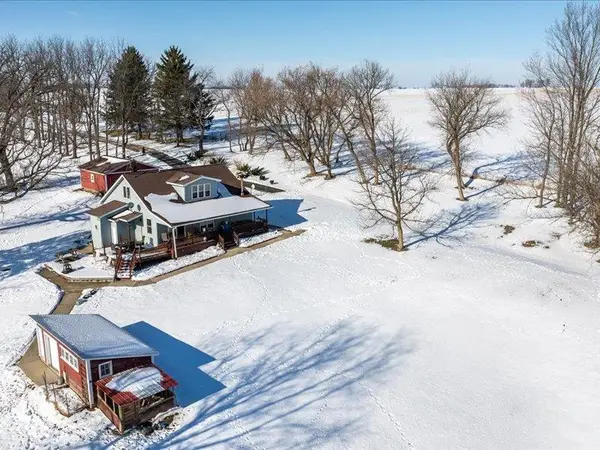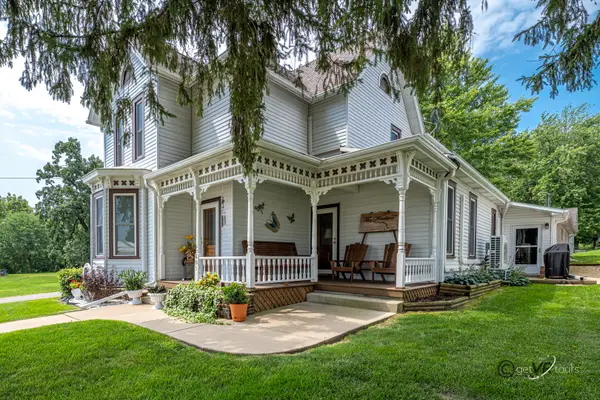601 Franklin Street, Scales Mound, IL 61075
Local realty services provided by:Better Homes and Gardens Real Estate Star Homes
601 Franklin Street,Scales Mound, IL 61075
$309,000
- 3 Beds
- 2 Baths
- 2,156 sq. ft.
- Single family
- Active
Listed by: jacqueline debes
Office: re/max prime properties
MLS#:12447310
Source:MLSNI
Price summary
- Price:$309,000
- Price per sq. ft.:$143.32
About this home
Two-story home with multiple garages for sale, Scales Mound, IL 61075. Home at 601 Franklin St., Scales Mound, IL 61075 for sale. There is a lot to see here! Meticulous cared for home offers three bedrooms, one and half bathrooms , an open kitchen, a spacious living room, family room, 4 seasons/sunroom, an entertainment room, ( sellers "Man Cave"), main level laundry along with an ample pantry for food storage. This home has (2)-two-car garages (36'x23' & 37'x23') and a shop(20'x15'). Sellers have done an exceptional job maintaining their home. Seller at one time ran an auto body shop, so there is 220 and 110 power. If this is something you aspire to do, contact the Village of Scales Mound mayor for approval/ permits of the business you want to do. There are a variety of heating sources options throughout the property, that have been implemented in this fantastic property. If you like to burn wood, there is a woodfire boiler that can heat home, and garage, or there is zoned oil-burning furnace, hot water heat baseboard/ radiators , OR if you choose the mini-splits for heat and air conditioning, that is an option as well. There is a surround sound system in the 4-season/sunroom and in the living room will stay. Exterior of home is steel siding. Currently sellers have Mediacom for internet, but there high-speed FIBER OPTICS ran to the rear of the property. Buyer may choose to hook up to that in the future. Home located in Scales Mound school district. Recent updates include: 2020: added detached shop area with electric "Bob's aviator" electric doors on detached shop installed living room carpet, 2021: new wood furnace, 2022: retaining wall, microwave, 2023: downspouts and gutter covers, mini split units, water heater, flooring in kitchen, 2024: installed new blacktop driveway, triple pane picture window in front room, stackable washer/dryer, 2025:dishwasher. Some check this home out as it is in great condition with loads of garage space for the car collector in your life. Room dimensions and Square footages are approximates, aerial views are not survey, but estimated boundary lines.
Contact an agent
Home facts
- Year built:1920
- Listing ID #:12447310
- Added:179 day(s) ago
- Updated:February 13, 2026 at 09:28 PM
Rooms and interior
- Bedrooms:3
- Total bathrooms:2
- Full bathrooms:1
- Half bathrooms:1
- Living area:2,156 sq. ft.
Heating and cooling
- Heating:Baseboard, Electric, Forced Air, Oil, Radiator(s), Steam, Zoned
Structure and exterior
- Roof:Asphalt
- Year built:1920
- Building area:2,156 sq. ft.
- Lot area:0.29 Acres
Utilities
- Water:Shared Well
- Sewer:Public Sewer
Finances and disclosures
- Price:$309,000
- Price per sq. ft.:$143.32
- Tax amount:$4,198 (2024)



