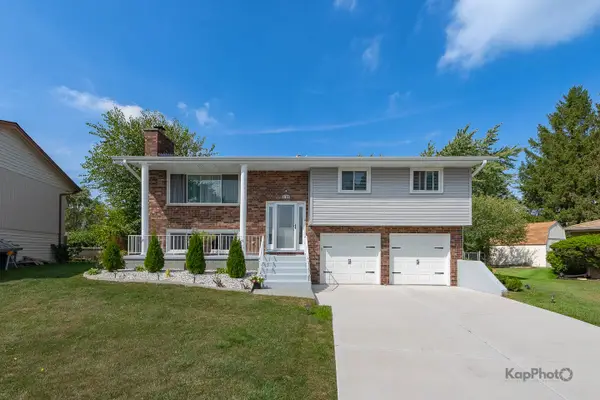164 Chatsworth Circle, Schaumburg, IL 60194
Local realty services provided by:Better Homes and Gardens Real Estate Connections
164 Chatsworth Circle,Schaumburg, IL 60194
$420,000
- 2 Beds
- 3 Baths
- 2,030 sq. ft.
- Townhouse
- Pending
Listed by:maria ruiz
Office:brokerocity inc
MLS#:12439238
Source:MLSNI
Price summary
- Price:$420,000
- Price per sq. ft.:$206.9
- Monthly HOA dues:$270
About this home
Beautifully decorated home with two bedrooms, a loft, and a finished basement in the heart of Schaumburg and completely move-in ready! Recently renovated Kitchen and Bathrooms, the kitchen offers granite countertops, soft close cherry cabinets, all stainless appliances plus convenient spice racks on each side of the stove. Real hardwood floors in the Kitchen, foyer, and family room, the family room includes a fireplace and the space is close to the kitchen and eating area for your family's entertainment. Cathedral ceilings in the foyer, living room, and dining room area. Oversized Windows that invite the outdoors in! All Windows have been replaced! Two-car garage home with a finished basement including a large recreational area and plenty of storage for your growing family in the unfinished section of the basement, the loft upstairs can easily be turned into a third bedroom, and laundry area upstairs for your convenience. Beautiful perennials in the backyard come to life every spring for a one-of-a-kind retreat area for you and your family! This home is located in a very desirable subdivision Ashton Park, close to everything including Woodfield Mall, schools, parks, restaurants, and shopping. Highly rated School District 54/211. Schedule your private showing TODAY!
Contact an agent
Home facts
- Year built:1987
- Listing ID #:12439238
- Added:50 day(s) ago
- Updated:September 25, 2025 at 01:28 PM
Rooms and interior
- Bedrooms:2
- Total bathrooms:3
- Full bathrooms:2
- Half bathrooms:1
- Living area:2,030 sq. ft.
Heating and cooling
- Cooling:Central Air
- Heating:Forced Air, Natural Gas
Structure and exterior
- Roof:Asphalt
- Year built:1987
- Building area:2,030 sq. ft.
Schools
- High school:J B Conant High School
- Middle school:Robert Frost Junior High School
- Elementary school:Dirksen Elementary School
Utilities
- Water:Public
- Sewer:Public Sewer
Finances and disclosures
- Price:$420,000
- Price per sq. ft.:$206.9
- Tax amount:$7,156 (2022)
New listings near 164 Chatsworth Circle
- Open Sat, 11am to 12pmNew
 $499,000Active3 beds 2 baths2,168 sq. ft.
$499,000Active3 beds 2 baths2,168 sq. ft.1385 Scarboro Road #204, Schaumburg, IL 60193
MLS# 12211159Listed by: PROPERTY ECONOMICS, INC. - Open Sat, 11am to 1pmNew
 $250,000Active2 beds 2 baths1,100 sq. ft.
$250,000Active2 beds 2 baths1,100 sq. ft.156 Sierra Pass Drive #4, Schaumburg, IL 60194
MLS# 12479565Listed by: BERKSHIRE HATHAWAY HOMESERVICES STARCK REAL ESTATE - New
 $165,000Active1 beds 1 baths1,200 sq. ft.
$165,000Active1 beds 1 baths1,200 sq. ft.1912 Prairie Square #315A, Schaumburg, IL 60173
MLS# 12479408Listed by: PETER DROSSOS REAL ESTATE - Open Sat, 12 to 2pmNew
 $548,800Active4 beds 3 baths
$548,800Active4 beds 3 baths818 Brentwood Court, Schaumburg, IL 60193
MLS# 12479925Listed by: CENTURY 21 S.G.R., INC. - New
 $387,000Active3 beds 2 baths1,420 sq. ft.
$387,000Active3 beds 2 baths1,420 sq. ft.631 S Springinsguth Road, Schaumburg, IL 60193
MLS# 12479529Listed by: TELEQUEST CORP. - Open Sat, 12 to 2pmNew
 $489,900Active3 beds 3 baths1,748 sq. ft.
$489,900Active3 beds 3 baths1,748 sq. ft.1505 Chartwell Road, Schaumburg, IL 60195
MLS# 12449842Listed by: BERKSHIRE HATHAWAY HOMESERVICES AMERICAN HERITAGE - New
 $265,000Active2 beds 1 baths1,000 sq. ft.
$265,000Active2 beds 1 baths1,000 sq. ft.205 Nantucket Harbor #205, Schaumburg, IL 60193
MLS# 12479366Listed by: RE/MAX SUBURBAN - New
 $339,000Active3 beds 2 baths1,800 sq. ft.
$339,000Active3 beds 2 baths1,800 sq. ft.15 Bar Harbour Road #4F, Schaumburg, IL 60193
MLS# 12479133Listed by: RE/MAX SUBURBAN - New
 $369,900Active2 beds 2 baths1,142 sq. ft.
$369,900Active2 beds 2 baths1,142 sq. ft.13 Sarahs Grove Lane, Schaumburg, IL 60193
MLS# 12450867Listed by: REMAX LEGENDS - New
 $299,000Active2 beds 2 baths1,200 sq. ft.
$299,000Active2 beds 2 baths1,200 sq. ft.601 Hanover Court #Z2, Schaumburg, IL 60194
MLS# 12476445Listed by: KELLER WILLIAMS THRIVE
