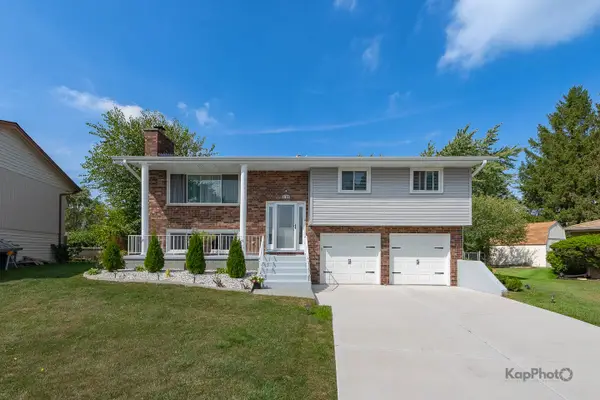2426 Raleigh Court #7, Schaumburg, IL 60193
Local realty services provided by:Better Homes and Gardens Real Estate Connections
2426 Raleigh Court #7,Schaumburg, IL 60193
$294,800
- 3 Beds
- 2 Baths
- 1,278 sq. ft.
- Condominium
- Pending
Listed by:linda fleming walsh
Office:baird & warner
MLS#:12439242
Source:MLSNI
Price summary
- Price:$294,800
- Price per sq. ft.:$230.67
- Monthly HOA dues:$304
About this home
NO MORE SHOWINGS Welcome to Heather wood Estates! This Highly desired ranch style end unit features 3 bedrooms and 2 full baths. Hardwood flooring throughout complemented by an abundance of natural light that fills every corner of this home. The eat in kitchen features a patio door, ample cabinet and counter space, ideal for meal prepping and entertaining. The dining room and living room has an open feel along with an additional set of patio sliding doors. The Large primary suite offers a huge walk in closet and a very spacious ensuite bathroom equipped with a double sink vanity and a large walk in shower for a spa like feel. Laundry in unit 1 car attached garage New washer/dryer 2025. water heater 2021 HVAC 2016 and serviced annually. Enjoy the peaceful surroundings of this home while being close to local amenities and attractions. Don't miss the opportunity to make this lovely home yours!
Contact an agent
Home facts
- Year built:1991
- Listing ID #:12439242
- Added:35 day(s) ago
- Updated:September 25, 2025 at 01:28 PM
Rooms and interior
- Bedrooms:3
- Total bathrooms:2
- Full bathrooms:2
- Living area:1,278 sq. ft.
Heating and cooling
- Cooling:Central Air
- Heating:Forced Air, Natural Gas
Structure and exterior
- Roof:Asphalt
- Year built:1991
- Building area:1,278 sq. ft.
Schools
- High school:Hoffman Estates High School
- Middle school:Jane Addams Junior High School
- Elementary school:Albert Einstein Elementary Schoo
Utilities
- Water:Lake Michigan
- Sewer:Public Sewer
Finances and disclosures
- Price:$294,800
- Price per sq. ft.:$230.67
- Tax amount:$3,448 (2023)
New listings near 2426 Raleigh Court #7
- Open Sat, 11am to 12pmNew
 $499,000Active3 beds 2 baths2,168 sq. ft.
$499,000Active3 beds 2 baths2,168 sq. ft.1385 Scarboro Road #204, Schaumburg, IL 60193
MLS# 12211159Listed by: PROPERTY ECONOMICS, INC. - Open Sat, 11am to 1pmNew
 $250,000Active2 beds 2 baths1,100 sq. ft.
$250,000Active2 beds 2 baths1,100 sq. ft.156 Sierra Pass Drive #4, Schaumburg, IL 60194
MLS# 12479565Listed by: BERKSHIRE HATHAWAY HOMESERVICES STARCK REAL ESTATE - New
 $165,000Active1 beds 1 baths1,200 sq. ft.
$165,000Active1 beds 1 baths1,200 sq. ft.1912 Prairie Square #315A, Schaumburg, IL 60173
MLS# 12479408Listed by: PETER DROSSOS REAL ESTATE - Open Sat, 12 to 2pmNew
 $548,800Active4 beds 3 baths
$548,800Active4 beds 3 baths818 Brentwood Court, Schaumburg, IL 60193
MLS# 12479925Listed by: CENTURY 21 S.G.R., INC. - New
 $387,000Active3 beds 2 baths1,420 sq. ft.
$387,000Active3 beds 2 baths1,420 sq. ft.631 S Springinsguth Road, Schaumburg, IL 60193
MLS# 12479529Listed by: TELEQUEST CORP. - Open Sat, 12 to 2pmNew
 $489,900Active3 beds 3 baths1,748 sq. ft.
$489,900Active3 beds 3 baths1,748 sq. ft.1505 Chartwell Road, Schaumburg, IL 60195
MLS# 12449842Listed by: BERKSHIRE HATHAWAY HOMESERVICES AMERICAN HERITAGE - New
 $265,000Active2 beds 1 baths1,000 sq. ft.
$265,000Active2 beds 1 baths1,000 sq. ft.205 Nantucket Harbor #205, Schaumburg, IL 60193
MLS# 12479366Listed by: RE/MAX SUBURBAN - New
 $339,000Active3 beds 2 baths1,800 sq. ft.
$339,000Active3 beds 2 baths1,800 sq. ft.15 Bar Harbour Road #4F, Schaumburg, IL 60193
MLS# 12479133Listed by: RE/MAX SUBURBAN - New
 $369,900Active2 beds 2 baths1,142 sq. ft.
$369,900Active2 beds 2 baths1,142 sq. ft.13 Sarahs Grove Lane, Schaumburg, IL 60193
MLS# 12450867Listed by: REMAX LEGENDS - New
 $299,000Active2 beds 2 baths1,200 sq. ft.
$299,000Active2 beds 2 baths1,200 sq. ft.601 Hanover Court #Z2, Schaumburg, IL 60194
MLS# 12476445Listed by: KELLER WILLIAMS THRIVE
