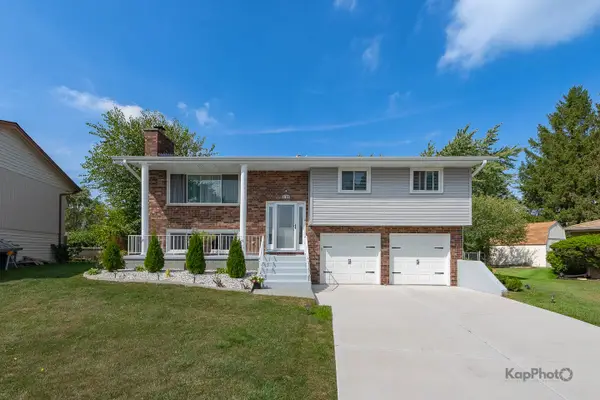426 E Niagara Avenue, Schaumburg, IL 60193
Local realty services provided by:Better Homes and Gardens Real Estate Connections
426 E Niagara Avenue,Schaumburg, IL 60193
$999,999
- 4 Beds
- 4 Baths
- 3,935 sq. ft.
- Single family
- Pending
Listed by:michael machlet
Office:re/max liberty
MLS#:12441654
Source:MLSNI
Price summary
- Price:$999,999
- Price per sq. ft.:$254.13
About this home
The Exception to the Rule -- Matchless and Meticulous are understatements for this Award-Winning Custom Builder's own home! First time on the market, this incredibly rare, beautifully designed, sprawling 3,935 sq. ft. ranch has everything the most discriminating buyer could ever want including being nestled serenely on an almost 3/4 acre, professionally landscaped lot in the heart of Meadow Knolls/Sunset Hills! Massive, open foyer with tray-ceilings and atrium with Schonbek Crystal Chandelier welcomes you into a home like no other. Every Room custom designed for maximum architectural effect -- angled walls, high ceilings, bay windows, exquisite woodwork, Amish custom-built cherry cabinetry, cathedral ceilings, Anderson Windows, home generator, the 3-car Garage w/8ft doors has heated floors. Likewise, the Basement and Bathrooms also have heated floors. Formal Living room could serve as an Office or 4th Bedroom. Two Kitchens offering Bosch, Miele, Sub-Zero and Thermador appliances! And so much more make this a Showcase Home! The upgrades, amenities and quality of construction are unsurpassed! Too much to describe here so make sure to ask for the Special Feature Sheet. Recent improvements: New Roof, 2017, 5-ton Central Air, 2017, 75 Gallon Water Heater, 2019. Close to shopping, Restaurants, Parks and more! Come see it.. come sigh. Then make your move!
Contact an agent
Home facts
- Year built:1995
- Listing ID #:12441654
- Added:47 day(s) ago
- Updated:September 25, 2025 at 01:28 PM
Rooms and interior
- Bedrooms:4
- Total bathrooms:4
- Full bathrooms:3
- Half bathrooms:1
- Living area:3,935 sq. ft.
Heating and cooling
- Cooling:Central Air
- Heating:Natural Gas
Structure and exterior
- Roof:Asphalt
- Year built:1995
- Building area:3,935 sq. ft.
- Lot area:0.67 Acres
Schools
- High school:J B Conant High School
- Middle school:Margaret Mead Junior High School
- Elementary school:Fredrick Nerge Elementary School
Utilities
- Water:Public
- Sewer:Public Sewer
Finances and disclosures
- Price:$999,999
- Price per sq. ft.:$254.13
- Tax amount:$13,566 (2023)
New listings near 426 E Niagara Avenue
- Open Sat, 11am to 12pmNew
 $499,000Active3 beds 2 baths2,168 sq. ft.
$499,000Active3 beds 2 baths2,168 sq. ft.1385 Scarboro Road #204, Schaumburg, IL 60193
MLS# 12211159Listed by: PROPERTY ECONOMICS, INC. - Open Sat, 11am to 1pmNew
 $250,000Active2 beds 2 baths1,100 sq. ft.
$250,000Active2 beds 2 baths1,100 sq. ft.156 Sierra Pass Drive #4, Schaumburg, IL 60194
MLS# 12479565Listed by: BERKSHIRE HATHAWAY HOMESERVICES STARCK REAL ESTATE - New
 $165,000Active1 beds 1 baths1,200 sq. ft.
$165,000Active1 beds 1 baths1,200 sq. ft.1912 Prairie Square #315A, Schaumburg, IL 60173
MLS# 12479408Listed by: PETER DROSSOS REAL ESTATE - Open Sat, 12 to 2pmNew
 $548,800Active4 beds 3 baths
$548,800Active4 beds 3 baths818 Brentwood Court, Schaumburg, IL 60193
MLS# 12479925Listed by: CENTURY 21 S.G.R., INC. - New
 $387,000Active3 beds 2 baths1,420 sq. ft.
$387,000Active3 beds 2 baths1,420 sq. ft.631 S Springinsguth Road, Schaumburg, IL 60193
MLS# 12479529Listed by: TELEQUEST CORP. - Open Sat, 12 to 2pmNew
 $489,900Active3 beds 3 baths1,748 sq. ft.
$489,900Active3 beds 3 baths1,748 sq. ft.1505 Chartwell Road, Schaumburg, IL 60195
MLS# 12449842Listed by: BERKSHIRE HATHAWAY HOMESERVICES AMERICAN HERITAGE - New
 $265,000Active2 beds 1 baths1,000 sq. ft.
$265,000Active2 beds 1 baths1,000 sq. ft.205 Nantucket Harbor #205, Schaumburg, IL 60193
MLS# 12479366Listed by: RE/MAX SUBURBAN - New
 $339,000Active3 beds 2 baths1,800 sq. ft.
$339,000Active3 beds 2 baths1,800 sq. ft.15 Bar Harbour Road #4F, Schaumburg, IL 60193
MLS# 12479133Listed by: RE/MAX SUBURBAN - New
 $369,900Active2 beds 2 baths1,142 sq. ft.
$369,900Active2 beds 2 baths1,142 sq. ft.13 Sarahs Grove Lane, Schaumburg, IL 60193
MLS# 12450867Listed by: REMAX LEGENDS - New
 $299,000Active2 beds 2 baths1,200 sq. ft.
$299,000Active2 beds 2 baths1,200 sq. ft.601 Hanover Court #Z2, Schaumburg, IL 60194
MLS# 12476445Listed by: KELLER WILLIAMS THRIVE
