718 N Point Drive, Schaumburg, IL 60193
Local realty services provided by:Better Homes and Gardens Real Estate Star Homes
Listed by: royal hartwig
Office: royal family real estate
MLS#:12468256
Source:MLSNI
Price summary
- Price:$600,000
- Price per sq. ft.:$240.67
About this home
If you've been looking for space, comfort, and a great layout to make your own, this Kingsport Village 4 bedroom, 2.1 bath home checks every box! Well cared for and feeding into Conant HS, it's the kind of home that feels solid and inviting the moment you walk in. The double front doors open to a roomy foyer that leads you into oversized living areas. A set of glass-pane double doors connects the living and family rooms, giving you the flexibility to host a crowd or create a private retreat. The kitchen is both spacious and functional with a large pantry, peninsula counter, built-in desk, and plenty of table space - all overlooking your backyard oasis. Step through the sliding glass door to a recently stained huge deck with gazebo, perfect for BBQs, parties, or just relaxing at the end of the day. A large shed out back adds even more storage. Upstairs, you'll find four generously sized bedrooms. The primary suite is a standout with a walk-in closet and a beautifully updated bathroom with large format tile. A full updated hallway bath with double vanity serves the other bedrooms with ease. The full basement is a rare find, partially set up as a workshop and partially wide-open space that's ready for whatever you may need: rec room, gym, home office, or hobby area. It also includes a cedar storage closet, offering a perfect spot to keep off-season clothing or valuables. With walk-out access to the backyard, it's just as versatile as it is practical. Throughout the home, you'll appreciate the abundant storage space, from closets to cabinetry. Mechanical updates include a newer hot water tank, plus roof (2017) siding (partial-2017), and furnace/AC (2021). As if the gorgeous and fully fenced backyard isn't enough outdoor space, just down the street is the amazing Kingsport park, playground and tennis courts! With the location being near shopping, parks, restaurants and easy access to expressways along with the excellent district 54/211 schools, this home will not last long, come see it before it's gone!
Contact an agent
Home facts
- Year built:1978
- Listing ID #:12468256
- Added:60 day(s) ago
- Updated:November 11, 2025 at 09:09 AM
Rooms and interior
- Bedrooms:4
- Total bathrooms:3
- Full bathrooms:2
- Half bathrooms:1
- Living area:2,493 sq. ft.
Heating and cooling
- Cooling:Central Air
- Heating:Forced Air, Natural Gas
Structure and exterior
- Roof:Asphalt
- Year built:1978
- Building area:2,493 sq. ft.
Schools
- High school:J B Conant High School
- Middle school:Robert Frost Junior High School
- Elementary school:Michael Collins Elementary Schoo
Utilities
- Water:Lake Michigan
- Sewer:Public Sewer
Finances and disclosures
- Price:$600,000
- Price per sq. ft.:$240.67
- Tax amount:$11,116 (2023)
New listings near 718 N Point Drive
- New
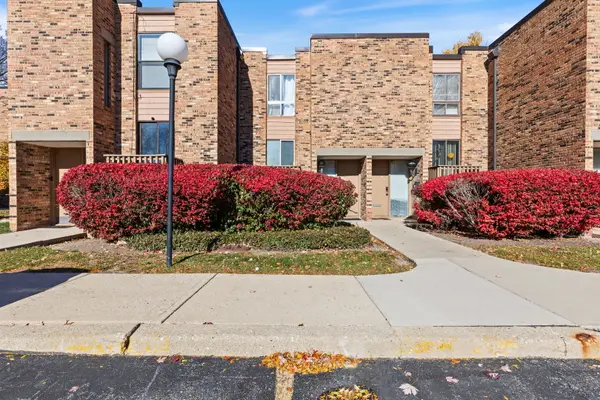 $299,000Active3 beds 3 baths1,288 sq. ft.
$299,000Active3 beds 3 baths1,288 sq. ft.1620 Waxwing Court, Schaumburg, IL 60173
MLS# 12510326Listed by: COLDWELL BANKER REALTY - New
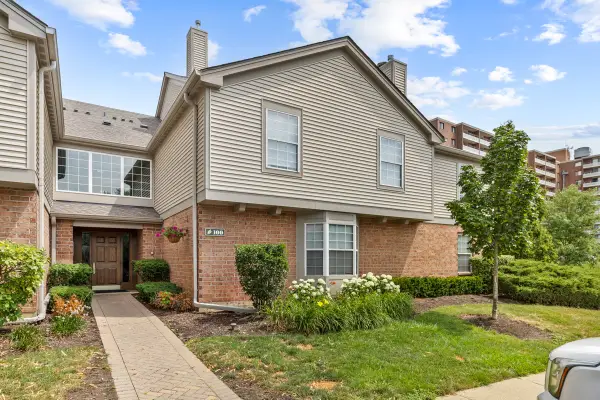 $200,000Active1 beds 1 baths910 sq. ft.
$200,000Active1 beds 1 baths910 sq. ft.100 White Oak Court #1, Schaumburg, IL 60195
MLS# 12514025Listed by: PARKVUE REALTY CORPORATION 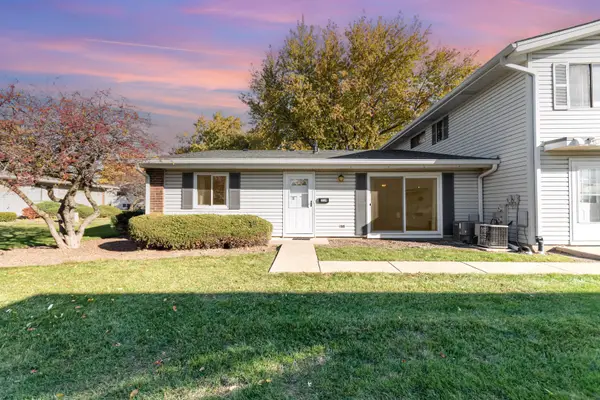 $274,853Pending2 beds 1 baths900 sq. ft.
$274,853Pending2 beds 1 baths900 sq. ft.314 Covehill Court #314, Schaumburg, IL 60194
MLS# 12513096Listed by: EXP REALTY- New
 $282,500Active2 beds 1 baths950 sq. ft.
$282,500Active2 beds 1 baths950 sq. ft.1078 Newport Harbor #1078, Schaumburg, IL 60193
MLS# 12513293Listed by: RE/MAX SUBURBAN - New
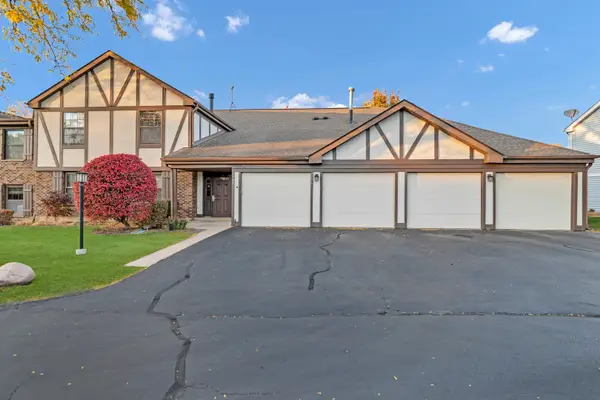 $299,900Active2 beds 2 baths1,200 sq. ft.
$299,900Active2 beds 2 baths1,200 sq. ft.1256 Plum Tree Court #D1, Schaumburg, IL 60193
MLS# 12512650Listed by: LEGACY PROPERTIES, A SARAH LEONARD COMPANY, LLC  $379,000Pending3 beds 3 baths1,292 sq. ft.
$379,000Pending3 beds 3 baths1,292 sq. ft.64 White Pine Drive, Schaumburg, IL 60193
MLS# 12510152Listed by: RE/MAX SUBURBAN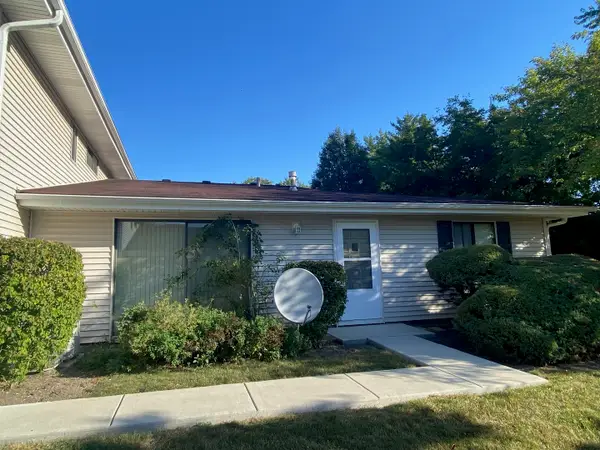 $239,000Pending2 beds 1 baths950 sq. ft.
$239,000Pending2 beds 1 baths950 sq. ft.13 Eastham Court #13, Schaumburg, IL 60193
MLS# 12513172Listed by: CAPITAL COMMERCIAL REAL ESTATE BROKERAGE, PLLC $249,900Pending2 beds 2 baths1,250 sq. ft.
$249,900Pending2 beds 2 baths1,250 sq. ft.2543 College Hill Circle, Schaumburg, IL 60173
MLS# 12512970Listed by: HOMESMART CONNECT LLC- New
 $240,900Active2 beds 1 baths1,200 sq. ft.
$240,900Active2 beds 1 baths1,200 sq. ft.1518 Harbour Court #A1, Schaumburg, IL 60193
MLS# 12512927Listed by: SMART HOME REALTY - New
 $289,000Active2 beds 2 baths1,200 sq. ft.
$289,000Active2 beds 2 baths1,200 sq. ft.601 Eastview Court #Z1, Schaumburg, IL 60194
MLS# 12511632Listed by: LEGACY PROPERTIES, A SARAH LEONARD COMPANY, LLC
