3053 E 1900 North Road, Sheldon, IL 60966
Local realty services provided by:Better Homes and Gardens Real Estate Star Homes
3053 E 1900 North Road,Sheldon, IL 60966
$449,900
- 3 Beds
- 3 Baths
- 2,444 sq. ft.
- Single family
- Active
Listed by:timothy williamson
Office:the williamson agency
MLS#:12340876
Source:MLSNI
Price summary
- Price:$449,900
- Price per sq. ft.:$184.08
About this home
Country Living At It's Finest!! 3BR, 2 1/2 Bath Ranch home on 2.82 acres located up a long lane for extra privacy with peace and quiet of the country. Very open floor plan with 3' doors making it handicap accessible. Beautiful kitchen with hickory cabinets, center island, new quartz countertops, pantry & separate dining area, nice living room plus family room with gas fireplace. Spacious master BR with walk-in closet and master bath. The 2nd and 3rd BR also have walk-in closets and ample space. There is storage galore thru out including a large storage closet. Features a 3 car attached garage, energy efficient construction with 2x6 walls and highly efficient windows, maintenance free exterior, geothermal heat, whole house generator. Don't overlook the beautiful composite deck that is partially roofed leading to the heated pool for all your entertaining pleasures. There are 3 outbuildings that are great for workshop, storage or great place for that livestock or kid's pony!! Don't past this one up on your list of great Country Homes - Call today and we will get you right in to view.
Contact an agent
Home facts
- Year built:2009
- Listing ID #:12340876
- Added:160 day(s) ago
- Updated:September 25, 2025 at 01:28 PM
Rooms and interior
- Bedrooms:3
- Total bathrooms:3
- Full bathrooms:2
- Half bathrooms:1
- Living area:2,444 sq. ft.
Heating and cooling
- Heating:Geothermal
Structure and exterior
- Roof:Asphalt
- Year built:2009
- Building area:2,444 sq. ft.
- Lot area:2.82 Acres
Schools
- High school:Milford Comm Consolidated
- Middle school:Milford Comm Consolidated
- Elementary school:Milford Comm Consolidated
Finances and disclosures
- Price:$449,900
- Price per sq. ft.:$184.08
- Tax amount:$5,476 (2024)
New listings near 3053 E 1900 North Road
- New
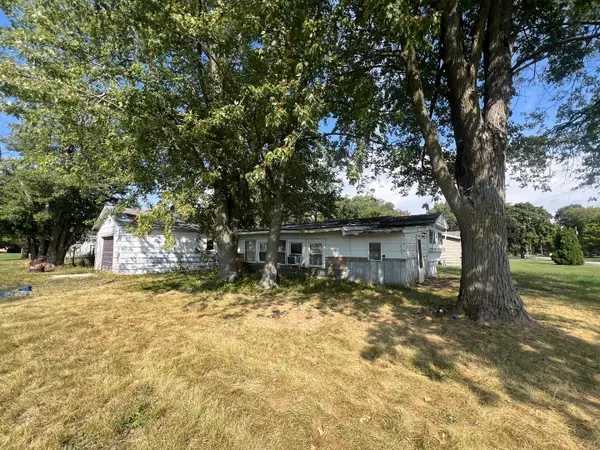 $42,000Active2 beds 1 baths1,056 sq. ft.
$42,000Active2 beds 1 baths1,056 sq. ft.315 W Main Street, Sheldon, IL 60966
MLS# 12475261Listed by: RYAN DALLAS REAL ESTATE - New
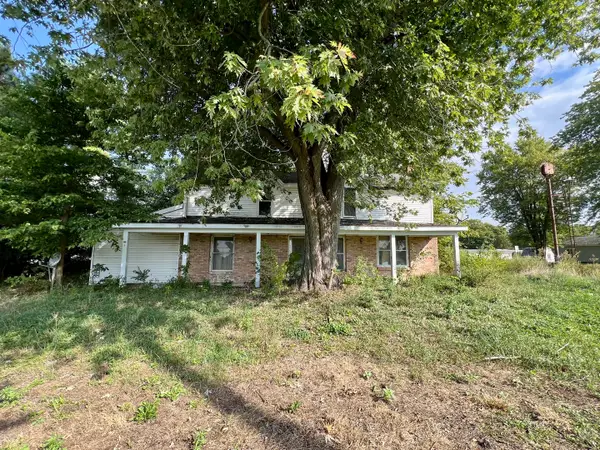 $47,500Active4 beds 1 baths1,728 sq. ft.
$47,500Active4 beds 1 baths1,728 sq. ft.215 W Main Street, Sheldon, IL 60966
MLS# 12475281Listed by: RYAN DALLAS REAL ESTATE 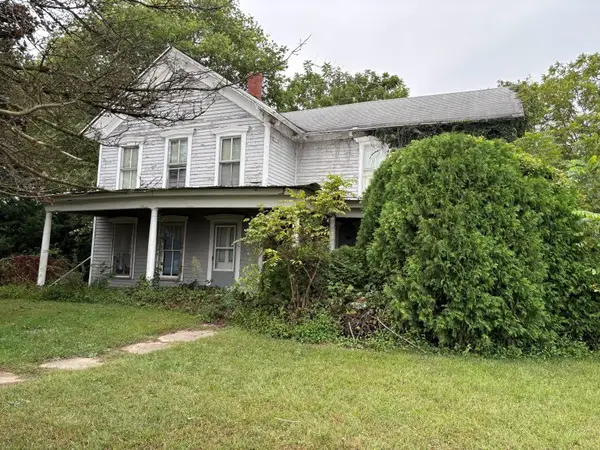 $75,000Pending4 beds 1 baths2,332 sq. ft.
$75,000Pending4 beds 1 baths2,332 sq. ft.1793 N 2580 East Road, Sheldon, IL 60966
MLS# 12480006Listed by: THE WILLIAMSON AGENCY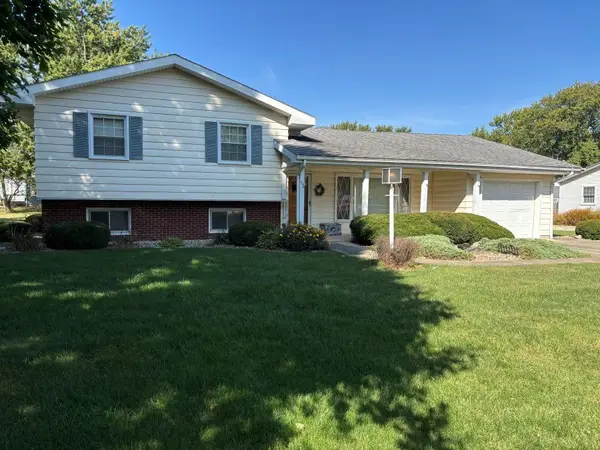 $130,000Pending3 beds 2 baths1,812 sq. ft.
$130,000Pending3 beds 2 baths1,812 sq. ft.540 N 8th Street, Sheldon, IL 60966
MLS# 12476243Listed by: THE WILLIAMSON AGENCY $20,000Active0.72 Acres
$20,000Active0.72 Acres395 N 4th Street, Sheldon, IL 60966
MLS# 12468672Listed by: THE WILLIAMSON AGENCY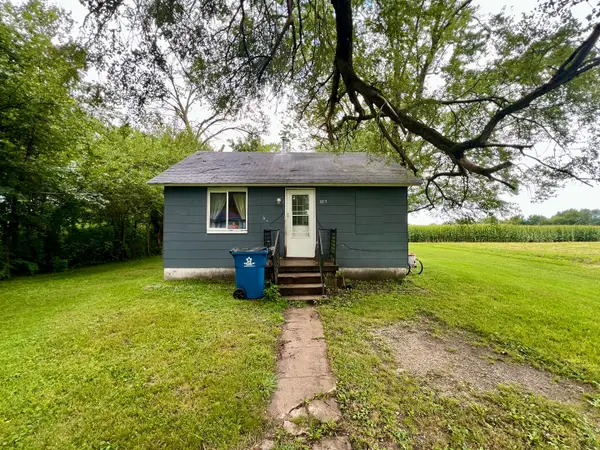 $49,900Active2 beds 1 baths840 sq. ft.
$49,900Active2 beds 1 baths840 sq. ft.370 N 1st Street, Sheldon, IL 60966
MLS# 12454680Listed by: RYAN DALLAS REAL ESTATE $100,000Pending6.76 Acres
$100,000Pending6.76 Acres2799 E Township Road 121, Sheldon, IL 60966
MLS# 12448324Listed by: YLL KACIJA $45,000Pending2 beds 1 baths680 sq. ft.
$45,000Pending2 beds 1 baths680 sq. ft.483 S 4th Street, Sheldon, IL 60966
MLS# 12434202Listed by: MCCOLLY REAL ESTATE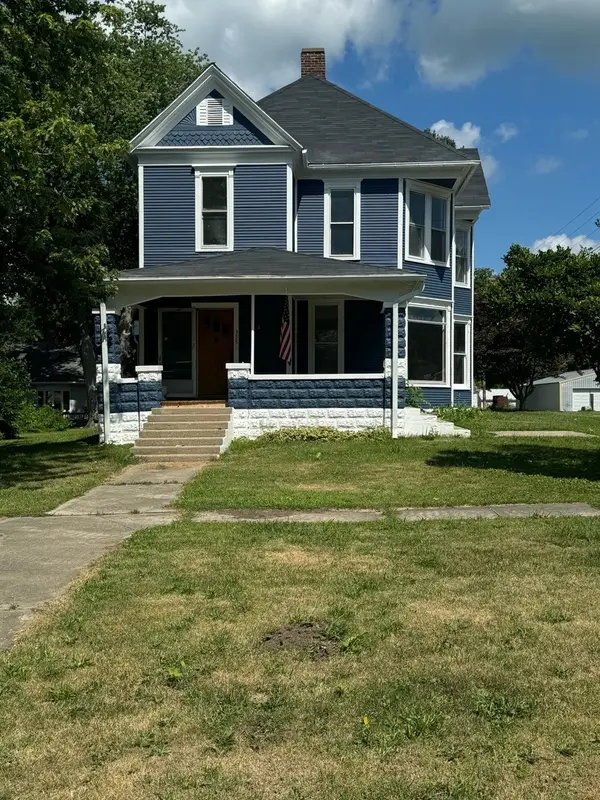 $167,000Pending4 beds 2 baths3,614 sq. ft.
$167,000Pending4 beds 2 baths3,614 sq. ft.355 N 5th Street, Sheldon, IL 60966
MLS# 12415738Listed by: COLDWELL BANKER REALTY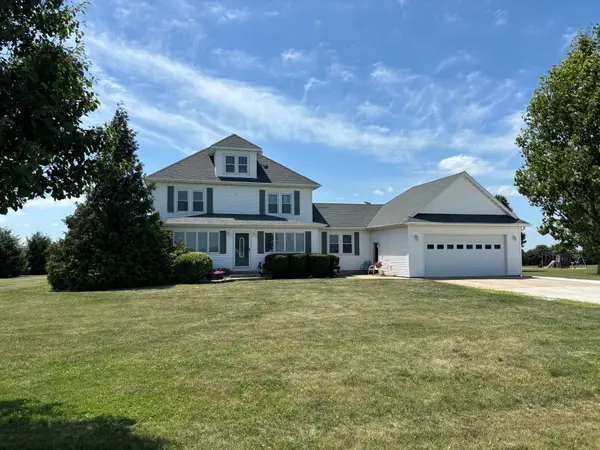 $317,500Active4 beds 2 baths2,386 sq. ft.
$317,500Active4 beds 2 baths2,386 sq. ft.1591 N 2700 East Road, Sheldon, IL 60966
MLS# 12401826Listed by: THE WILLIAMSON AGENCY
