1111 Oxford Lane, Shorewood, IL 60404
Local realty services provided by:Better Homes and Gardens Real Estate Connections
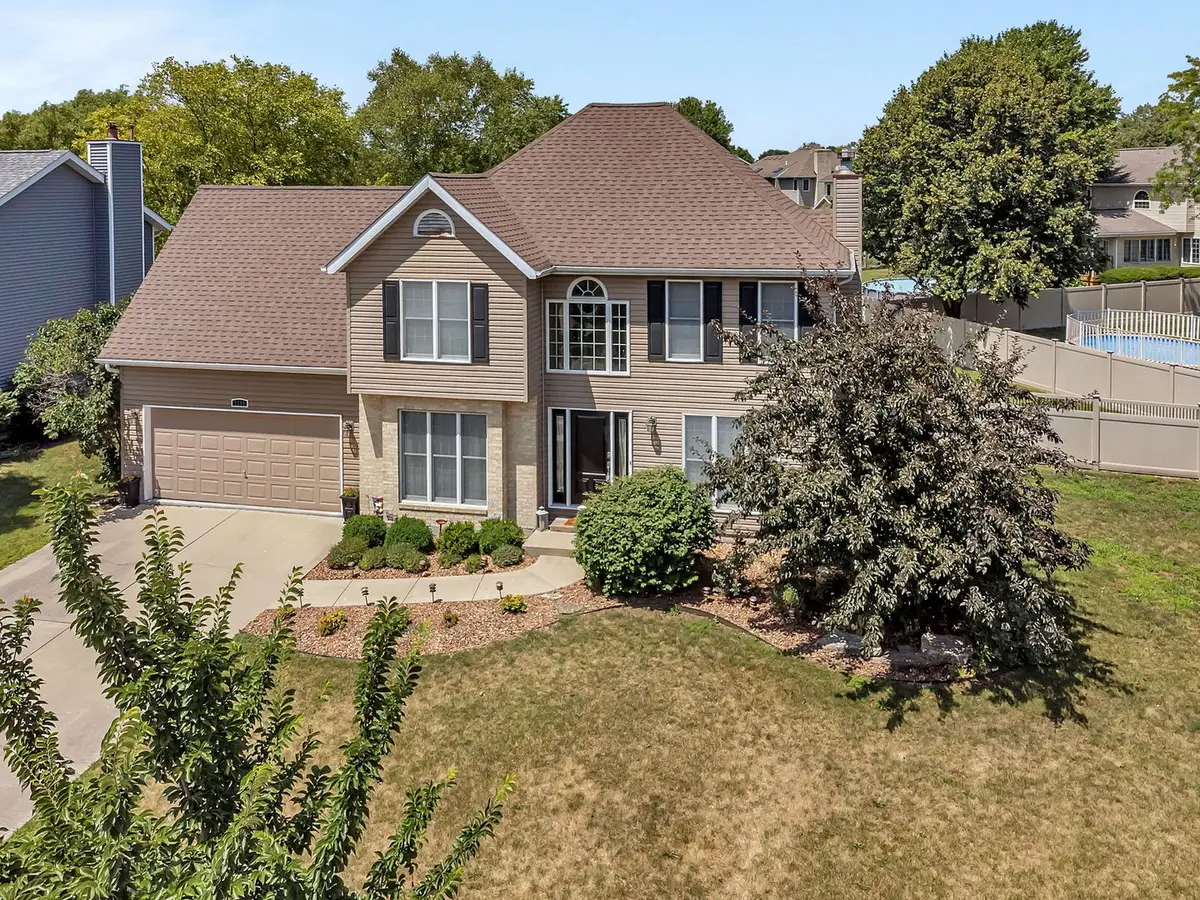

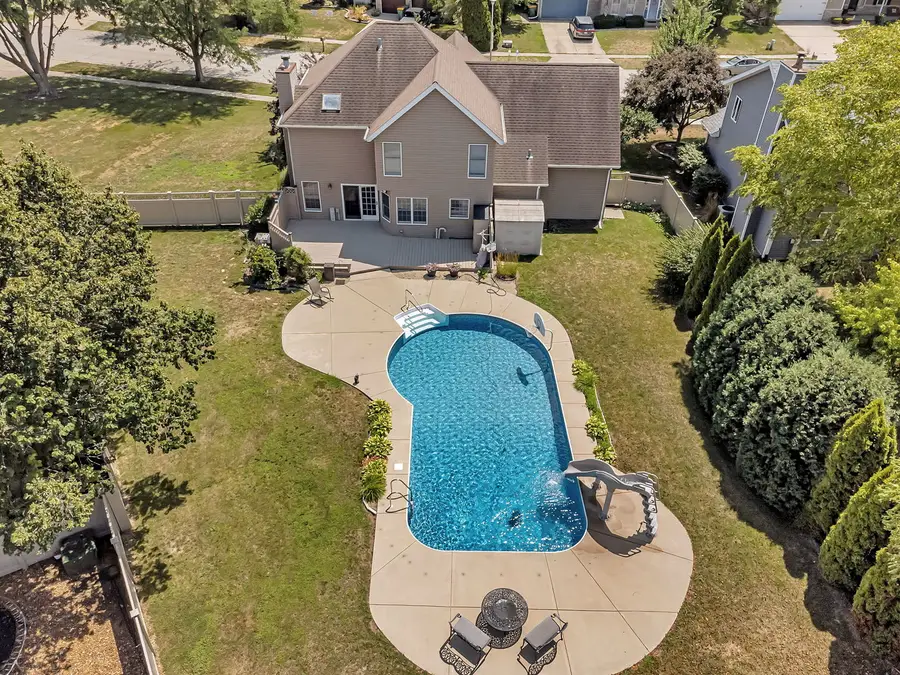
1111 Oxford Lane,Shorewood, IL 60404
$450,000
- 4 Beds
- 3 Baths
- 2,426 sq. ft.
- Single family
- Active
Listed by:jen waldvogel
Office:coldwell banker real estate group
MLS#:12418957
Source:MLSNI
Price summary
- Price:$450,000
- Price per sq. ft.:$185.49
About this home
**Dream Home in Shorewood, IL - Your Private Oasis Awaits!** Welcome to your tranquil haven in the heart of Shorewood, where comfort meets luxury! Nestled on a beautifully landscaped lot, this property promises both relaxation and entertainment for you and your family. This gem has been lovingly cared for and is ready for new owners to enjoy all it has to offer. Inside, you will be greeted by an inviting ambiance. The updated kitchen is perfect for family meals or entertaining friends. Retreat to the updated luxurious master bath designed to enjoy unwinding in style after a long day or preparing for special occasions in this serene space. Venture downstairs to discover a stunning finished basement that adds an abundance of versatility. Whether it's movie nights, game days, or cozy family hangouts-the options are limitless! But that's not all! Step outside to discover your own private resort: an immaculate large backyard featuring an exquisite in-ground saltwater pool. Picture sun-soaked afternoons spent lounging poolside with loved ones or hosting summer BBQs under the stars - this backyard retreat is sure to become your favorite getaway.
Contact an agent
Home facts
- Year built:1990
- Listing Id #:12418957
- Added:28 day(s) ago
- Updated:August 13, 2025 at 11:40 AM
Rooms and interior
- Bedrooms:4
- Total bathrooms:3
- Full bathrooms:2
- Half bathrooms:1
- Living area:2,426 sq. ft.
Heating and cooling
- Cooling:Central Air
- Heating:Natural Gas
Structure and exterior
- Roof:Asphalt
- Year built:1990
- Building area:2,426 sq. ft.
- Lot area:0.37 Acres
Schools
- High school:Minooka Community High School
Utilities
- Water:Public
- Sewer:Public Sewer
Finances and disclosures
- Price:$450,000
- Price per sq. ft.:$185.49
- Tax amount:$7,940 (2024)
New listings near 1111 Oxford Lane
- New
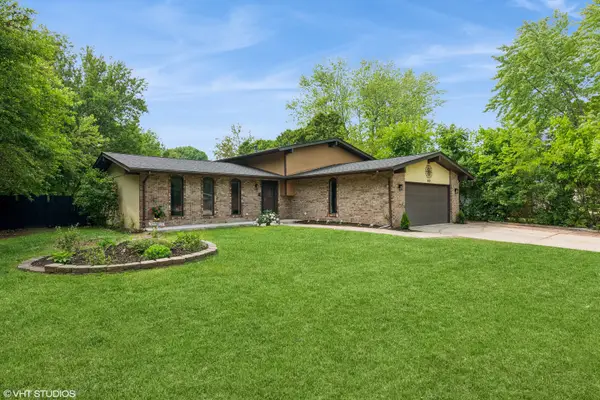 $365,000Active3 beds 3 baths2,175 sq. ft.
$365,000Active3 beds 3 baths2,175 sq. ft.407 Greenfield Road, Shorewood, IL 60404
MLS# 12445669Listed by: BAIRD & WARNER REAL ESTATE - New
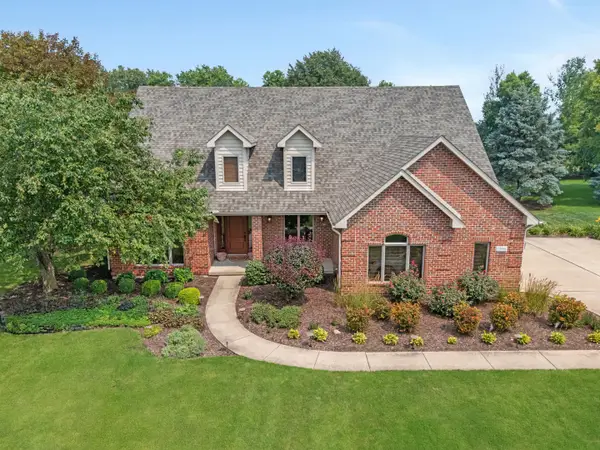 $649,900Active4 beds 5 baths2,751 sq. ft.
$649,900Active4 beds 5 baths2,751 sq. ft.24606 W Park River Lane, Shorewood, IL 60404
MLS# 12443909Listed by: CROSSTOWN REALTORS INC - New
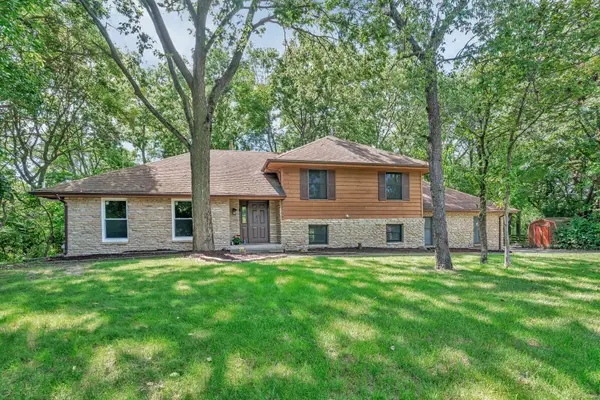 $449,900Active5 beds 3 baths2,366 sq. ft.
$449,900Active5 beds 3 baths2,366 sq. ft.22416 S Kings Court, Shorewood, IL 60404
MLS# 12445448Listed by: CROSSTOWN REALTORS INC - New
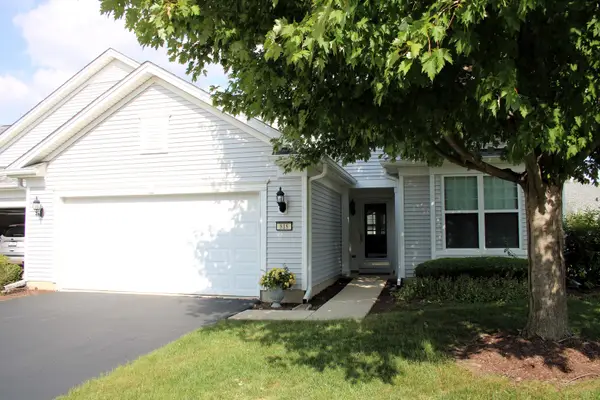 $300,000Active2 beds 2 baths1,558 sq. ft.
$300,000Active2 beds 2 baths1,558 sq. ft.818 Treetop Lane, Shorewood, IL 60404
MLS# 12440437Listed by: SPRING REALTY - New
 $375,000Active4 beds 3 baths1,923 sq. ft.
$375,000Active4 beds 3 baths1,923 sq. ft.313 Louisa Street N, Shorewood, IL 60404
MLS# 12442337Listed by: COMPASS - New
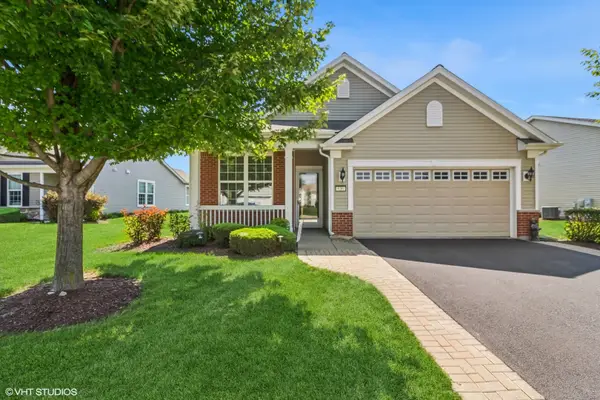 $375,000Active2 beds 2 baths1,412 sq. ft.
$375,000Active2 beds 2 baths1,412 sq. ft.636 Flag Drive, Shorewood, IL 60404
MLS# 12441946Listed by: COLDWELL BANKER REALTY 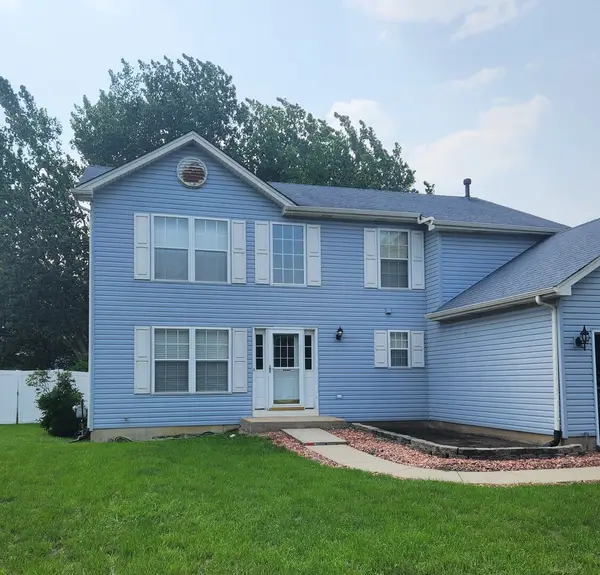 $325,000Pending3 beds 3 baths1,874 sq. ft.
$325,000Pending3 beds 3 baths1,874 sq. ft.213 Savoy Drive, Shorewood, IL 60404
MLS# 12433450Listed by: BAIRD & WARNER REAL ESTATE- New
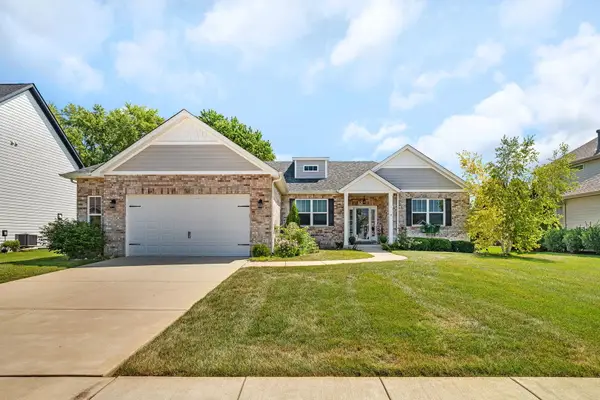 $525,900Active3 beds 3 baths2,070 sq. ft.
$525,900Active3 beds 3 baths2,070 sq. ft.21021 Lakewoods Lane, Shorewood, IL 60404
MLS# 12439372Listed by: RE/MAX ULTIMATE PROFESSIONALS - New
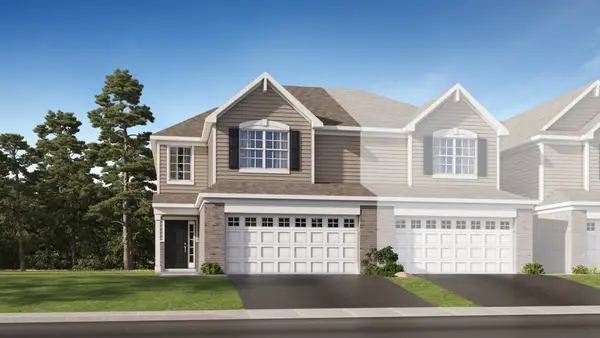 $359,795Active3 beds 3 baths1,760 sq. ft.
$359,795Active3 beds 3 baths1,760 sq. ft.7819 Nightshade Lane, Joliet, IL 60431
MLS# 12430068Listed by: HOMESMART CONNECT LLC - New
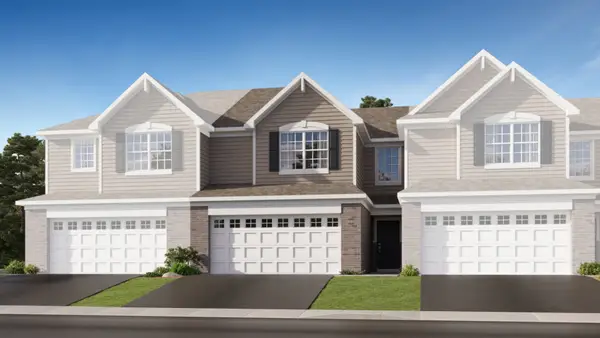 $335,845Active3 beds 3 baths1,539 sq. ft.
$335,845Active3 beds 3 baths1,539 sq. ft.7802 Nightshade Lane, Joliet, IL 60431
MLS# 12438719Listed by: HOMESMART CONNECT LLC
