24433 W Bantry Lane, Shorewood, IL 60404
Local realty services provided by:Better Homes and Gardens Real Estate Star Homes
24433 W Bantry Lane,Shorewood, IL 60404
$655,616
- 4 Beds
- 3 Baths
- 3,141 sq. ft.
- Single family
- Active
Listed by: edward hall
Office: baird & warner
MLS#:12400315
Source:MLSNI
Price summary
- Price:$655,616
- Price per sq. ft.:$208.73
- Monthly HOA dues:$12.5
About this home
Introducing the latest gem in the world of real estate - a brand-new construction ready for immediate occupancy, that's sure to blow you away. This home, offered by AP Homes, features the highly coveted Valencia II Model. With a stunning exterior composed of full brick and smart siding, this two-story beauty boasts four spacious bedrooms and 2.5 luxurious bath. The home comes complete with a full 9' basement, ready for your personal touch and featuring plumbing rough-ins. Parking is a breeze with the convenience of a 3-car garage, but what sets this apart is the extended 5' third bay - perfect for incredible storage opportunities. The exterior is a sight to behold, with sleek white window frames on the outside, offering a striking contrast with the pristine white frames on the inside. Step inside to find engineered hardwood floors throughout the entire first floor, adding an element of elegance to every room. The chef's kitchen is a dream come true, with Brakur custom cabinets and a generously-sized 8x5 island as the centerpiece. All countertops in the kitchen and bath vanities are made of top-quality quartz / granite. Lighting won't be a concern in the well-designed kitchen, as it boasts 9 recessed can lights with a switch, along with two pendant lights gracefully hanging over the island. Cafe Appliances, including an oven, cooktop range, dishwasher, and microwave, are included and gleam in sleek stainless steel. The family room is a welcoming and bright space, with abundant natural light streaming in, and a direct vent fireplace to keep you cozy on those chilly nights. The first floor also features a great room and a den, offering versatility and flexibility for your living needs. Each bedroom in this magnificent home is equipped with reinforced ceiling fan outlets, ensuring comfort in every room. The beautifully designed staircase to the second floor boasts Mission Style Posts, oak rails, and black iron spindles, adding a touch of sophistication to your daily ascent. All the bathrooms are adorned with ceramic tile floors, except for the first-floor powder room, which features gleaming hardwood floors. The owner's private bath is a true oasis, complete with a double bowl vanity, a privacy commode, and a bathtub with ceramic tiled walls reaching up to the ceiling. Walk-in closets in every bedroom ensure ample storage space. For added convenience, there's a second-floor laundry room, making housekeeping a breeze. The exterior is equally impressive, with a fully landscaped lot and a 16x20 concrete patio - the ideal spot for outdoor entertaining and relaxation. Welcome to River Crossing a sought-after subdivision designed with the family's active lifestyle in mind. Don't miss your chance to make this spectacular home your own!
Contact an agent
Home facts
- Year built:2025
- Listing ID #:12400315
- Added:137 day(s) ago
- Updated:November 12, 2025 at 10:37 PM
Rooms and interior
- Bedrooms:4
- Total bathrooms:3
- Full bathrooms:2
- Half bathrooms:1
- Living area:3,141 sq. ft.
Heating and cooling
- Heating:Forced Air, Natural Gas
Structure and exterior
- Roof:Asphalt
- Year built:2025
- Building area:3,141 sq. ft.
- Lot area:0.24 Acres
Schools
- High school:Minooka Community High School
- Middle school:Willian B Orenic Intermediate
- Elementary school:Troy Shorewood School
Utilities
- Water:Public
- Sewer:Public Sewer
Finances and disclosures
- Price:$655,616
- Price per sq. ft.:$208.73
- Tax amount:$1,454 (2024)
New listings near 24433 W Bantry Lane
- New
 $429,900Active3 beds 2 baths2,271 sq. ft.
$429,900Active3 beds 2 baths2,271 sq. ft.20937 Ron Lee Drive, Shorewood, IL 60404
MLS# 12515364Listed by: RE/MAX 10 - New
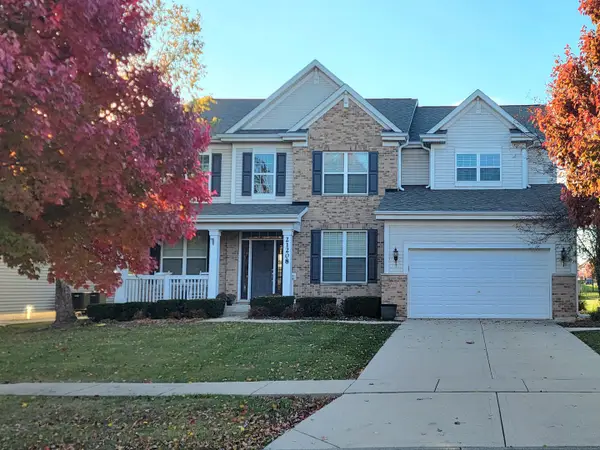 $539,000Active4 beds 4 baths3,797 sq. ft.
$539,000Active4 beds 4 baths3,797 sq. ft.21208 S Meadowview Lane, Shorewood, IL 60404
MLS# 12514944Listed by: DOW REALTY 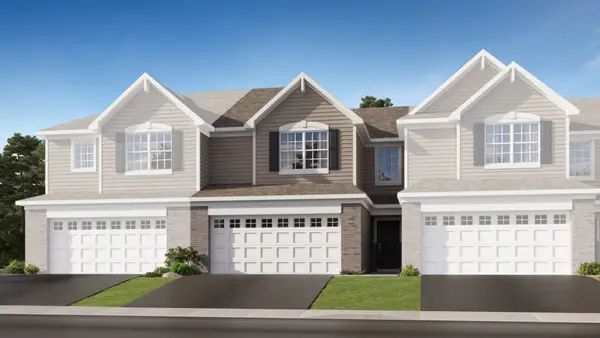 $308,000Pending3 beds 3 baths1,539 sq. ft.
$308,000Pending3 beds 3 baths1,539 sq. ft.7724 Nightshade Lane, Joliet, IL 60431
MLS# 12514819Listed by: HOMESMART CONNECT LLC- New
 $554,750Active4 beds 3 baths2,500 sq. ft.
$554,750Active4 beds 3 baths2,500 sq. ft.21407 Bay Tree Court, Shorewood, IL 60404
MLS# 12514470Listed by: RE/MAX TOP PROPERTIES - Open Sat, 11am to 1pmNew
 $278,900Active2 beds 3 baths1,659 sq. ft.
$278,900Active2 beds 3 baths1,659 sq. ft.1602 Fieldstone Drive, Shorewood, IL 60404
MLS# 12507962Listed by: RE/MAX ULTIMATE PROFESSIONALS - Open Sat, 12 to 3pmNew
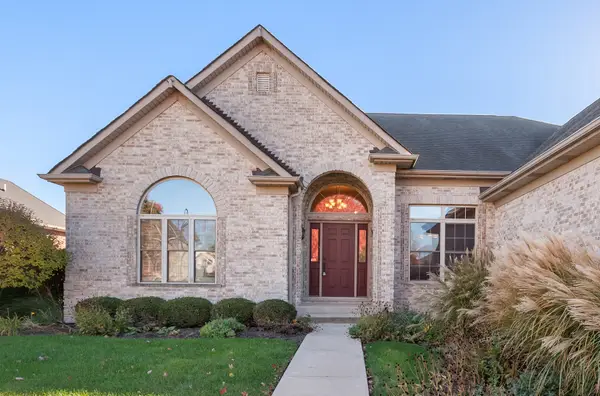 $599,000Active3 beds 2 baths2,568 sq. ft.
$599,000Active3 beds 2 baths2,568 sq. ft.24563 River Crossing Drive, Shorewood, IL 60404
MLS# 12479491Listed by: KELLER WILLIAMS INFINITY - New
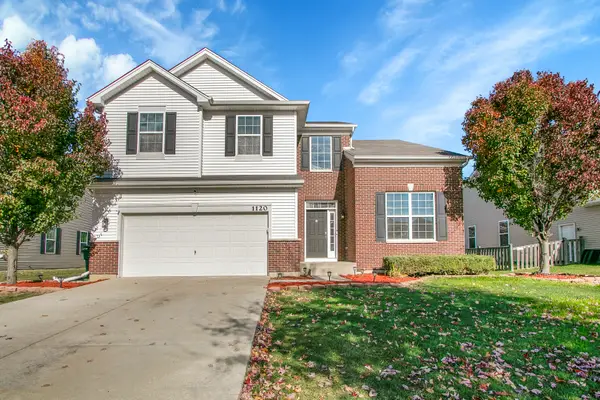 $450,000Active4 beds 3 baths2,576 sq. ft.
$450,000Active4 beds 3 baths2,576 sq. ft.1120 Trillium Lane, Shorewood, IL 60404
MLS# 12510068Listed by: Y REALTY  $329,000Pending3 beds 1 baths2,080 sq. ft.
$329,000Pending3 beds 1 baths2,080 sq. ft.21541 S River Road, Shorewood, IL 60404
MLS# 12499502Listed by: KELLER WILLIAMS PREFERRED RLTY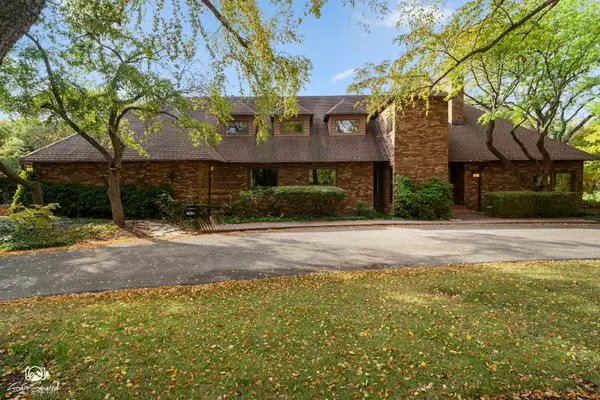 $575,000Pending3 beds 5 baths2,843 sq. ft.
$575,000Pending3 beds 5 baths2,843 sq. ft.200 Shorewood Lane, Shorewood, IL 60404
MLS# 12498868Listed by: SPRING REALTY $439,900Pending4 beds 3 baths2,054 sq. ft.
$439,900Pending4 beds 3 baths2,054 sq. ft.1808 Wintercrest Court, Shorewood, IL 60404
MLS# 12502492Listed by: RE/MAX ULTIMATE PROFESSIONALS
