25756 Seil Road, Shorewood, IL 60404
Local realty services provided by:Better Homes and Gardens Real Estate Star Homes
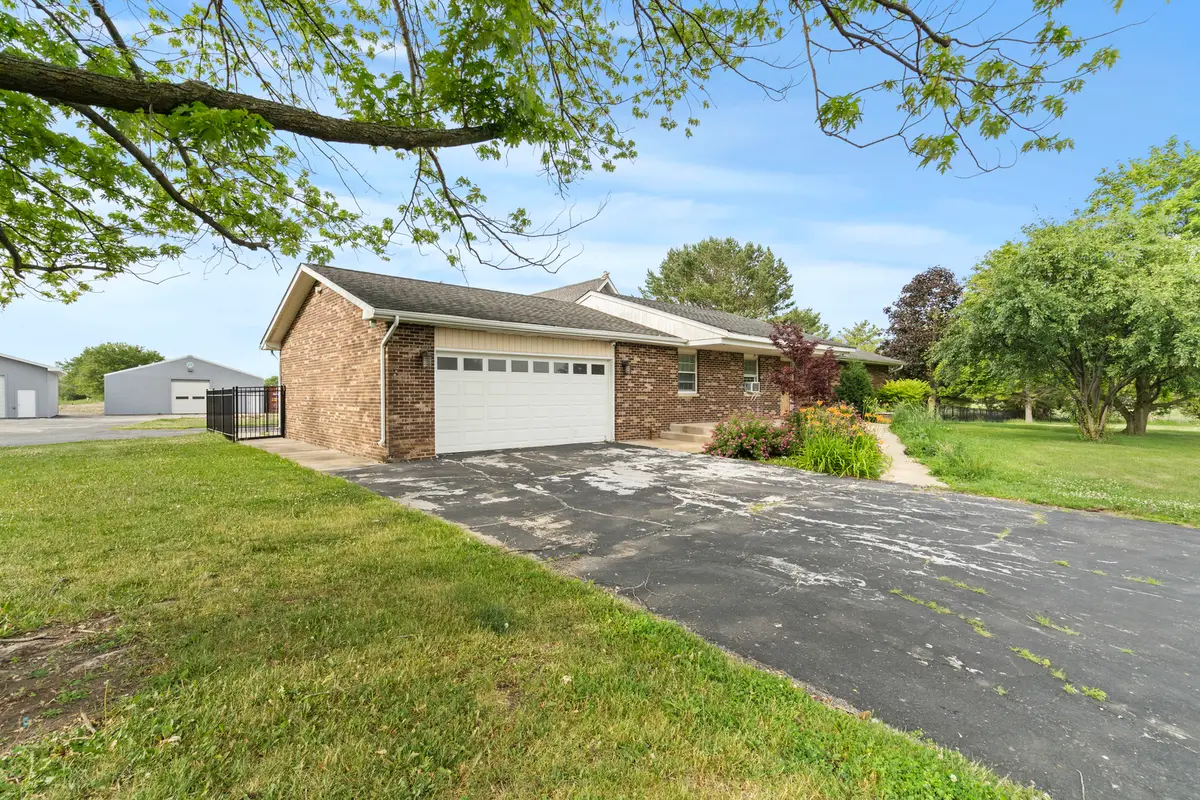
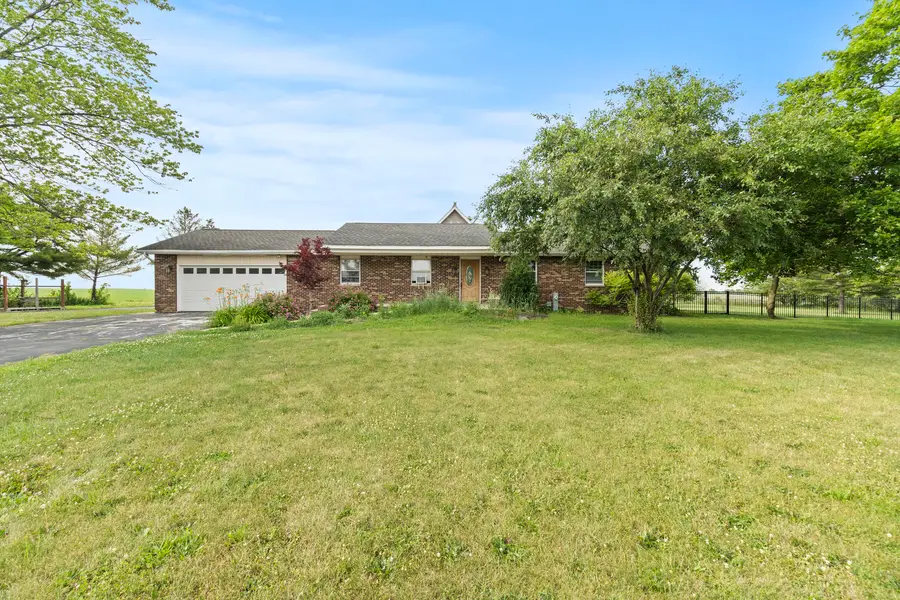

25756 Seil Road,Shorewood, IL 60404
$549,900
- 5 Beds
- 5 Baths
- 2,838 sq. ft.
- Single family
- Pending
Listed by:tyler bockholdt
Office:compass
MLS#:12403994
Source:MLSNI
Price summary
- Price:$549,900
- Price per sq. ft.:$193.76
About this home
This beautifully crafted 2,800 sqft brick and stone home sits on a private 5-acre property in the highly sought-after area of unincorporated Shorewood-just 5-10 minutes from town, with easy access to I-80 and I-55. With 5 bedrooms, 4 and 1/2 bathrooms this home offers both space and flexibility for a variety of lifestyles. The main level includes a spacious living room and a family room with a charming brick wood-burning fireplace The main-floor primary suite features a full bath and a walk-through closet. A large mudroom and an impressive great room with rustic beams and stone accents add function and character. Main level staircase leads to a versatile loft area perfect for guests or a home office. The home includes two full basements. One finished with a recreation room, bedroom, and full bath. While the 2nd basement with an exercise space and plumbing roughed in for a future bathroom. Beautiful cedar finishes throughout add warmth and a rustic touch. Outdoors, the amenities continue with a detached heated garage featuring a 15' door and 15'+ ceilings, as well as a 45x40 heated pole barn with six stalls and a combination of concrete and asphalt flooring. The fully fenced backyard provides ample room for recreation or animals, and the oversized asphalt driveway allows for generous parking. This is your chance to own a unique and spacious property in one of Shorewood's most desirable unincorporated areas-offering peaceful country living just minutes from modern conveniences.
Contact an agent
Home facts
- Year built:1985
- Listing Id #:12403994
- Added:44 day(s) ago
- Updated:August 13, 2025 at 07:39 AM
Rooms and interior
- Bedrooms:5
- Total bathrooms:5
- Full bathrooms:4
- Half bathrooms:1
- Living area:2,838 sq. ft.
Heating and cooling
- Cooling:Window Unit(s)
- Heating:Baseboard
Structure and exterior
- Roof:Asphalt
- Year built:1985
- Building area:2,838 sq. ft.
- Lot area:5.02 Acres
Schools
- High school:Minooka Community High School
Finances and disclosures
- Price:$549,900
- Price per sq. ft.:$193.76
- Tax amount:$11,817 (2024)
New listings near 25756 Seil Road
- New
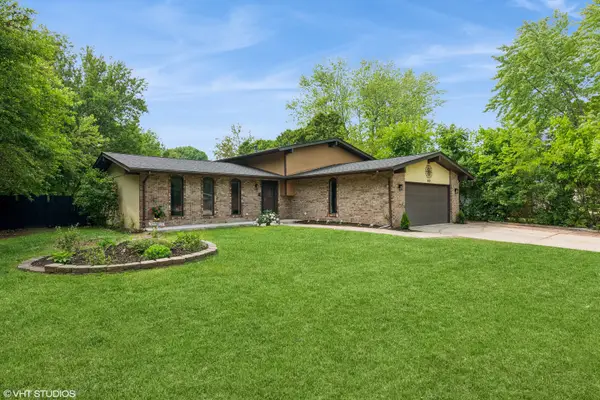 $365,000Active3 beds 3 baths2,175 sq. ft.
$365,000Active3 beds 3 baths2,175 sq. ft.407 Greenfield Road, Shorewood, IL 60404
MLS# 12445669Listed by: BAIRD & WARNER REAL ESTATE - New
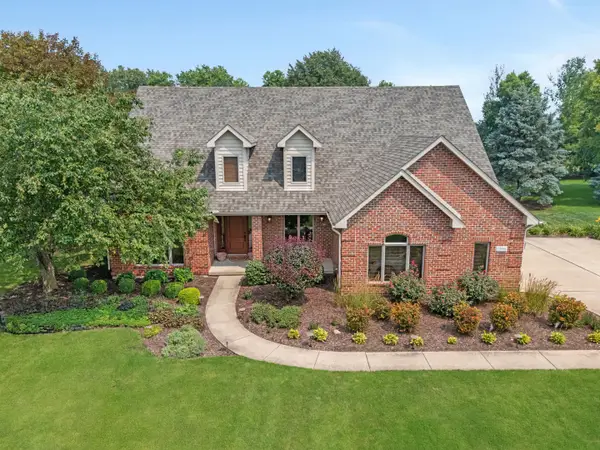 $649,900Active4 beds 5 baths2,751 sq. ft.
$649,900Active4 beds 5 baths2,751 sq. ft.24606 W Park River Lane, Shorewood, IL 60404
MLS# 12443909Listed by: CROSSTOWN REALTORS INC - New
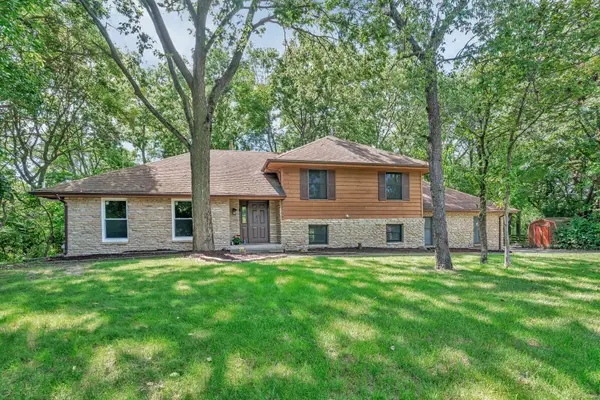 $449,900Active5 beds 3 baths2,366 sq. ft.
$449,900Active5 beds 3 baths2,366 sq. ft.22416 S Kings Court, Shorewood, IL 60404
MLS# 12445448Listed by: CROSSTOWN REALTORS INC - New
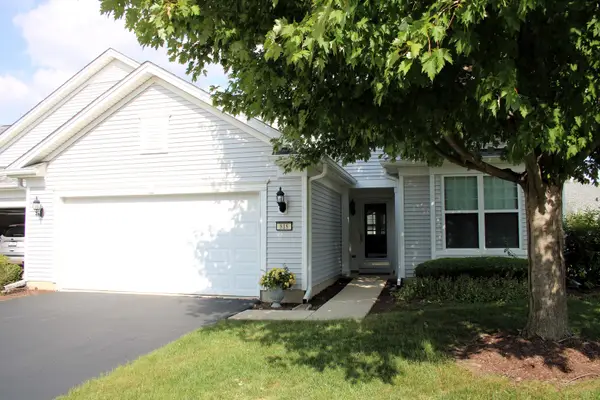 $300,000Active2 beds 2 baths1,558 sq. ft.
$300,000Active2 beds 2 baths1,558 sq. ft.818 Treetop Lane, Shorewood, IL 60404
MLS# 12440437Listed by: SPRING REALTY - New
 $375,000Active4 beds 3 baths1,923 sq. ft.
$375,000Active4 beds 3 baths1,923 sq. ft.313 Louisa Street N, Shorewood, IL 60404
MLS# 12442337Listed by: COMPASS - New
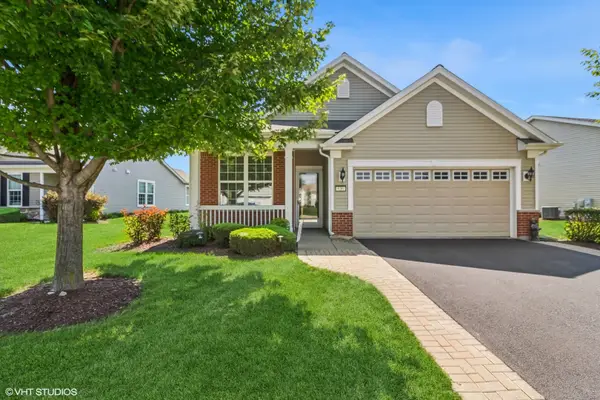 $375,000Active2 beds 2 baths1,412 sq. ft.
$375,000Active2 beds 2 baths1,412 sq. ft.636 Flag Drive, Shorewood, IL 60404
MLS# 12441946Listed by: COLDWELL BANKER REALTY 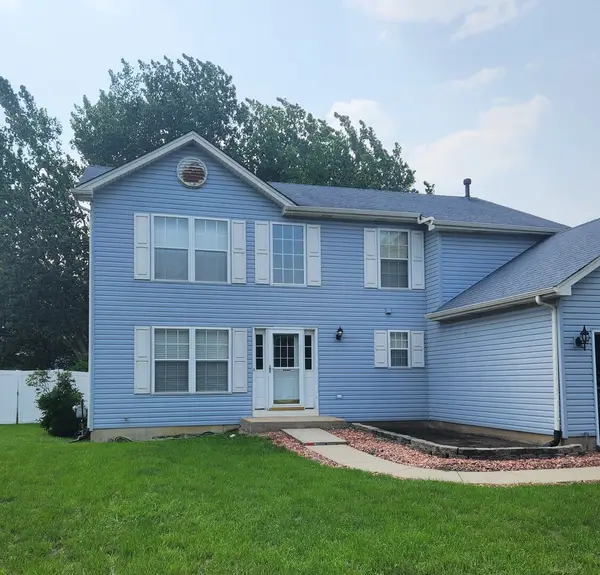 $325,000Pending3 beds 3 baths1,874 sq. ft.
$325,000Pending3 beds 3 baths1,874 sq. ft.213 Savoy Drive, Shorewood, IL 60404
MLS# 12433450Listed by: BAIRD & WARNER REAL ESTATE- New
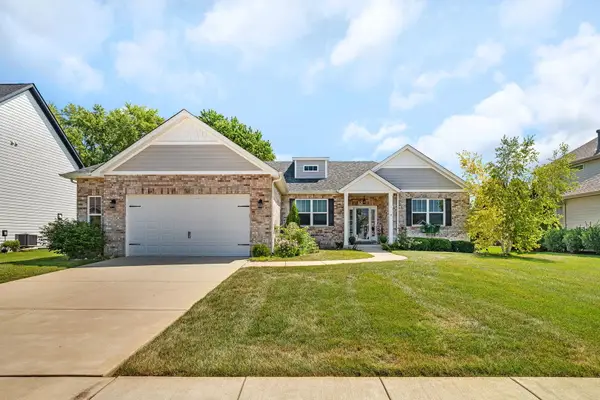 $525,900Active3 beds 3 baths2,070 sq. ft.
$525,900Active3 beds 3 baths2,070 sq. ft.21021 Lakewoods Lane, Shorewood, IL 60404
MLS# 12439372Listed by: RE/MAX ULTIMATE PROFESSIONALS - New
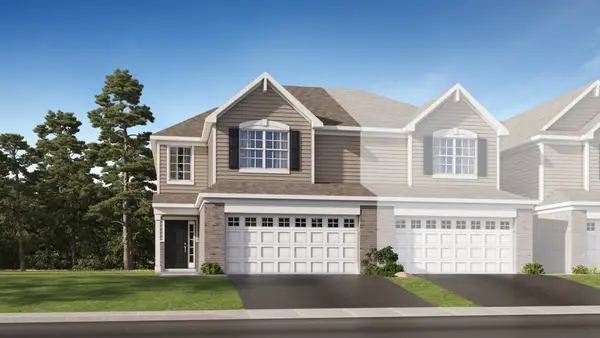 $359,795Active3 beds 3 baths1,760 sq. ft.
$359,795Active3 beds 3 baths1,760 sq. ft.7819 Nightshade Lane, Joliet, IL 60431
MLS# 12430068Listed by: HOMESMART CONNECT LLC - New
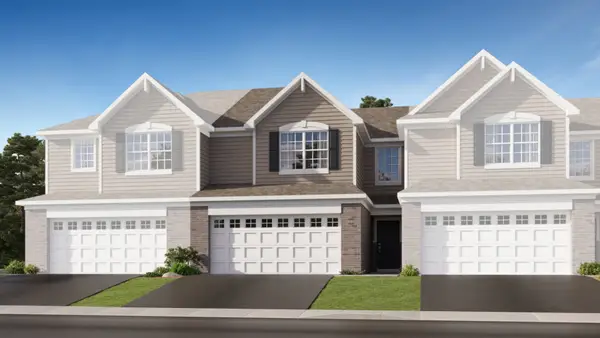 $335,845Active3 beds 3 baths1,539 sq. ft.
$335,845Active3 beds 3 baths1,539 sq. ft.7802 Nightshade Lane, Joliet, IL 60431
MLS# 12438719Listed by: HOMESMART CONNECT LLC
