313 Parkside Drive, Shorewood, IL 60404
Local realty services provided by:Better Homes and Gardens Real Estate Star Homes
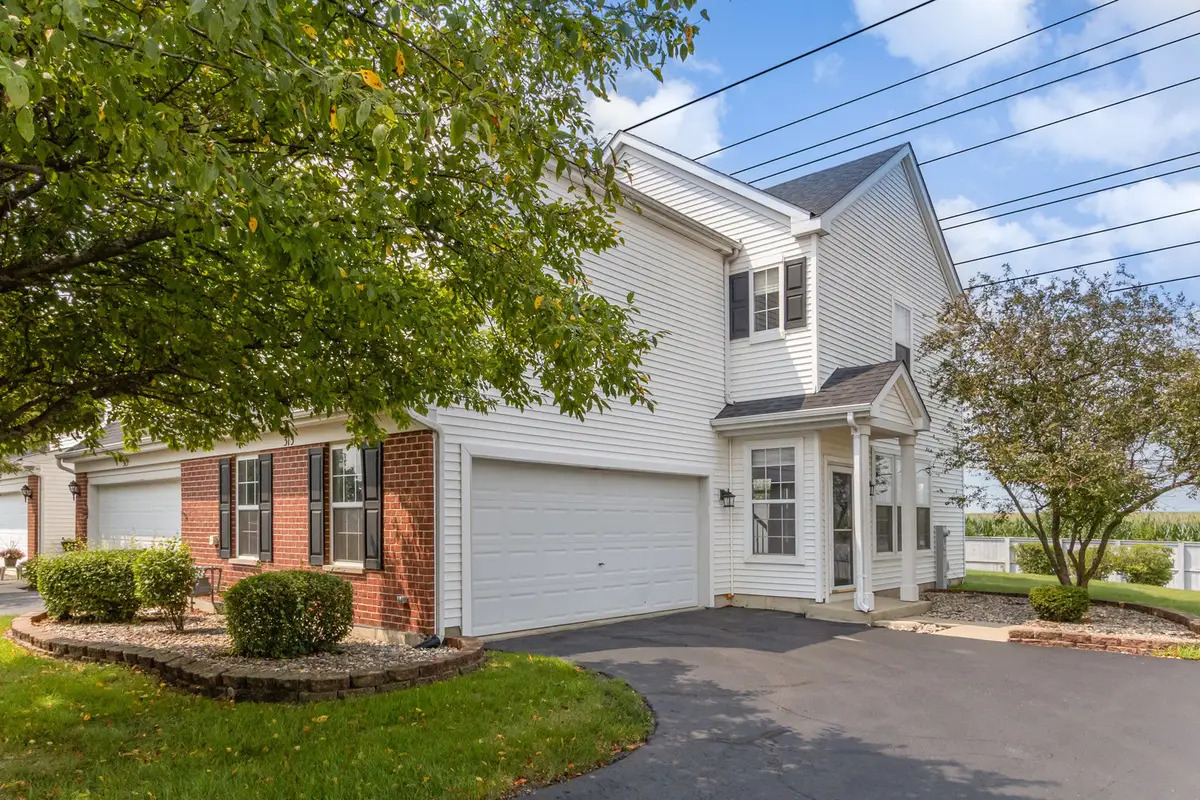
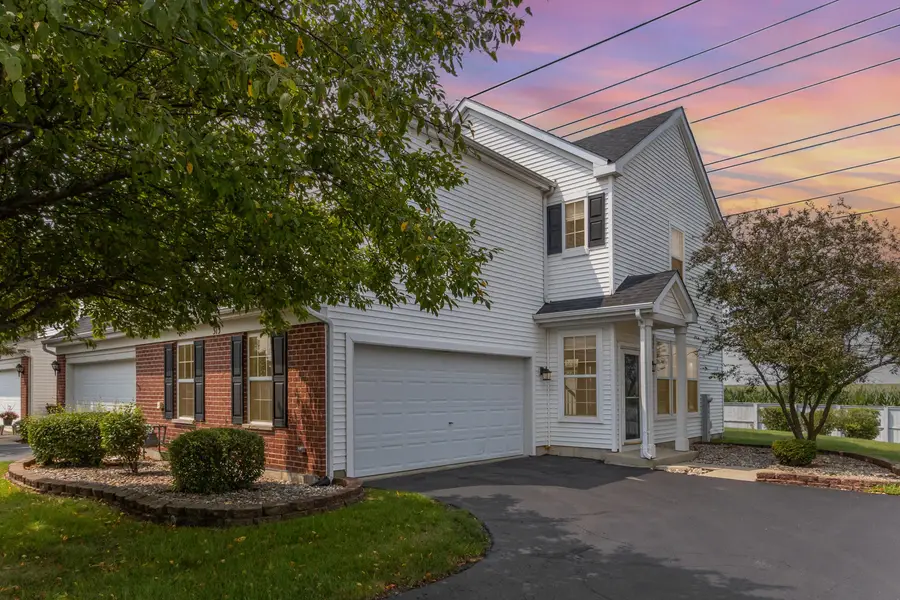

313 Parkside Drive,Shorewood, IL 60404
$279,900
- 3 Beds
- 3 Baths
- 1,616 sq. ft.
- Townhouse
- Pending
Listed by:elizabeth stephenson
Office:john greene realtor
MLS#:12427548
Source:MLSNI
Price summary
- Price:$279,900
- Price per sq. ft.:$173.21
- Monthly HOA dues:$165
About this home
***Multiple Offers received. Seller is calling for highest and best by Wednesday, August 6th at 12 noon. ***Welcome to this spacious and well-maintained 3-bedroom, 2.5-bath townhome perfectly located near the park with no backyard neighbors for added privacy! Enjoy the convenience of walking to Shorewood's new YMCA, sledding hill, and local amenities. This home features numerous updates including remodeled bathrooms (2020), a brand-new roof (2023), siding (2024), AC unit (2024), and water heater (2024). With a functional layout, attached 2-car garage (recently insulated), and great natural light, this townhome offers comfort and peace of mind. A must-see for anyone looking for move-in ready living in a prime location!
Contact an agent
Home facts
- Year built:2003
- Listing Id #:12427548
- Added:14 day(s) ago
- Updated:August 15, 2025 at 05:36 PM
Rooms and interior
- Bedrooms:3
- Total bathrooms:3
- Full bathrooms:2
- Half bathrooms:1
- Living area:1,616 sq. ft.
Heating and cooling
- Cooling:Central Air
- Heating:Natural Gas
Structure and exterior
- Year built:2003
- Building area:1,616 sq. ft.
Schools
- High school:Minooka Community High School
- Middle school:Minooka Intermediate School
- Elementary school:Walnut Trails
Utilities
- Water:Public
- Sewer:Public Sewer
Finances and disclosures
- Price:$279,900
- Price per sq. ft.:$173.21
- Tax amount:$5,444 (2023)
New listings near 313 Parkside Drive
- New
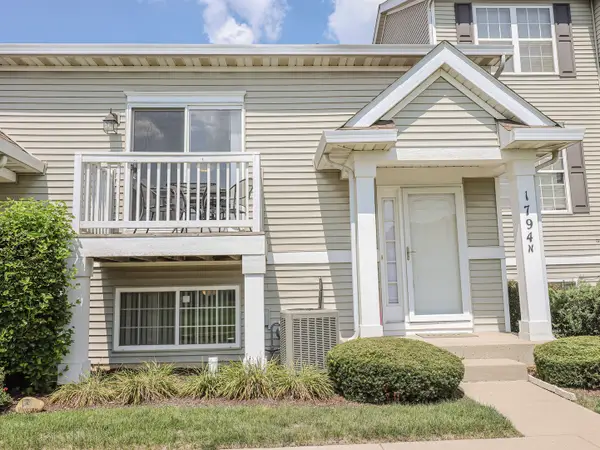 $269,900Active3 beds 2 baths1,659 sq. ft.
$269,900Active3 beds 2 baths1,659 sq. ft.1794 Fieldstone N Drive #1794N, Shorewood, IL 60404
MLS# 12440388Listed by: CARTER REALTY GROUP - New
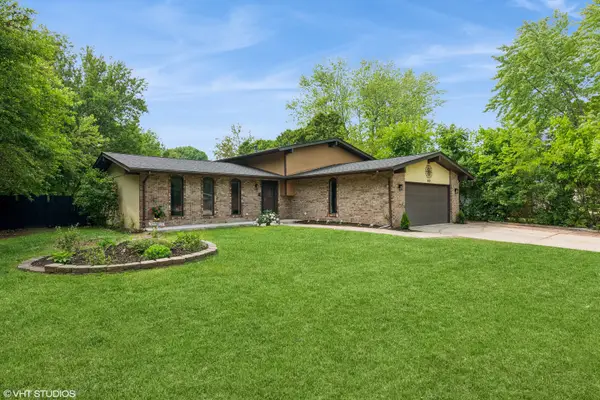 $365,000Active3 beds 3 baths2,175 sq. ft.
$365,000Active3 beds 3 baths2,175 sq. ft.407 Greenfield Road, Shorewood, IL 60404
MLS# 12445669Listed by: BAIRD & WARNER REAL ESTATE - New
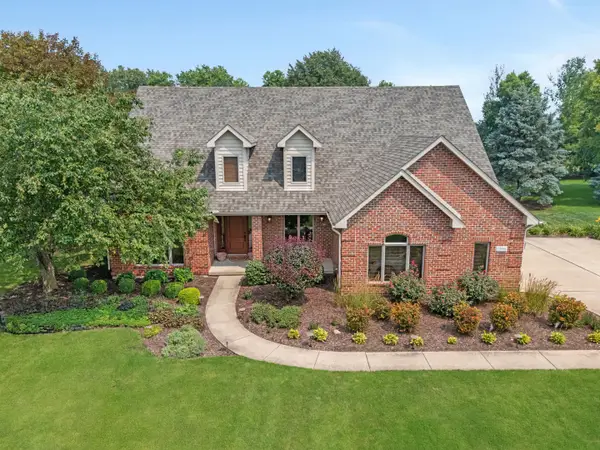 $649,900Active4 beds 5 baths2,751 sq. ft.
$649,900Active4 beds 5 baths2,751 sq. ft.24606 W Park River Lane, Shorewood, IL 60404
MLS# 12443909Listed by: CROSSTOWN REALTORS INC - New
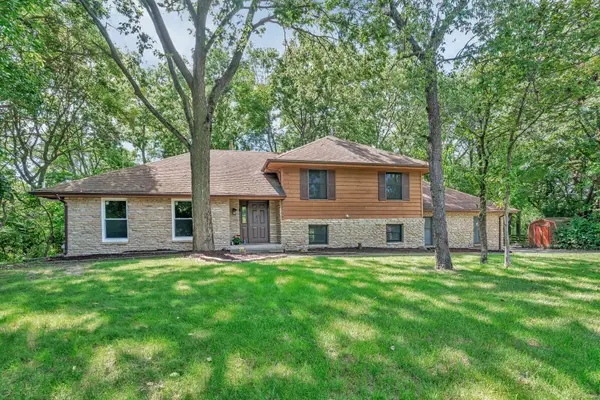 $449,900Active5 beds 3 baths2,366 sq. ft.
$449,900Active5 beds 3 baths2,366 sq. ft.22416 S Kings Court, Shorewood, IL 60404
MLS# 12445448Listed by: CROSSTOWN REALTORS INC - New
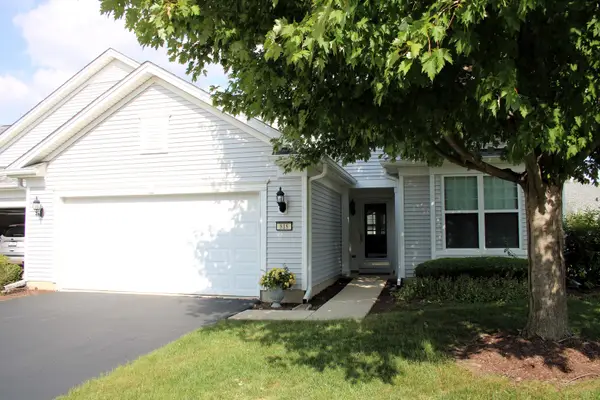 $300,000Active2 beds 2 baths1,558 sq. ft.
$300,000Active2 beds 2 baths1,558 sq. ft.818 Treetop Lane, Shorewood, IL 60404
MLS# 12440437Listed by: SPRING REALTY - New
 $375,000Active4 beds 3 baths1,923 sq. ft.
$375,000Active4 beds 3 baths1,923 sq. ft.313 Louisa Street N, Shorewood, IL 60404
MLS# 12442337Listed by: COMPASS - New
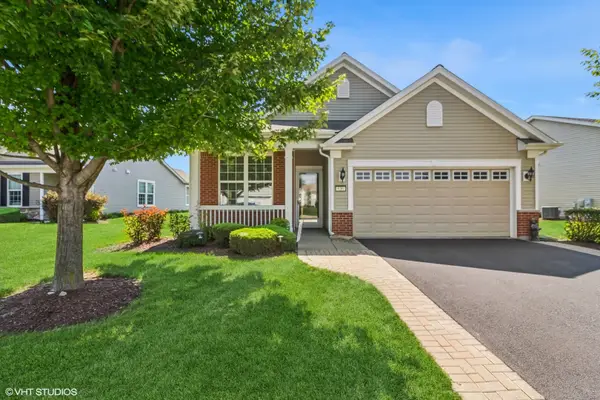 $375,000Active2 beds 2 baths1,412 sq. ft.
$375,000Active2 beds 2 baths1,412 sq. ft.636 Flag Drive, Shorewood, IL 60404
MLS# 12441946Listed by: COLDWELL BANKER REALTY 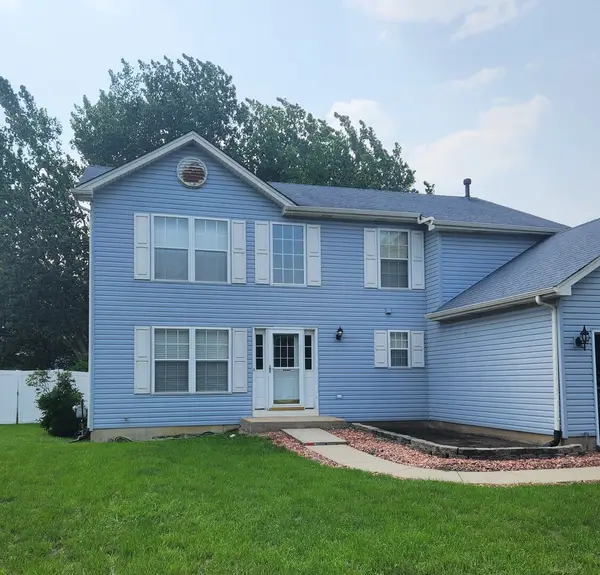 $325,000Pending3 beds 3 baths1,874 sq. ft.
$325,000Pending3 beds 3 baths1,874 sq. ft.213 Savoy Drive, Shorewood, IL 60404
MLS# 12433450Listed by: BAIRD & WARNER REAL ESTATE- New
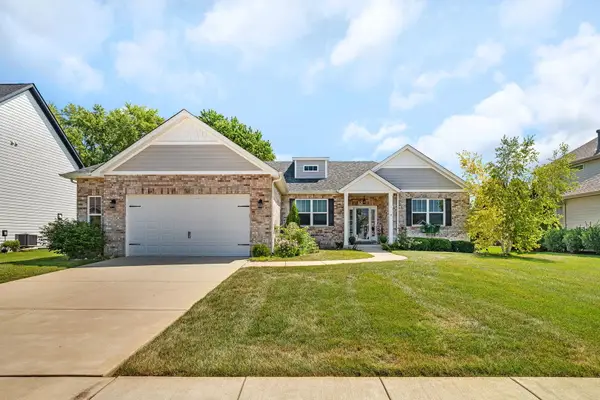 $525,900Active3 beds 3 baths2,070 sq. ft.
$525,900Active3 beds 3 baths2,070 sq. ft.21021 Lakewoods Lane, Shorewood, IL 60404
MLS# 12439372Listed by: RE/MAX ULTIMATE PROFESSIONALS - New
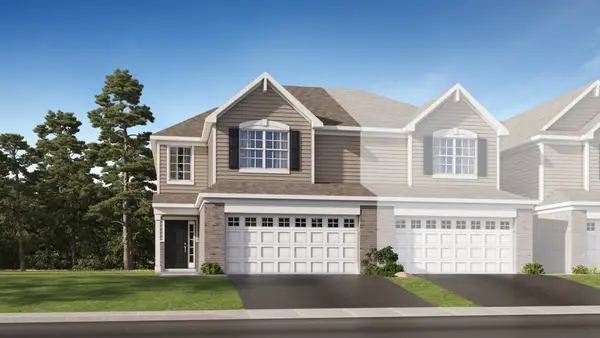 $359,795Active3 beds 3 baths1,760 sq. ft.
$359,795Active3 beds 3 baths1,760 sq. ft.7819 Nightshade Lane, Joliet, IL 60431
MLS# 12430068Listed by: HOMESMART CONNECT LLC
