739 Pleasant Drive, Shorewood, IL 60404
Local realty services provided by:Better Homes and Gardens Real Estate Connections
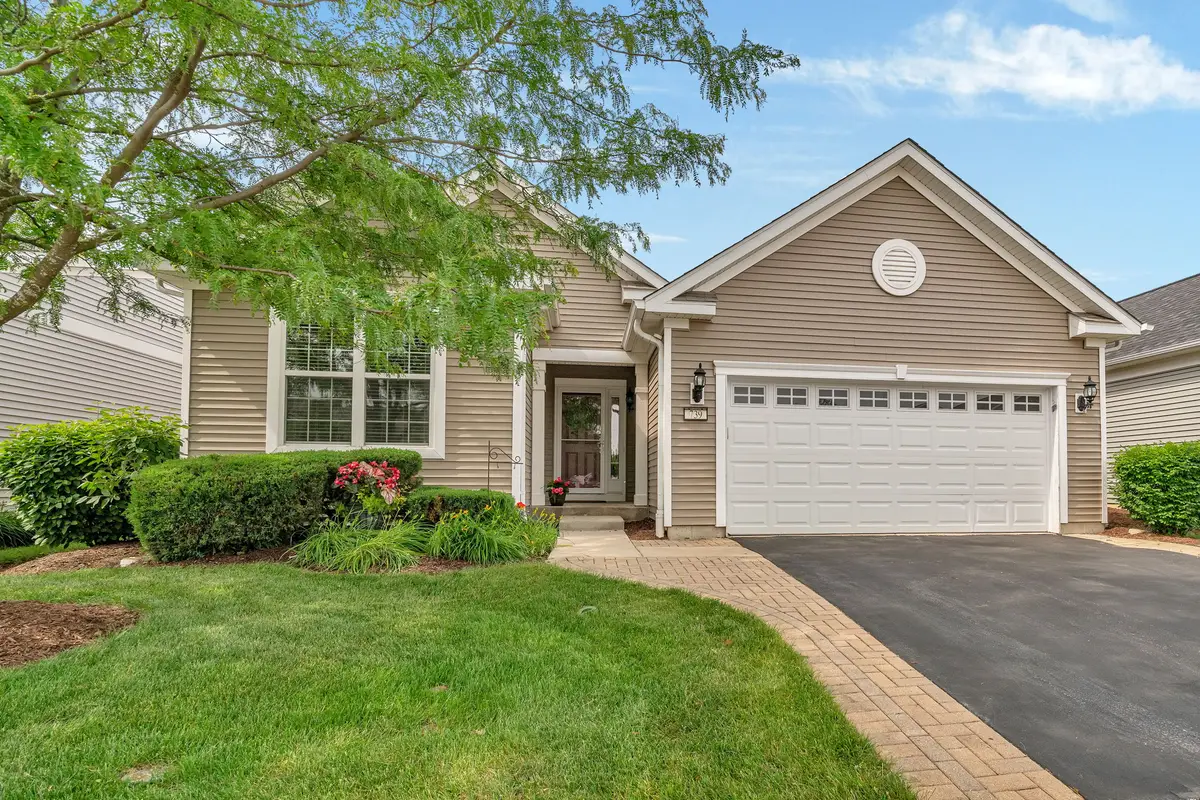
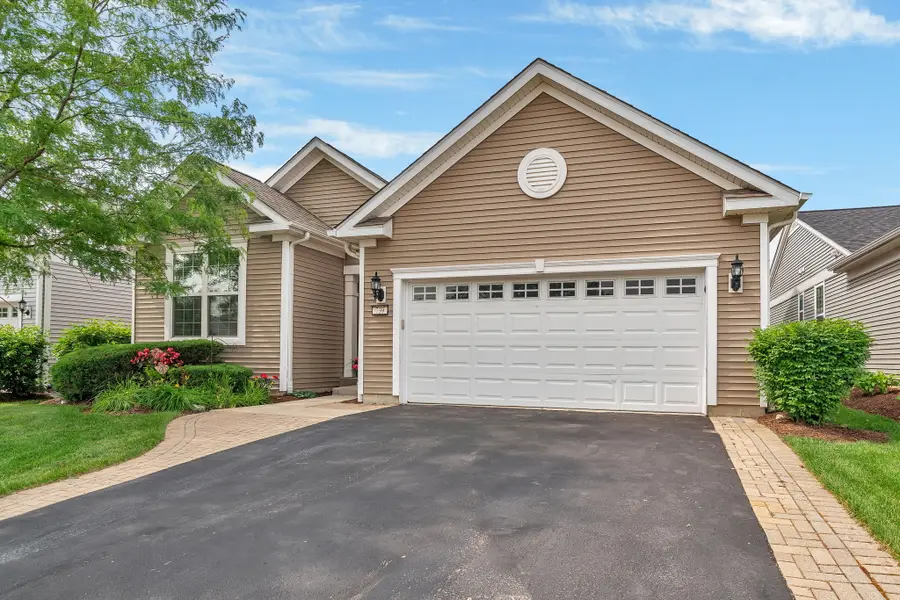

739 Pleasant Drive,Shorewood, IL 60404
$410,000
- 2 Beds
- 2 Baths
- 1,967 sq. ft.
- Single family
- Pending
Listed by:joan workman
Office:century 21 coleman-hornsby
MLS#:12392822
Source:MLSNI
Price summary
- Price:$410,000
- Price per sq. ft.:$208.44
- Monthly HOA dues:$290
About this home
Beautiful ranch home in Del Webb Shorewood Glen 55+ Community. Home is professionally landscaped and maintenance free! Step into a covered front porch and begin with a lovely entry way that leads you into this tastefully decorated 2 Bedroom + Den home. You will immediately be excited about this spacious open floor plan! The Main Suite is so luxurious with separate shower and jacuzzi tub. All stainless steel appliances and solid surface countertops are only a few of the wonderful things about this highly efficient kitchen! The large island seating allows for great socializing while cooking and entertaining. The 42" tall cabinets have plenty of storage of seasonal items to use as needed. You'll also enjoy outdoor dining off the main dining area on the covered patio. You are surrounded there by a climbing Clematis and a Southern Crabapple tree blossoming annually! Del Webb is a gated community with low association fees and many things to do and socialize with friends, fishing, swimming in an indoor or an outdoor pool, a clubhouse with exercising and activities, don't miss out on the fun! A luxurious and comfortable home in a fun and active community! No vacation needed, you will live the vacation life everyday!
Contact an agent
Home facts
- Year built:2014
- Listing Id #:12392822
- Added:62 day(s) ago
- Updated:August 13, 2025 at 07:45 AM
Rooms and interior
- Bedrooms:2
- Total bathrooms:2
- Full bathrooms:2
- Living area:1,967 sq. ft.
Heating and cooling
- Cooling:Central Air
- Heating:Natural Gas
Structure and exterior
- Roof:Asphalt
- Year built:2014
- Building area:1,967 sq. ft.
- Lot area:0.13 Acres
Schools
- High school:Minooka Community High School
- Elementary school:Minooka Elementary School
Utilities
- Water:Public
- Sewer:Public Sewer
Finances and disclosures
- Price:$410,000
- Price per sq. ft.:$208.44
- Tax amount:$8,304 (2023)
New listings near 739 Pleasant Drive
- New
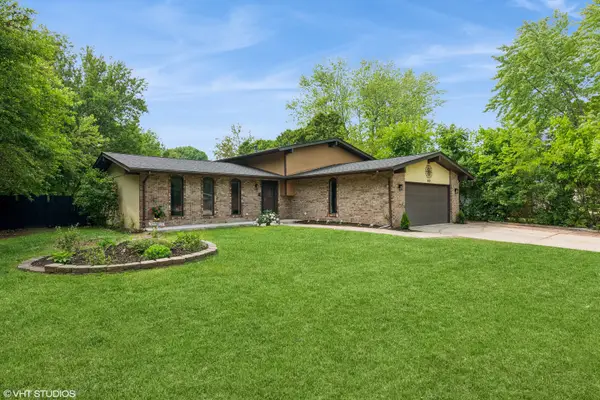 $365,000Active3 beds 3 baths2,175 sq. ft.
$365,000Active3 beds 3 baths2,175 sq. ft.407 Greenfield Road, Shorewood, IL 60404
MLS# 12445669Listed by: BAIRD & WARNER REAL ESTATE - New
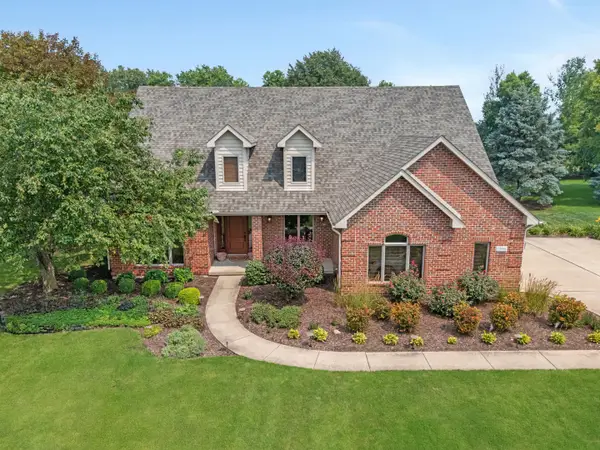 $649,900Active4 beds 5 baths2,751 sq. ft.
$649,900Active4 beds 5 baths2,751 sq. ft.24606 W Park River Lane, Shorewood, IL 60404
MLS# 12443909Listed by: CROSSTOWN REALTORS INC - New
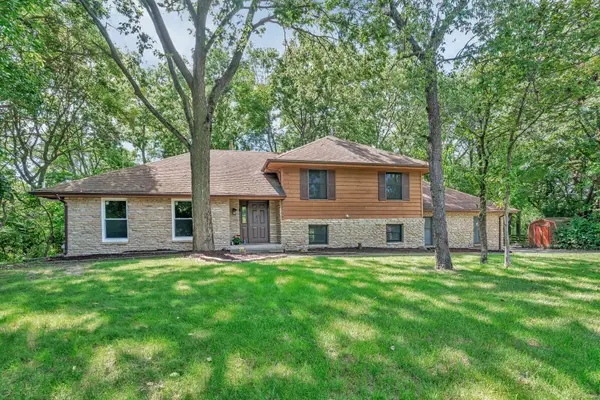 $449,900Active5 beds 3 baths2,366 sq. ft.
$449,900Active5 beds 3 baths2,366 sq. ft.22416 S Kings Court, Shorewood, IL 60404
MLS# 12445448Listed by: CROSSTOWN REALTORS INC - New
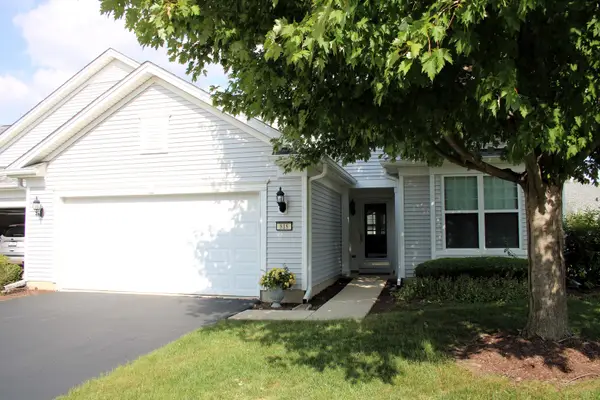 $300,000Active2 beds 2 baths1,558 sq. ft.
$300,000Active2 beds 2 baths1,558 sq. ft.818 Treetop Lane, Shorewood, IL 60404
MLS# 12440437Listed by: SPRING REALTY - New
 $375,000Active4 beds 3 baths1,923 sq. ft.
$375,000Active4 beds 3 baths1,923 sq. ft.313 Louisa Street N, Shorewood, IL 60404
MLS# 12442337Listed by: COMPASS - New
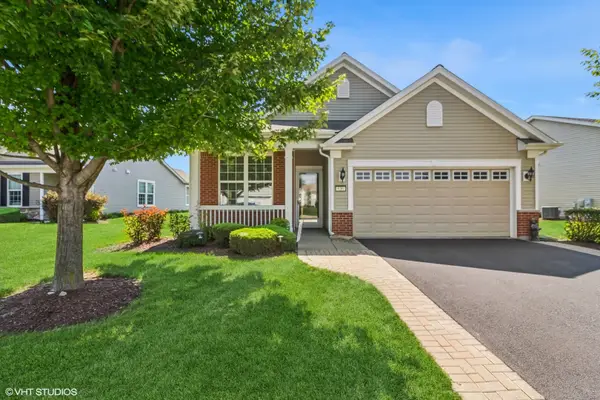 $375,000Active2 beds 2 baths1,412 sq. ft.
$375,000Active2 beds 2 baths1,412 sq. ft.636 Flag Drive, Shorewood, IL 60404
MLS# 12441946Listed by: COLDWELL BANKER REALTY 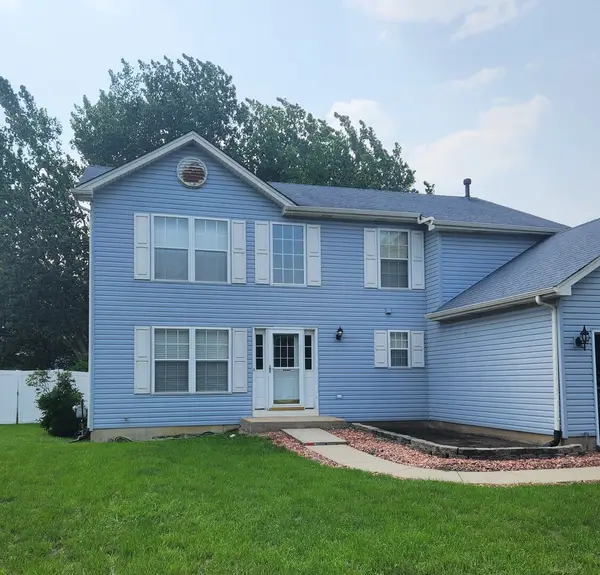 $325,000Pending3 beds 3 baths1,874 sq. ft.
$325,000Pending3 beds 3 baths1,874 sq. ft.213 Savoy Drive, Shorewood, IL 60404
MLS# 12433450Listed by: BAIRD & WARNER REAL ESTATE- New
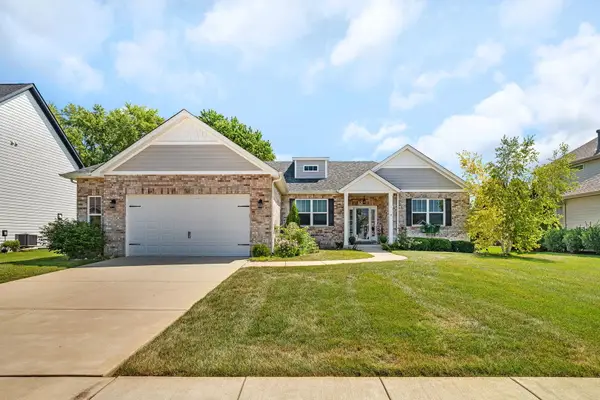 $525,900Active3 beds 3 baths2,070 sq. ft.
$525,900Active3 beds 3 baths2,070 sq. ft.21021 Lakewoods Lane, Shorewood, IL 60404
MLS# 12439372Listed by: RE/MAX ULTIMATE PROFESSIONALS - New
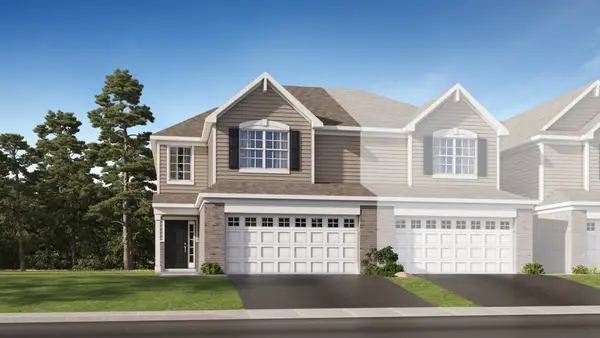 $359,795Active3 beds 3 baths1,760 sq. ft.
$359,795Active3 beds 3 baths1,760 sq. ft.7819 Nightshade Lane, Joliet, IL 60431
MLS# 12430068Listed by: HOMESMART CONNECT LLC - New
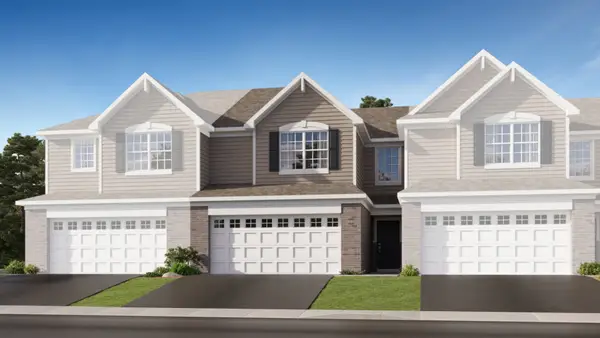 $335,845Active3 beds 3 baths1,539 sq. ft.
$335,845Active3 beds 3 baths1,539 sq. ft.7802 Nightshade Lane, Joliet, IL 60431
MLS# 12438719Listed by: HOMESMART CONNECT LLC
