4141 Mulford Street, Skokie, IL 60076
Local realty services provided by:Better Homes and Gardens Real Estate Star Homes
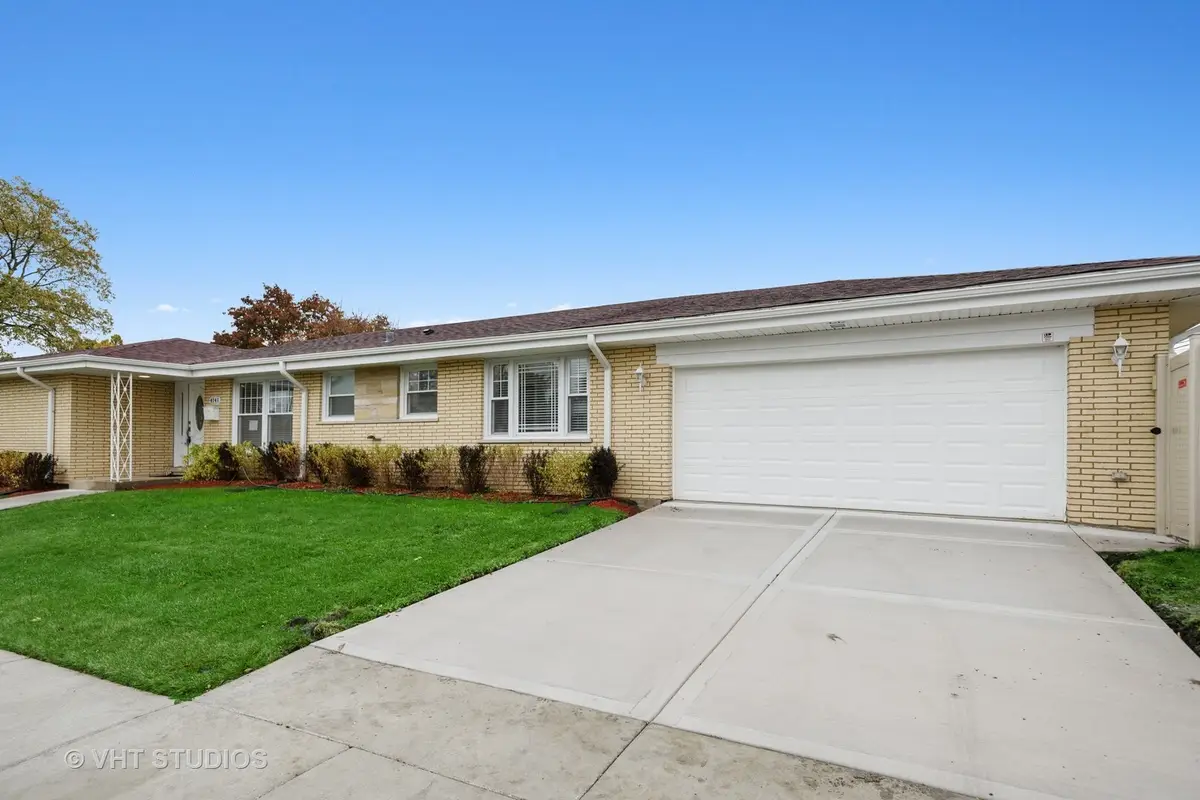
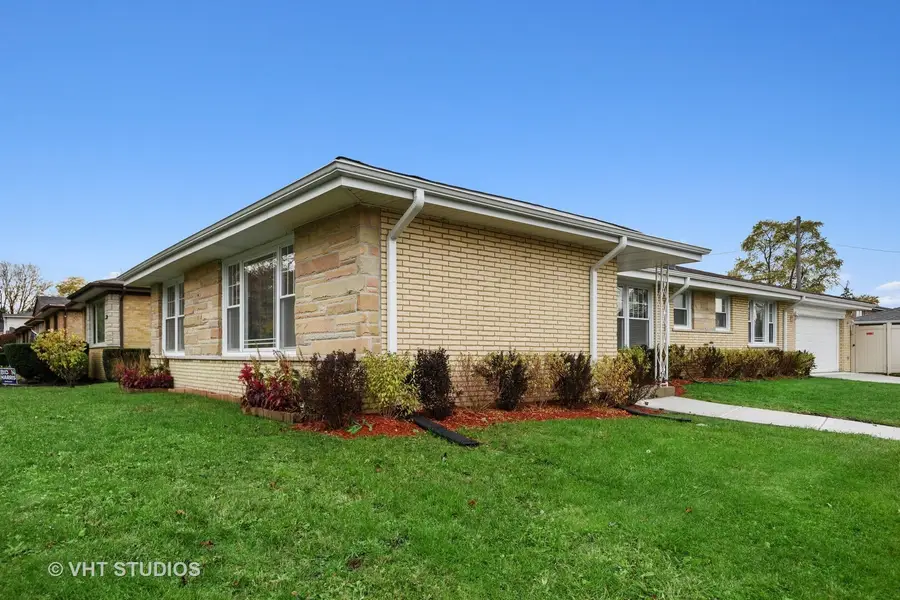
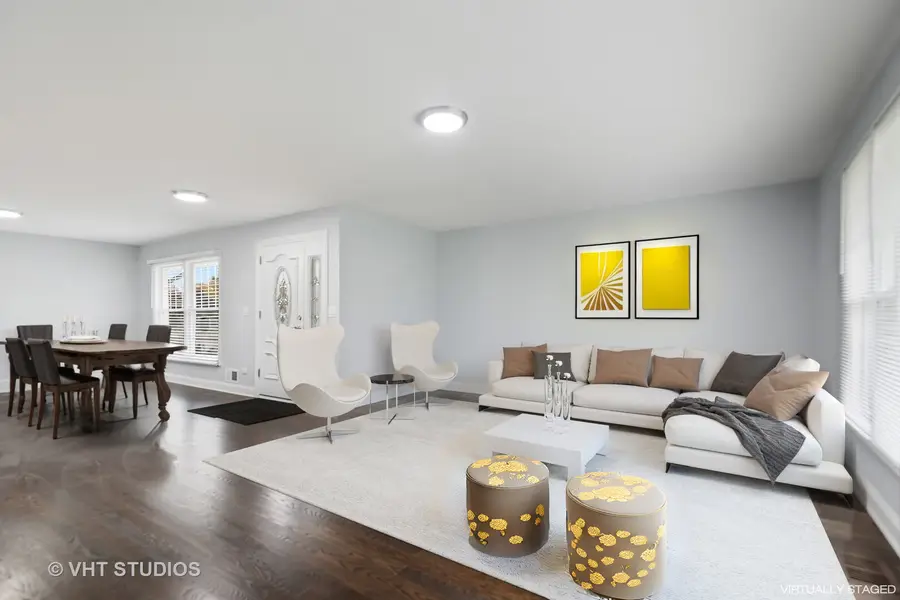
4141 Mulford Street,Skokie, IL 60076
$570,000
- 5 Beds
- 3 Baths
- 2,800 sq. ft.
- Single family
- Pending
Listed by:alexandre stoykov
Office:compass
MLS#:12426534
Source:MLSNI
Price summary
- Price:$570,000
- Price per sq. ft.:$203.57
About this home
This turnkey 5-bed, 2.1-bath all-brick ranch offers over 2,800 sq ft of finished living space on an oversized 55x125 lot. Renovated top-to-bottom in 2021, the home features an open-concept layout with hardwood floors, upgraded vinyl windows, color-adjustable lighting, new electric panel & copper plumbing. The modern kitchen includes 42" white shaker cabinets, quartz counters, & SS appliances. The fully finished basement nearly doubles the living space with a massive rec room, 2 extra bedrooms, full bath with granite walls & Jacuzzi-style tub, and a laundry hookup area. Sellers offering a credit for new washer/dryer. Outside: concrete driveway, fenced backyard, large side yard & rare 2.5-car garage with shelving. Located on a quiet street near the Yellow Line, expressways, shopping, dining, and top-rated East Prairie School. Taxes do not reflect homeowner exemption. A rare find with income potential and long-term value!
Contact an agent
Home facts
- Year built:1968
- Listing Id #:12426534
- Added:22 day(s) ago
- Updated:August 13, 2025 at 07:45 AM
Rooms and interior
- Bedrooms:5
- Total bathrooms:3
- Full bathrooms:2
- Half bathrooms:1
- Living area:2,800 sq. ft.
Heating and cooling
- Cooling:Central Air
- Heating:Forced Air, Natural Gas
Structure and exterior
- Roof:Asphalt
- Year built:1968
- Building area:2,800 sq. ft.
- Lot area:0.16 Acres
Schools
- High school:Niles North High School
- Elementary school:East Prairie Elementary School
Utilities
- Water:Lake Michigan
- Sewer:Public Sewer
Finances and disclosures
- Price:$570,000
- Price per sq. ft.:$203.57
- Tax amount:$10,743 (2023)
New listings near 4141 Mulford Street
- Open Fri, 4:30 to 6pmNew
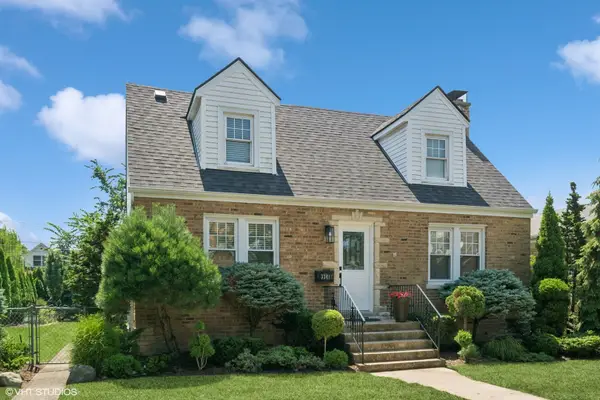 $400,000Active2 beds 2 baths1,300 sq. ft.
$400,000Active2 beds 2 baths1,300 sq. ft.3341 Wilder Street, Skokie, IL 60076
MLS# 12433409Listed by: COMPASS - New
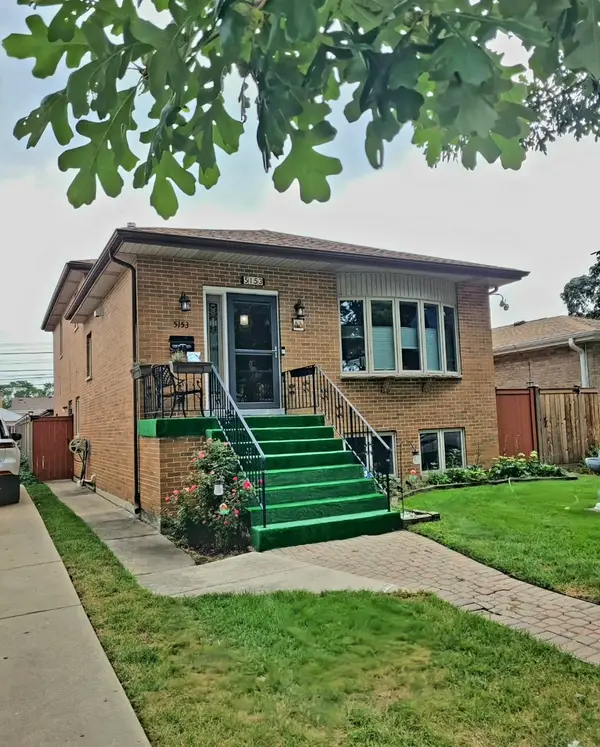 $720,000Active3 beds 3 baths1,881 sq. ft.
$720,000Active3 beds 3 baths1,881 sq. ft.5153 Dobson Street, Skokie, IL 60077
MLS# 12445285Listed by: MIGUEL A. LUVIANO - New
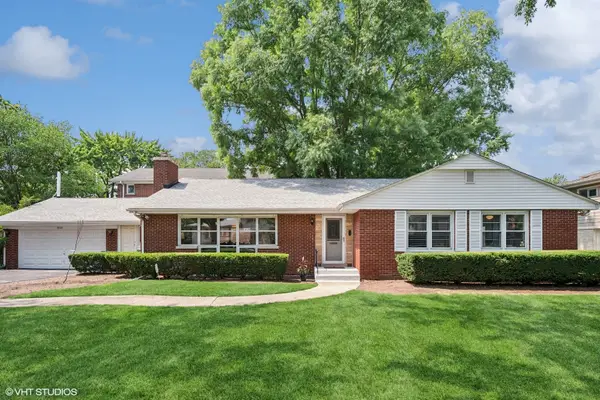 $699,000Active3 beds 2 baths2,200 sq. ft.
$699,000Active3 beds 2 baths2,200 sq. ft.9200 Hamlin Avenue, Evanston, IL 60203
MLS# 12440155Listed by: @PROPERTIES CHRISTIE'S INTERNATIONAL REAL ESTATE - New
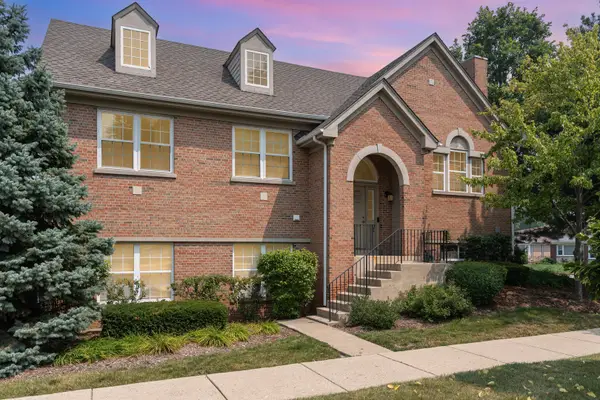 $525,000Active3 beds 2 baths1,900 sq. ft.
$525,000Active3 beds 2 baths1,900 sq. ft.7500 Laramie Avenue, Skokie, IL 60077
MLS# 12446144Listed by: PLATINUM PARTNERS REALTORS - New
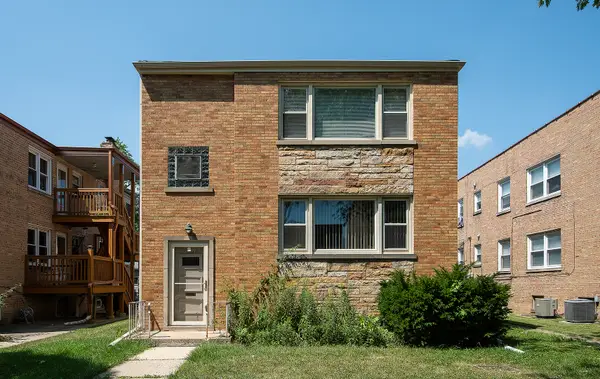 $699,000Active6 beds 3 baths
$699,000Active6 beds 3 baths8206 Knox Avenue, Skokie, IL 60076
MLS# 12444262Listed by: COLDWELL BANKER REALTY - New
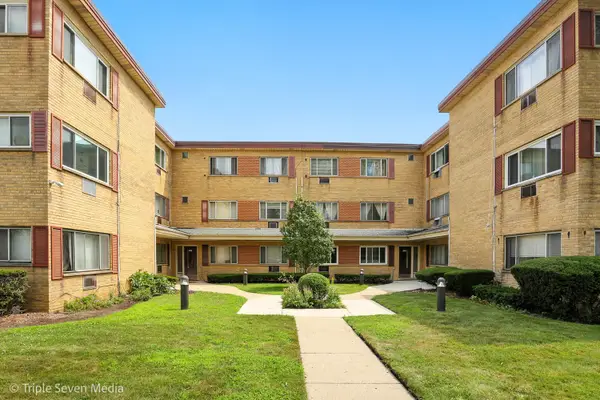 $154,900Active1 beds 1 baths750 sq. ft.
$154,900Active1 beds 1 baths750 sq. ft.9207 Skokie Boulevard #306, Skokie, IL 60077
MLS# 12444990Listed by: 24 HOUR REAL ESTATE LLC - Open Sat, 12 to 2pmNew
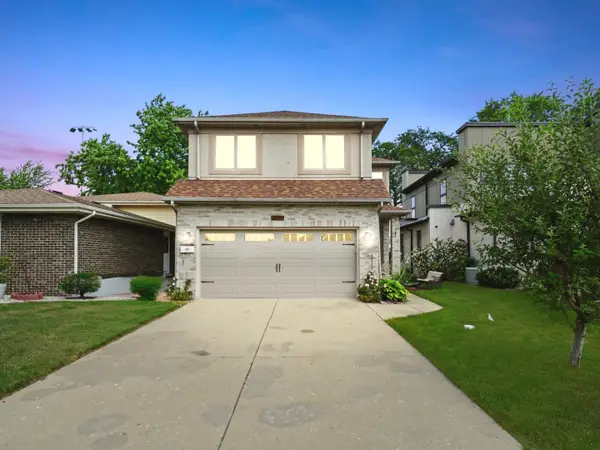 $620,000Active5 beds 4 baths2,085 sq. ft.
$620,000Active5 beds 4 baths2,085 sq. ft.5140 Weber Lane, Skokie, IL 60077
MLS# 12442501Listed by: RE/MAX CITYVIEW - Open Fri, 3am to 4:30pmNew
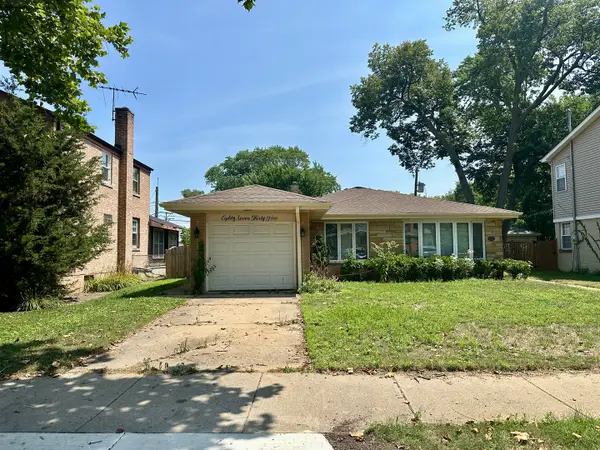 $368,900Active3 beds 2 baths1,318 sq. ft.
$368,900Active3 beds 2 baths1,318 sq. ft.8735 Hamlin Avenue, Skokie, IL 60076
MLS# 12445316Listed by: BERKSHIRE HATHAWAY HOMESERVICES CHICAGO - Open Sat, 1 to 3pmNew
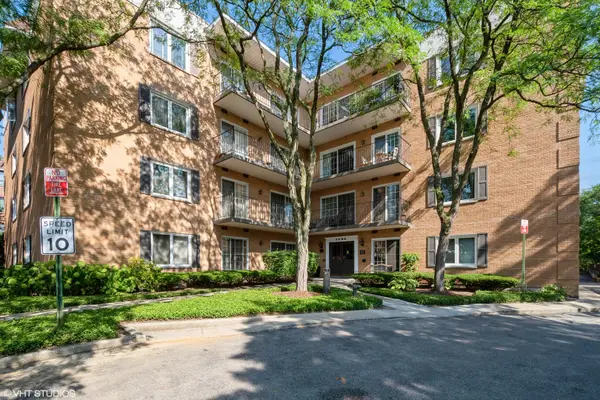 $310,000Active2 beds 2 baths1,475 sq. ft.
$310,000Active2 beds 2 baths1,475 sq. ft.3500 Church Street #104, Evanston, IL 60203
MLS# 12402314Listed by: BAIRD & WARNER  $685,000Pending6 beds 3 baths
$685,000Pending6 beds 3 baths3440 Main Street, Skokie, IL 60076
MLS# 12441731Listed by: CORE REALTY & INVESTMENTS INC.
