4410 Bobolink Terrace, Skokie, IL 60076
Local realty services provided by:Better Homes and Gardens Real Estate Connections
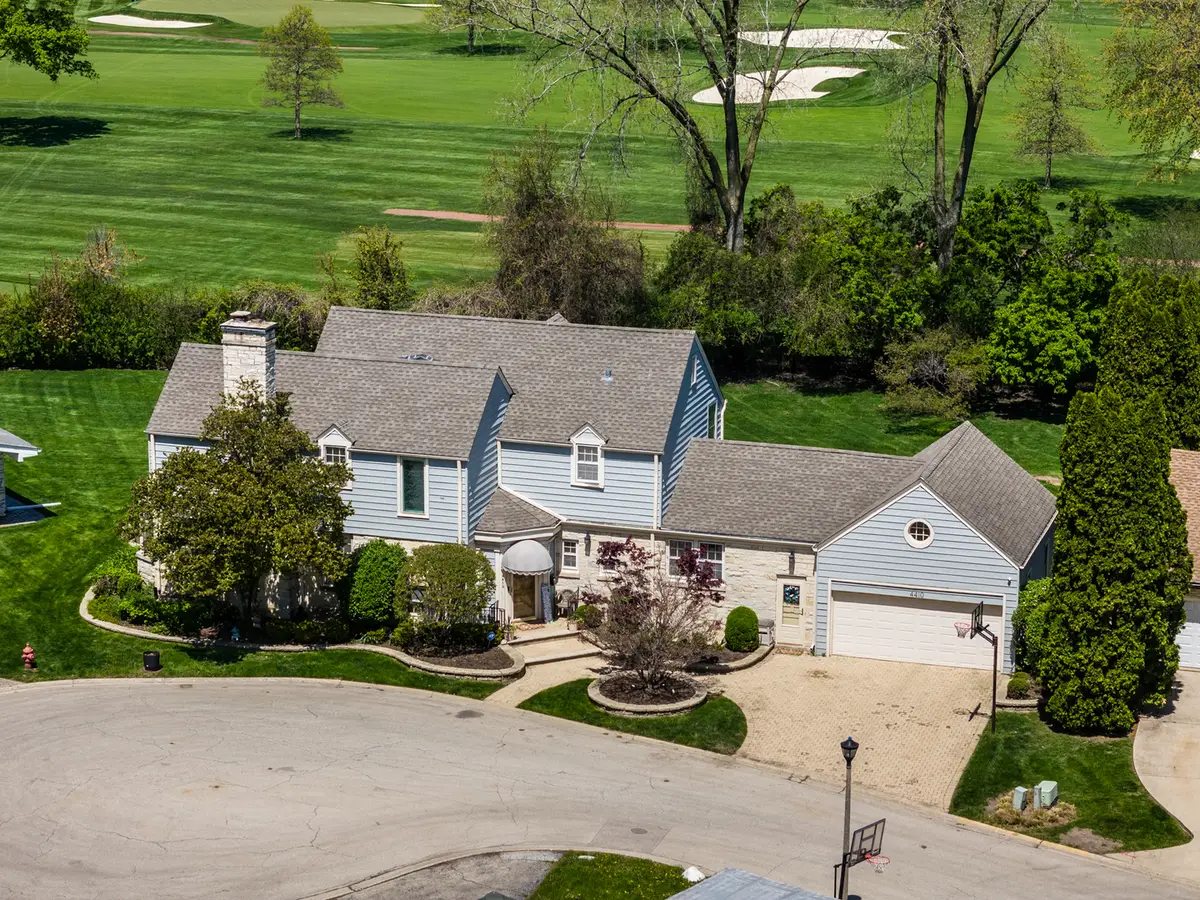
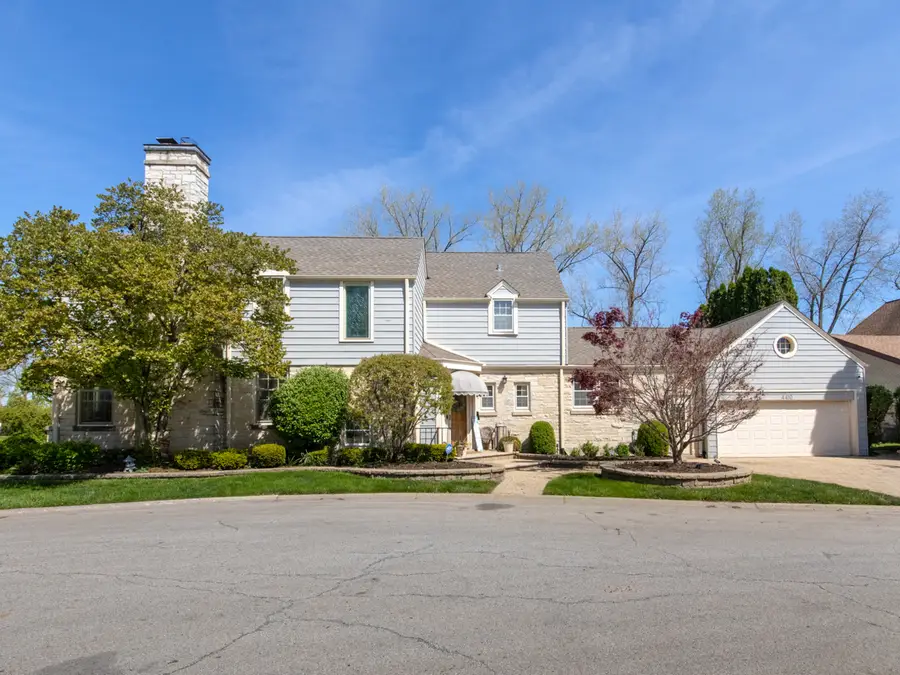
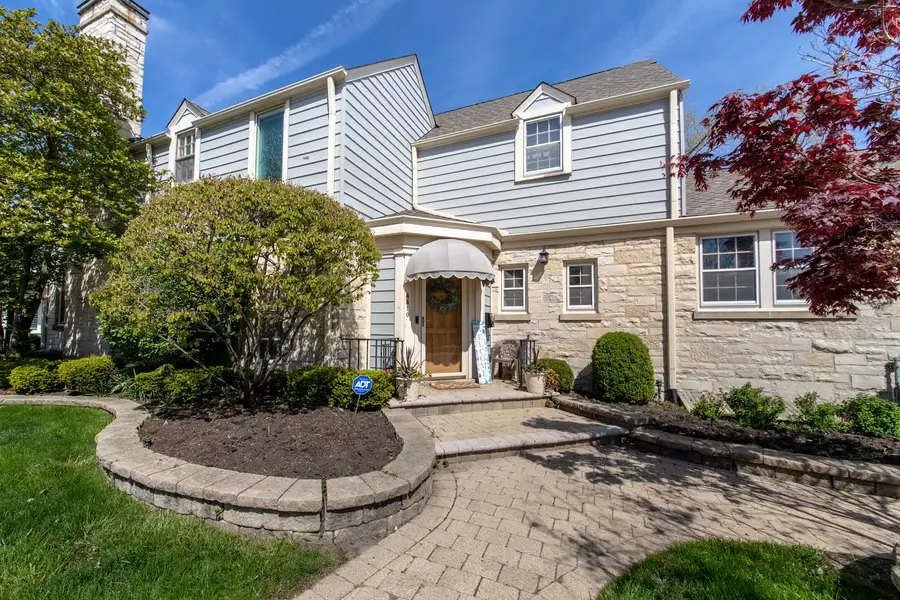
4410 Bobolink Terrace,Skokie, IL 60076
$899,900
- 5 Beds
- 5 Baths
- 3,163 sq. ft.
- Single family
- Pending
Listed by:sharon lynch
Office:@properties christies international real estate
MLS#:12362340
Source:MLSNI
Price summary
- Price:$899,900
- Price per sq. ft.:$284.51
About this home
Come and see this elegant home with golf course views in a prime Skokie location. If you love to golf-or simply enjoy the beauty of open green space-this is your opportunity to own a gracious home overlooking the scenic Evanston Golf Course. Perfectly situated for comfort, entertaining, and family life, this spacious residence offers timeless charm and exceptional functionality. Step inside through a warm and welcoming entryway into an expansive living room featuring a cozy fireplace and enough space to accommodate a baby grand piano. The formal dining room, with its picture windows framing lush golf course views, provides a stunning backdrop for memorable gatherings. The generously sized kitchen is ideal for home chefs, offering two pantries, abundant counter space, and a casual dining area that looks out over the private backyard. An inviting wood-paneled den with built-in bookshelves doubles as a quiet library or home office. A bright sunroom at the rear of the home offers the perfect space for lounging, reading, or simply enjoying the view of the yard. The second floor features four comfortable bedrooms and two full bathrooms, providing ample space for family and guests. A convenient first-floor bedroom with an adjacent full bath adds flexibility for guests or multigenerational living. Beautiful circular staircases connect all three levels of the home. The finished basement includes a recreation room, a dedicated workout space, a half bath, and abundant storage in both the furnace and utility rooms. Step outside to a spacious patio ideal for al fresco dining and entertaining. The sun-drenched backyard offers plenty of room for a playset, garden, or both-creating your own private oasis just steps from the golf course. Located close to top-rated schools, shopping, restaurants, and public transportation, this home blends tranquility with urban convenience. Exclude the security system. Don't miss the chance to make this rare and refined property your own.
Contact an agent
Home facts
- Year built:1939
- Listing Id #:12362340
- Added:91 day(s) ago
- Updated:August 14, 2025 at 01:38 AM
Rooms and interior
- Bedrooms:5
- Total bathrooms:5
- Full bathrooms:3
- Half bathrooms:2
- Living area:3,163 sq. ft.
Heating and cooling
- Cooling:Central Air
- Heating:Baseboard, Natural Gas
Structure and exterior
- Year built:1939
- Building area:3,163 sq. ft.
Schools
- High school:Niles West High School
- Middle school:Lincoln Junior High School
- Elementary school:Madison Elementary School
Utilities
- Water:Public
- Sewer:Public Sewer
Finances and disclosures
- Price:$899,900
- Price per sq. ft.:$284.51
- Tax amount:$18,615 (2023)
New listings near 4410 Bobolink Terrace
- Open Fri, 4:30 to 6pmNew
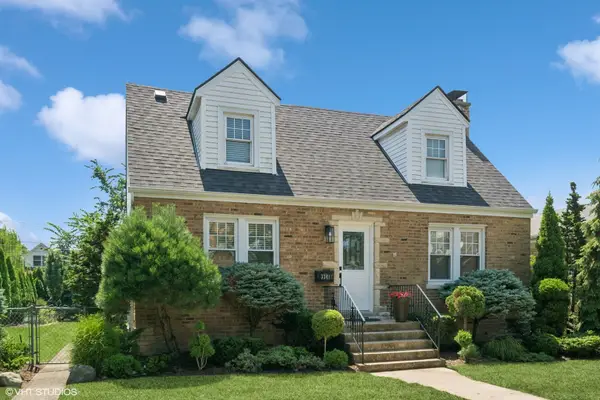 $400,000Active2 beds 2 baths1,300 sq. ft.
$400,000Active2 beds 2 baths1,300 sq. ft.3341 Wilder Street, Skokie, IL 60076
MLS# 12433409Listed by: COMPASS - New
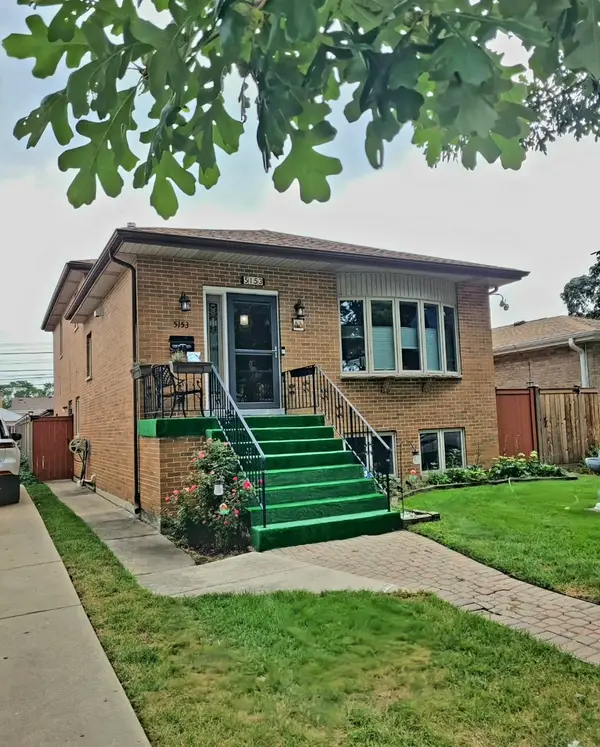 $720,000Active3 beds 3 baths1,881 sq. ft.
$720,000Active3 beds 3 baths1,881 sq. ft.5153 Dobson Street, Skokie, IL 60077
MLS# 12445285Listed by: MIGUEL A. LUVIANO - New
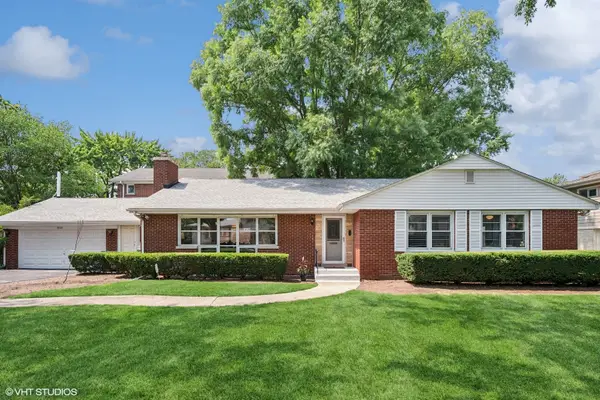 $699,000Active3 beds 2 baths2,200 sq. ft.
$699,000Active3 beds 2 baths2,200 sq. ft.9200 Hamlin Avenue, Evanston, IL 60203
MLS# 12440155Listed by: @PROPERTIES CHRISTIE'S INTERNATIONAL REAL ESTATE - New
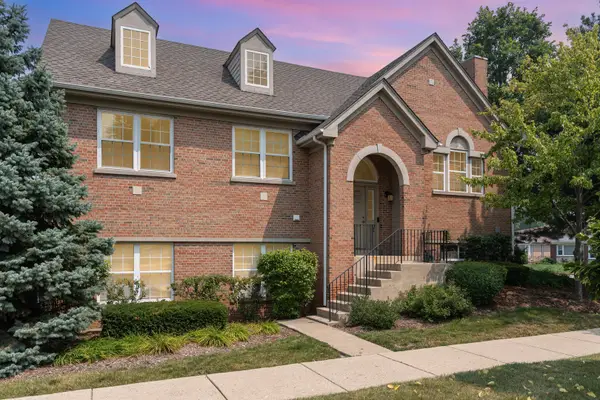 $525,000Active3 beds 2 baths1,900 sq. ft.
$525,000Active3 beds 2 baths1,900 sq. ft.7500 Laramie Avenue, Skokie, IL 60077
MLS# 12446144Listed by: PLATINUM PARTNERS REALTORS - New
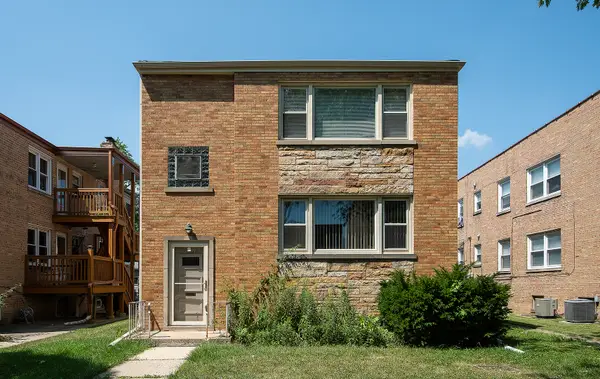 $699,000Active6 beds 3 baths
$699,000Active6 beds 3 baths8206 Knox Avenue, Skokie, IL 60076
MLS# 12444262Listed by: COLDWELL BANKER REALTY - New
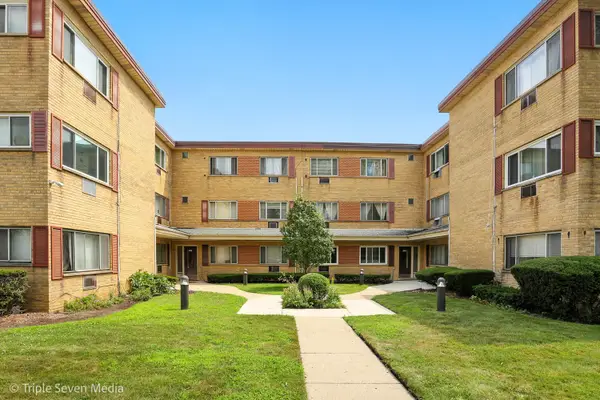 $154,900Active1 beds 1 baths750 sq. ft.
$154,900Active1 beds 1 baths750 sq. ft.9207 Skokie Boulevard #306, Skokie, IL 60077
MLS# 12444990Listed by: 24 HOUR REAL ESTATE LLC - Open Sat, 12 to 2pmNew
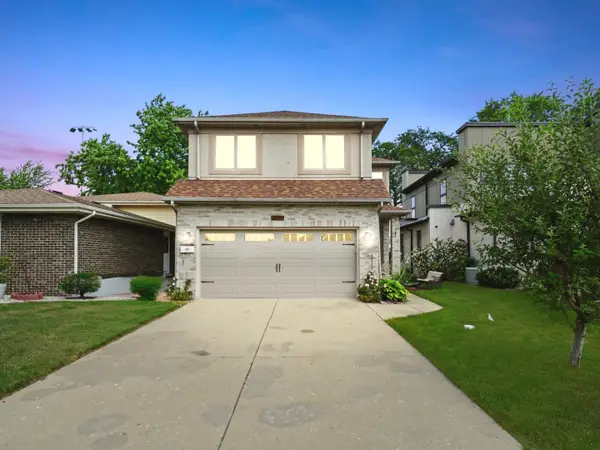 $620,000Active5 beds 4 baths2,085 sq. ft.
$620,000Active5 beds 4 baths2,085 sq. ft.5140 Weber Lane, Skokie, IL 60077
MLS# 12442501Listed by: RE/MAX CITYVIEW - Open Fri, 3am to 4:30pmNew
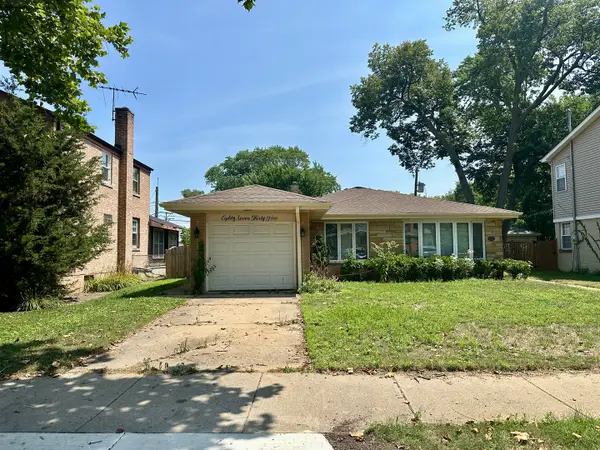 $368,900Active3 beds 2 baths1,318 sq. ft.
$368,900Active3 beds 2 baths1,318 sq. ft.8735 Hamlin Avenue, Skokie, IL 60076
MLS# 12445316Listed by: BERKSHIRE HATHAWAY HOMESERVICES CHICAGO - Open Sat, 1 to 3pmNew
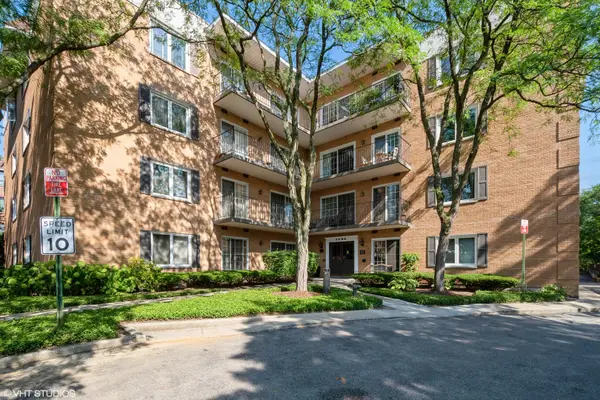 $310,000Active2 beds 2 baths1,475 sq. ft.
$310,000Active2 beds 2 baths1,475 sq. ft.3500 Church Street #104, Evanston, IL 60203
MLS# 12402314Listed by: BAIRD & WARNER  $685,000Pending6 beds 3 baths
$685,000Pending6 beds 3 baths3440 Main Street, Skokie, IL 60076
MLS# 12441731Listed by: CORE REALTY & INVESTMENTS INC.
