4900 Foster Street #304, Skokie, IL 60077
Local realty services provided by:Better Homes and Gardens Real Estate Connections
Listed by: amy kite, sherry landa
Office: keller williams infinity
MLS#:12517037
Source:MLSNI
Price summary
- Price:$225,000
- Price per sq. ft.:$186.26
- Monthly HOA dues:$356
About this home
Stylish and light-filled 1-bedroom, 1-bath condo in the desirable Barcelona community, complete with heated garage parking. A generous living/dining room layout with laminate flooring creates an easy space for relaxing or entertaining, enhanced by large slider doors that bring in great natural light. The eat-in kitchen offers plentiful cabinets, granite countertops, stainless steel appliances, and a roomy pantry, plus direct access to the expansive balcony-also reachable from the living room-ideal for morning coffee or outdoor unwinding. The oversized bedroom features a separate dressing area that leads into the beautifully updated bath, appointed with dual-sinks and a classic white subway-tiled shower. An impressive walk-in closet provides exceptional storage options. This home is move-in ready and designed for everyday comfort and ease. The meticulously cared-for building showcases attractive landscaping and a range of amenities, including an outdoor pool, party room, recently modernized elevator system, convenient laundry facilities, a private storage locker, and an inviting lobby. The end parking space in the heated garage is an added luxury. Perfectly positioned near Old Orchard Mall, dining, shopping, public transportation and just minutes from the expressway, this condo offers unmatched access to everything the area has to offer-a wonderful opportunity for convenient, low-maintenance living. No rentals allowed. Schedule your showing today!
Contact an agent
Home facts
- Year built:1976
- Listing ID #:12517037
- Added:1 day(s) ago
- Updated:November 21, 2025 at 12:48 PM
Rooms and interior
- Bedrooms:1
- Total bathrooms:1
- Full bathrooms:1
- Living area:1,208 sq. ft.
Heating and cooling
- Cooling:Central Air
- Heating:Electric
Structure and exterior
- Year built:1976
- Building area:1,208 sq. ft.
Schools
- High school:Niles North High School
- Middle school:Old Orchard Junior High School
- Elementary school:Jane Stenson School
Utilities
- Water:Lake Michigan
- Sewer:Public Sewer
Finances and disclosures
- Price:$225,000
- Price per sq. ft.:$186.26
- Tax amount:$3,578 (2023)
New listings near 4900 Foster Street #304
- New
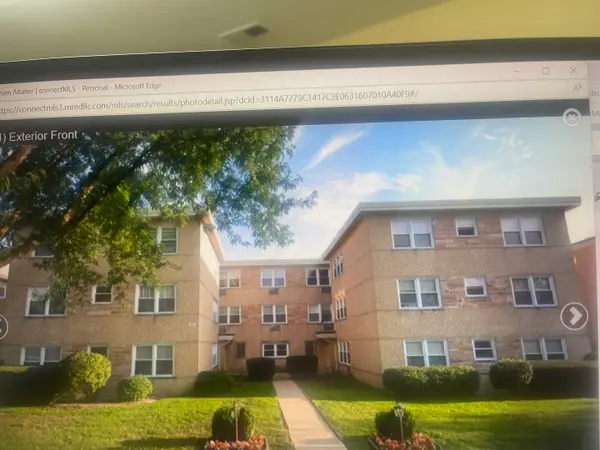 $195,000Active2 beds 1 baths
$195,000Active2 beds 1 baths4629 Main Street #3C, Skokie, IL 60076
MLS# 12521647Listed by: GREEN HOMES REALTY - Open Sun, 11am to 1pmNew
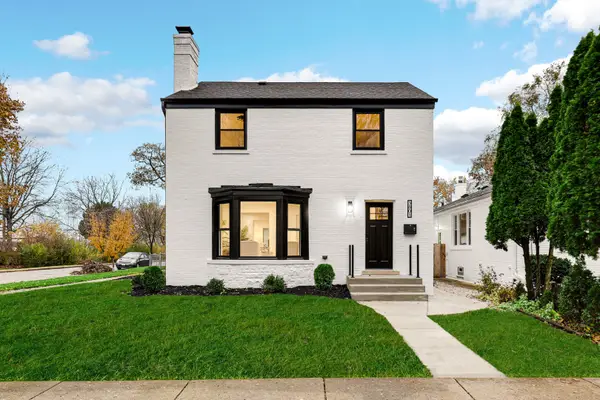 $749,999Active4 beds 3 baths2,450 sq. ft.
$749,999Active4 beds 3 baths2,450 sq. ft.3801 Kirk Street, Skokie, IL 60076
MLS# 12503278Listed by: GUIDANCE REALTY - Open Sun, 2 to 4pmNew
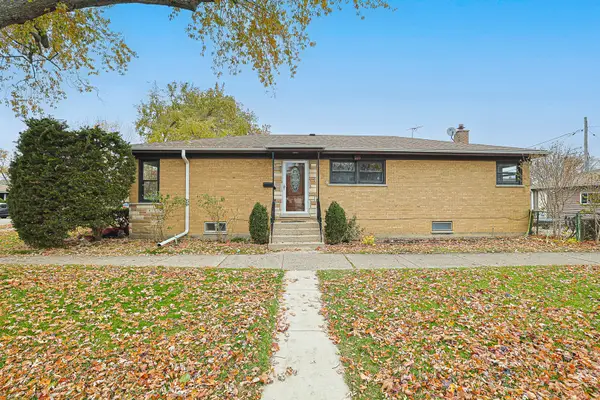 $599,900Active5 beds 3 baths1,367 sq. ft.
$599,900Active5 beds 3 baths1,367 sq. ft.7501 East Prairie Road, Skokie, IL 60076
MLS# 12514530Listed by: ACHIEVE REAL ESTATE GROUP INC - Open Sun, 12 to 2pmNew
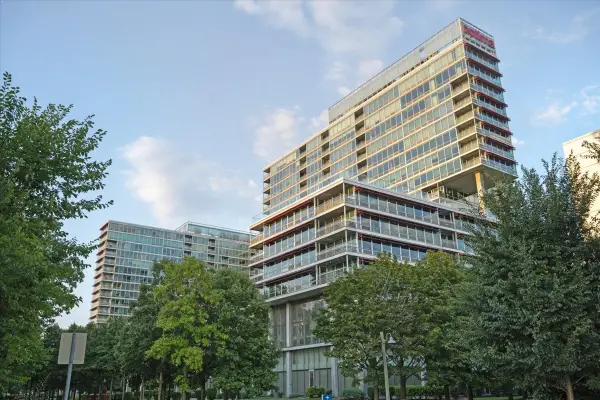 $595,000Active3 beds 2 baths1,887 sq. ft.
$595,000Active3 beds 2 baths1,887 sq. ft.9715 Woods Drive #1110, Skokie, IL 60076
MLS# 12519829Listed by: @PROPERTIES CHRISTIE'S INTERNATIONAL REAL ESTATE - New
 $330,000Active3 beds 2 baths1,058 sq. ft.
$330,000Active3 beds 2 baths1,058 sq. ft.10059 Frontage Road, Skokie, IL 60077
MLS# 12520708Listed by: BYOWNER.COM 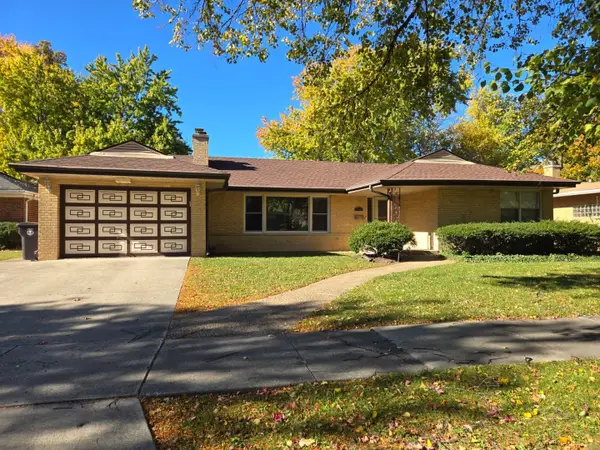 $599,900Pending3 beds 3 baths2,053 sq. ft.
$599,900Pending3 beds 3 baths2,053 sq. ft.8928 Kenton Avenue, Skokie, IL 60076
MLS# 12509654Listed by: COLDWELL BANKER REALTY- New
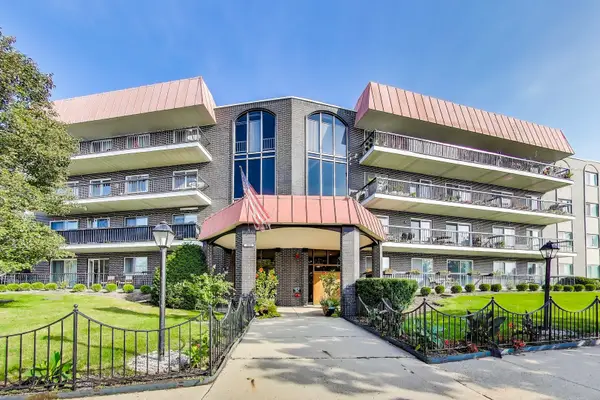 $205,000Active1 beds 1 baths1,101 sq. ft.
$205,000Active1 beds 1 baths1,101 sq. ft.4840 Foster Street #107, Skokie, IL 60077
MLS# 12514746Listed by: COMPASS - Open Sun, 12 to 2pmNew
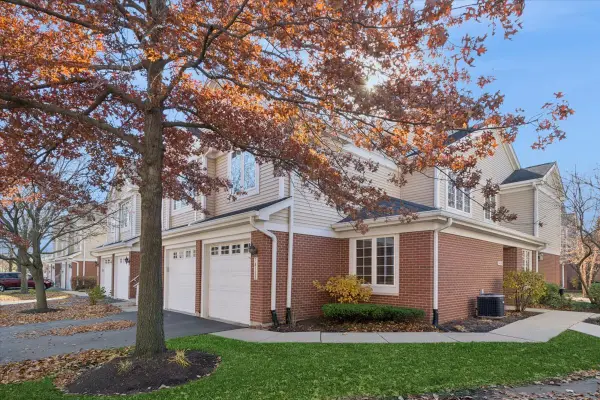 $425,000Active2 beds 2 baths1,650 sq. ft.
$425,000Active2 beds 2 baths1,650 sq. ft.7430 Lincoln Avenue #B, Skokie, IL 60076
MLS# 12515954Listed by: BAIRD & WARNER 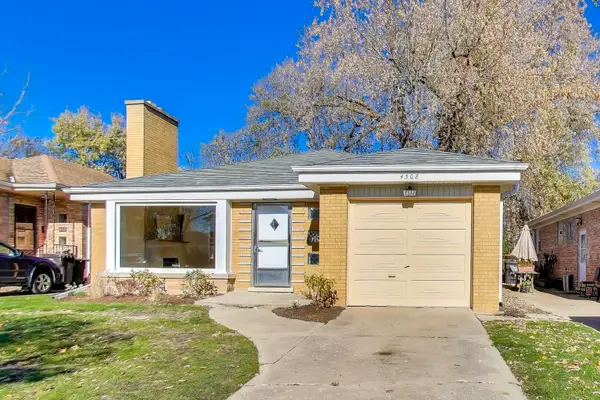 $399,500Pending3 beds 2 baths
$399,500Pending3 beds 2 baths4308 Main Street, Skokie, IL 60076
MLS# 12514241Listed by: COMPASS
