5136 Coyle Avenue, Skokie, IL 60077
Local realty services provided by:Better Homes and Gardens Real Estate Connections

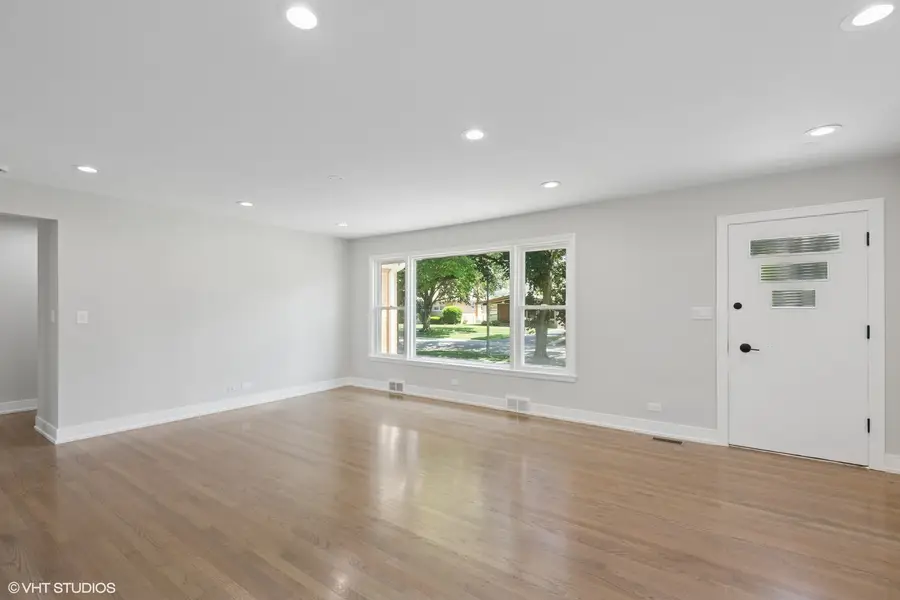
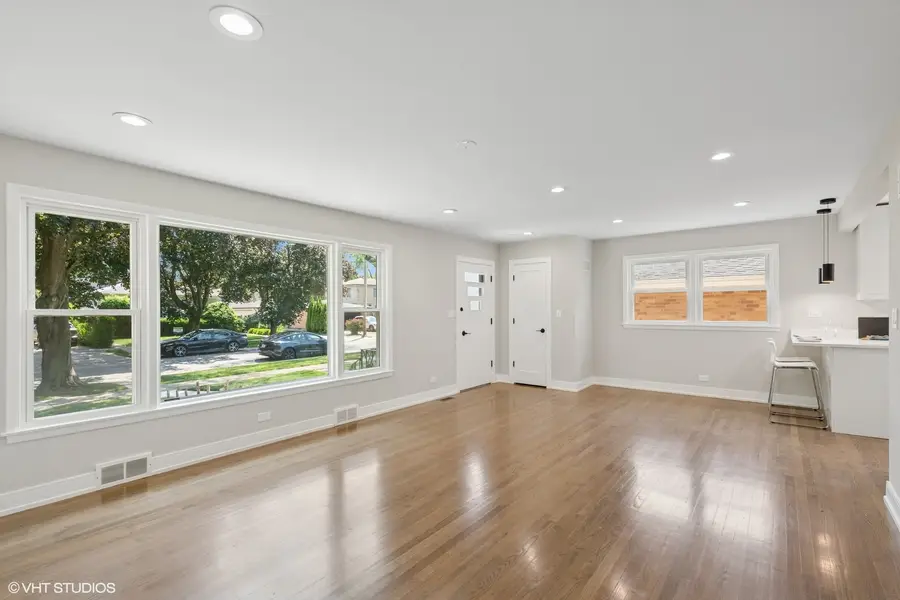
5136 Coyle Avenue,Skokie, IL 60077
$619,000
- 3 Beds
- 3 Baths
- 2,342 sq. ft.
- Single family
- Pending
Listed by:connie dornan
Office:@properties christie's international real estate
MLS#:12403968
Source:MLSNI
Price summary
- Price:$619,000
- Price per sq. ft.:$264.3
About this home
In the heart of Skokie's sought-after Fairview School District, this reinvented residence marries classic Mid-Century bones with a crisp, contemporary sensibility-offering the kind of turnkey lifestyle today's discerning buyers crave. Every inch of this home has been meticulously reimagined with timeless finishes, thoughtful functionality, and all-new systems that make living effortless. Step inside to a sunlit living and dining room where hardwood floors flow underfoot, grounded by clean architectural lines and elevated by recessed LED lighting and a sweeping picture window that invites the outside in. The heart of the home is the re-designed kitchen-outfitted with white shaker cabinetry, quartz countertops, and an integrated peninsula with seating for two. Frigidaire appliances, including a 5-burner cooktop and stainless steel sink, ensure both form and function align perfectly for everyday ease and entertaining. Tucked away for privacy, the primary bedroom suite is a serene retreat with double-door closet storage and a spa-inspired en suite featuring subway tile surround and sleek ceramic finishes. Two additional bedrooms on the main level share a refreshed hall bath with Kohler tub and complementary materials-keeping the tone both polished and neutral. The finished lower level expands the livable footprint dramatically, with a large recreation room ideal for play, fitness, or media. A brand-new full bath, laundry with Whirlpool washer/dryer and utility sink, and a designated storage area complete the space. The new basement egress window brings in natural light and adds peace of mind. Every system and finish has been addressed: new roof, new gutters (house + garage), new high-efficiency RHEEM water heater, new Heil furnace with humidifier, new windows, new plumbing, new trim, doors, closets-and even the sidewalks and landscaping have been refreshed for curb appeal that matches the interior's impeccable vibe. This is more than a renovation. It's a reintroduction of a home that blends smart design with lasting quality, in a location where schools, parks, shopping and commuter convenience come together seamlessly. Rarely does a home check this many boxes-style, substance, and setting. Welcome home.
Contact an agent
Home facts
- Year built:1958
- Listing Id #:12403968
- Added:48 day(s) ago
- Updated:August 13, 2025 at 07:45 AM
Rooms and interior
- Bedrooms:3
- Total bathrooms:3
- Full bathrooms:3
- Living area:2,342 sq. ft.
Heating and cooling
- Cooling:Central Air
- Heating:Forced Air, Natural Gas
Structure and exterior
- Roof:Asphalt
- Year built:1958
- Building area:2,342 sq. ft.
- Lot area:0.14 Acres
Schools
- High school:Niles West High School
- Middle school:Fairview South Elementary School
- Elementary school:Fairview South Elementary School
Utilities
- Water:Public
- Sewer:Public Sewer
Finances and disclosures
- Price:$619,000
- Price per sq. ft.:$264.3
- Tax amount:$7,767 (2023)
New listings near 5136 Coyle Avenue
- Open Fri, 4:30 to 6pmNew
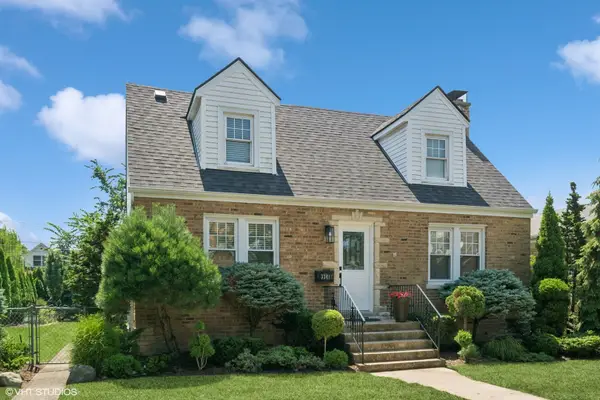 $400,000Active2 beds 2 baths1,300 sq. ft.
$400,000Active2 beds 2 baths1,300 sq. ft.3341 Wilder Street, Skokie, IL 60076
MLS# 12433409Listed by: COMPASS - New
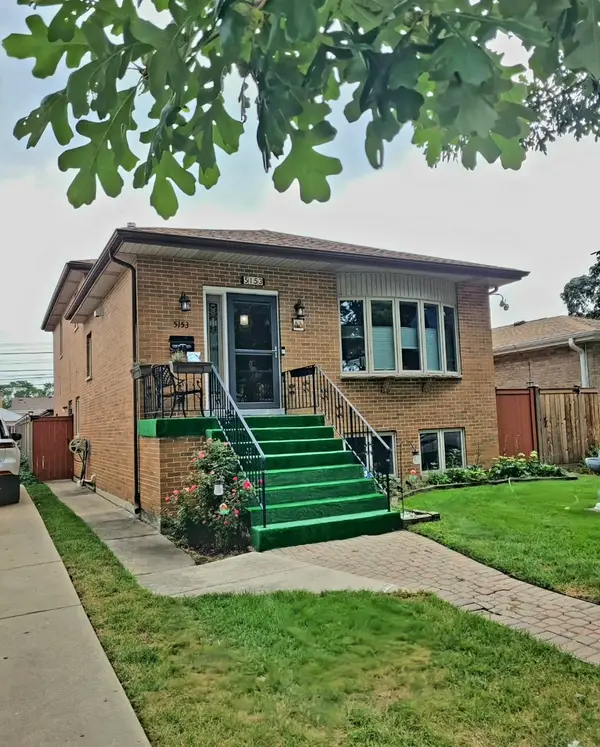 $720,000Active3 beds 3 baths1,881 sq. ft.
$720,000Active3 beds 3 baths1,881 sq. ft.5153 Dobson Street, Skokie, IL 60077
MLS# 12445285Listed by: MIGUEL A. LUVIANO - New
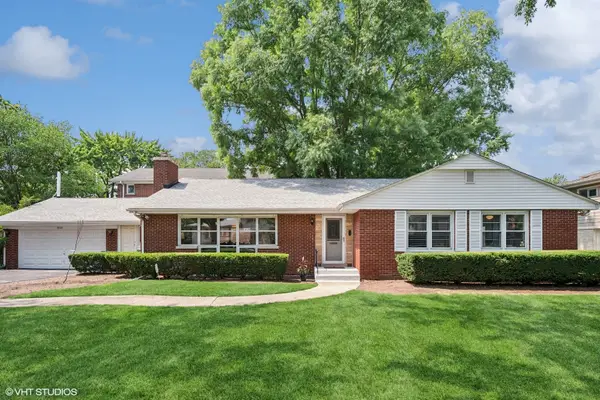 $699,000Active3 beds 2 baths2,200 sq. ft.
$699,000Active3 beds 2 baths2,200 sq. ft.9200 Hamlin Avenue, Evanston, IL 60203
MLS# 12440155Listed by: @PROPERTIES CHRISTIE'S INTERNATIONAL REAL ESTATE - New
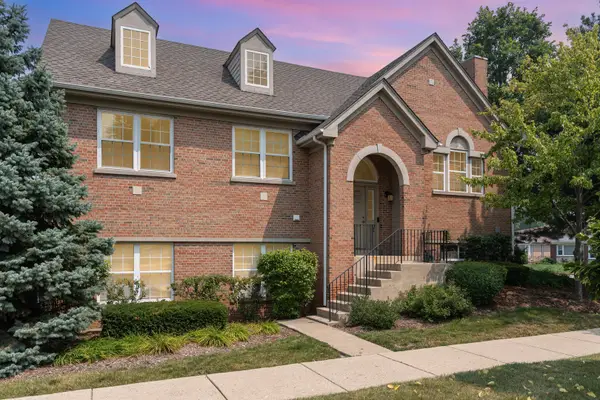 $525,000Active3 beds 2 baths1,900 sq. ft.
$525,000Active3 beds 2 baths1,900 sq. ft.7500 Laramie Avenue, Skokie, IL 60077
MLS# 12446144Listed by: PLATINUM PARTNERS REALTORS - New
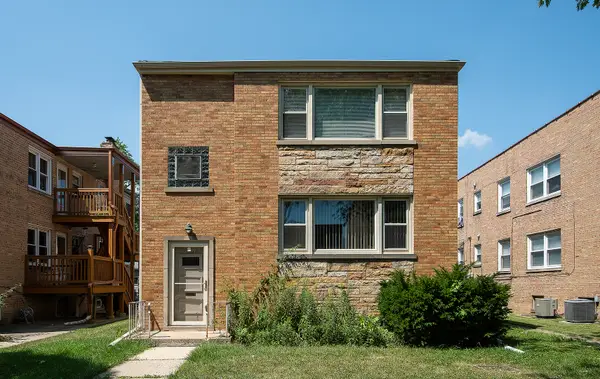 $699,000Active6 beds 3 baths
$699,000Active6 beds 3 baths8206 Knox Avenue, Skokie, IL 60076
MLS# 12444262Listed by: COLDWELL BANKER REALTY - New
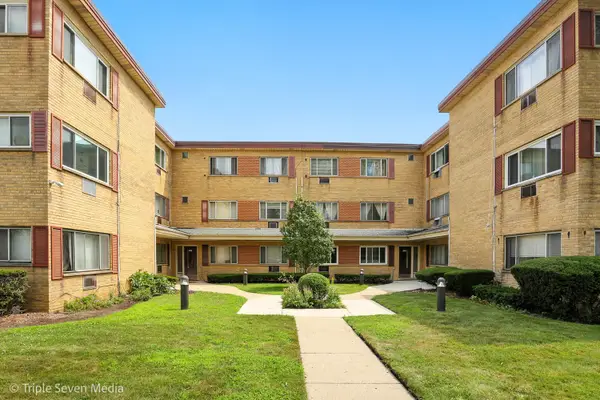 $154,900Active1 beds 1 baths750 sq. ft.
$154,900Active1 beds 1 baths750 sq. ft.9207 Skokie Boulevard #306, Skokie, IL 60077
MLS# 12444990Listed by: 24 HOUR REAL ESTATE LLC - Open Sat, 12 to 2pmNew
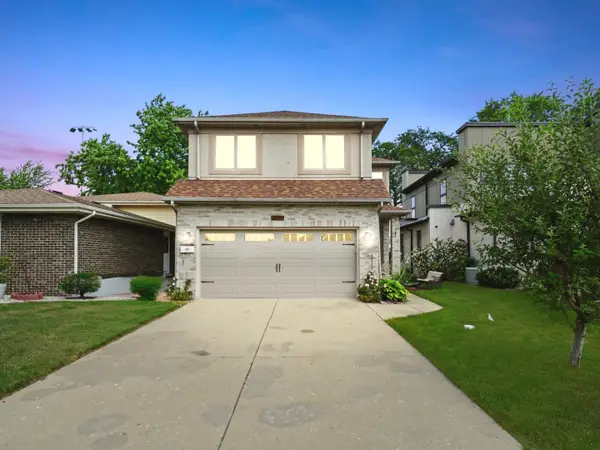 $620,000Active5 beds 4 baths2,085 sq. ft.
$620,000Active5 beds 4 baths2,085 sq. ft.5140 Weber Lane, Skokie, IL 60077
MLS# 12442501Listed by: RE/MAX CITYVIEW - Open Fri, 3am to 4:30pmNew
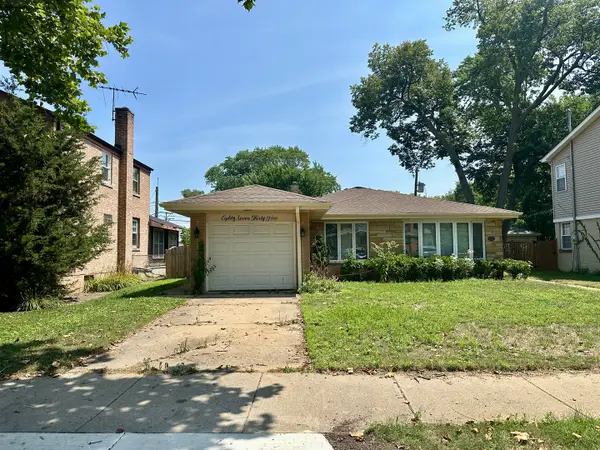 $368,900Active3 beds 2 baths1,318 sq. ft.
$368,900Active3 beds 2 baths1,318 sq. ft.8735 Hamlin Avenue, Skokie, IL 60076
MLS# 12445316Listed by: BERKSHIRE HATHAWAY HOMESERVICES CHICAGO - Open Sat, 1 to 3pmNew
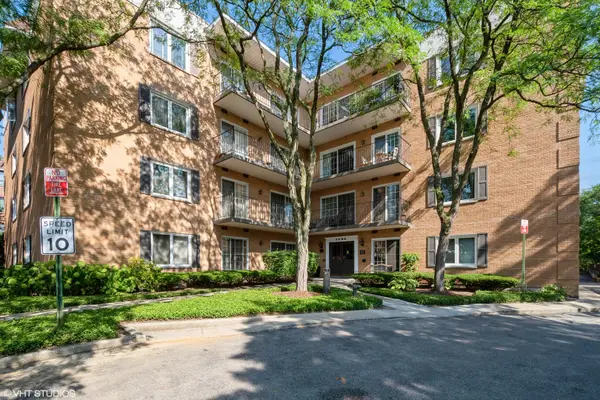 $310,000Active2 beds 2 baths1,475 sq. ft.
$310,000Active2 beds 2 baths1,475 sq. ft.3500 Church Street #104, Evanston, IL 60203
MLS# 12402314Listed by: BAIRD & WARNER  $685,000Pending6 beds 3 baths
$685,000Pending6 beds 3 baths3440 Main Street, Skokie, IL 60076
MLS# 12441731Listed by: CORE REALTY & INVESTMENTS INC.
