5339 Lunt Avenue, Skokie, IL 60077
Local realty services provided by:Better Homes and Gardens Real Estate Star Homes
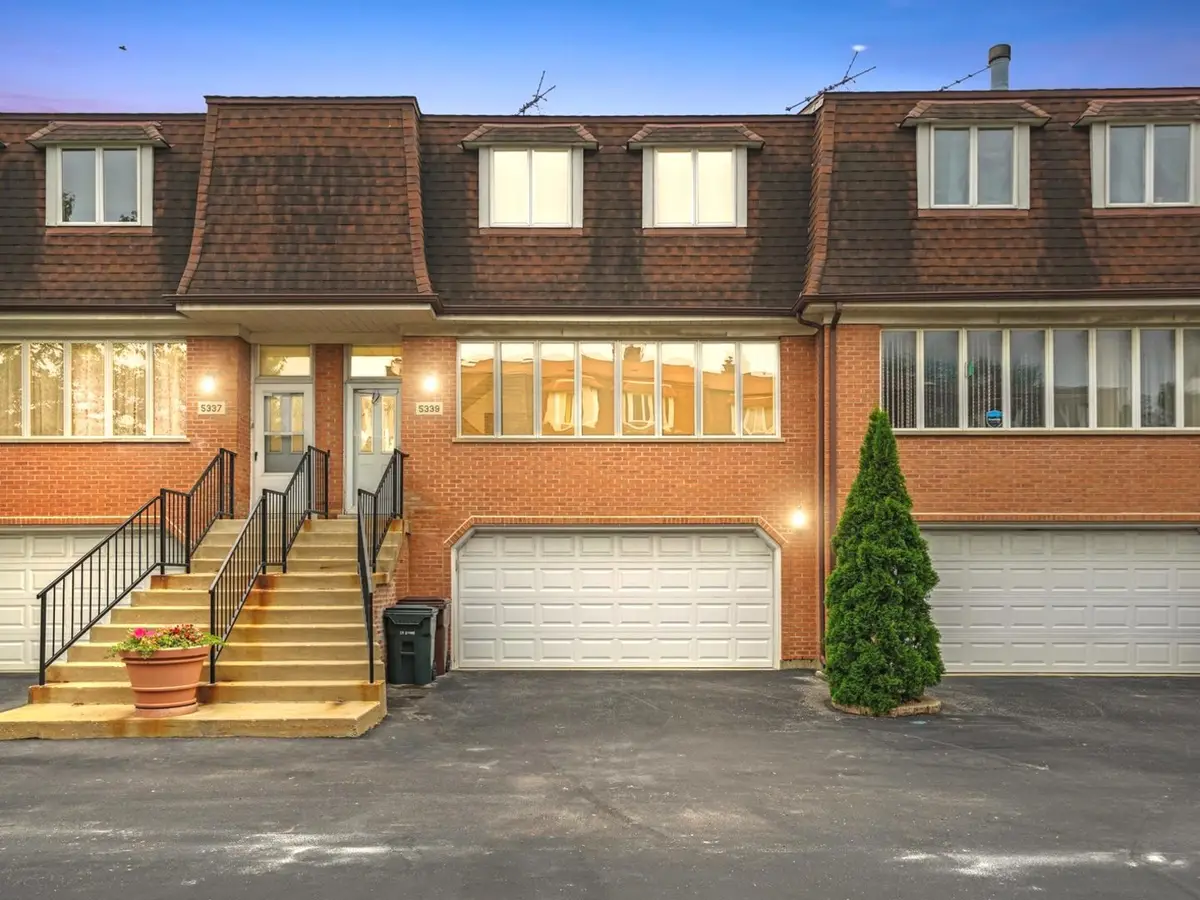
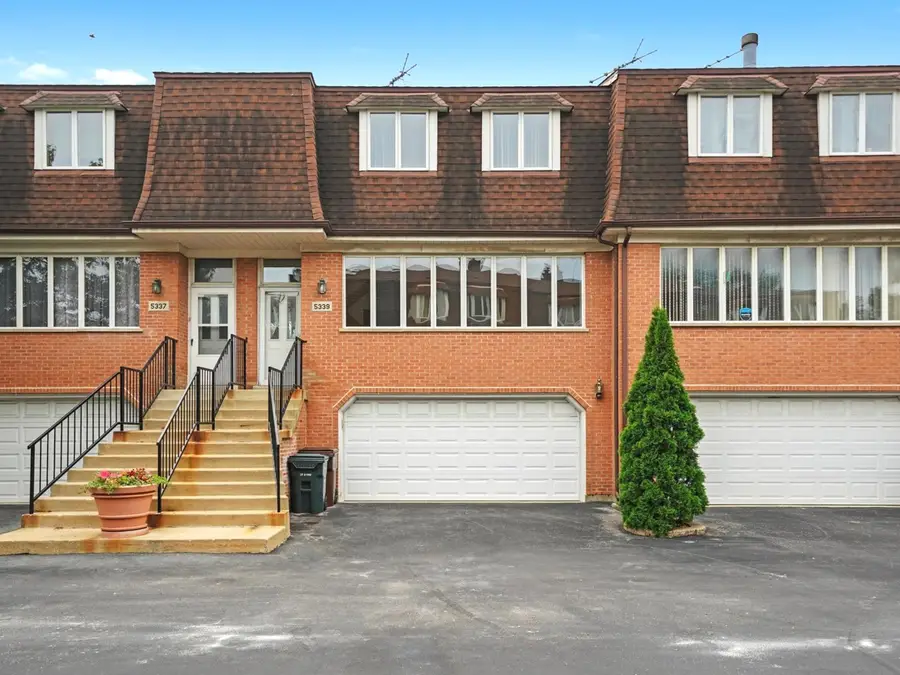

5339 Lunt Avenue,Skokie, IL 60077
$415,000
- 2 Beds
- 3 Baths
- 2,193 sq. ft.
- Townhouse
- Active
Listed by:ryan rahim
Office:re/max cityview
MLS#:12435504
Source:MLSNI
Price summary
- Price:$415,000
- Price per sq. ft.:$189.24
- Monthly HOA dues:$420
About this home
Style, Space & a Prime Location! This fabulous townhome offers exceptional space and thoughtful design, originally configured with two oversized main bedrooms and two full en-suite bathrooms instead of the standard three-bedroom layout-easily convertible back to three bedrooms if desired. Stylish upgrades include granite floors in the foyer and half bath, recessed lighting throughout, and four skylights on the upper level that flood the space with natural light. The main suite features a huge walk-in closet, ceiling fan, and luxurious bathroom with a whirlpool tub and separate shower. Enjoy outdoor living on the beautiful private patio. The location is unbeatable-walking distance to both Norman Schack and Laramie Parks, nestled between Starbucks and Dunkin'. It's just steps to Fairview South Elementary, or cross the street to Village Crossing, where you'll find a movie theater and countless restaurants. Costco and Target are minutes away, making errands a breeze. This home has it all and a location that truly rocks! Great for investment property as well.
Contact an agent
Home facts
- Year built:1991
- Listing Id #:12435504
- Added:13 day(s) ago
- Updated:August 13, 2025 at 10:47 AM
Rooms and interior
- Bedrooms:2
- Total bathrooms:3
- Full bathrooms:2
- Half bathrooms:1
- Living area:2,193 sq. ft.
Heating and cooling
- Cooling:Central Air
- Heating:Forced Air, Natural Gas
Structure and exterior
- Roof:Asphalt
- Year built:1991
- Building area:2,193 sq. ft.
Schools
- High school:Niles West High School
- Middle school:Fairview South Elementary School
- Elementary school:Fairview South Elementary School
Utilities
- Water:Public
- Sewer:Public Sewer
Finances and disclosures
- Price:$415,000
- Price per sq. ft.:$189.24
- Tax amount:$7,102 (2023)
New listings near 5339 Lunt Avenue
- Open Fri, 4:30 to 6pmNew
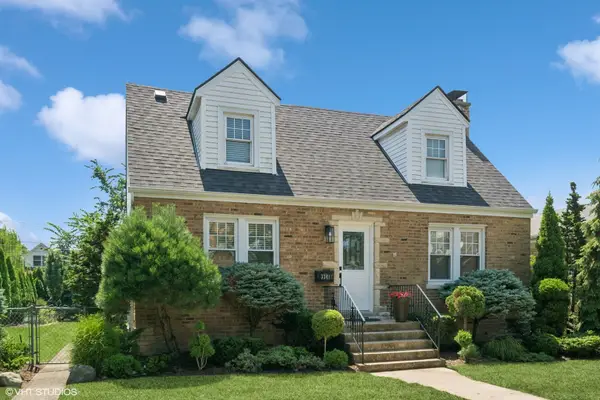 $400,000Active2 beds 2 baths1,300 sq. ft.
$400,000Active2 beds 2 baths1,300 sq. ft.3341 Wilder Street, Skokie, IL 60076
MLS# 12433409Listed by: COMPASS - New
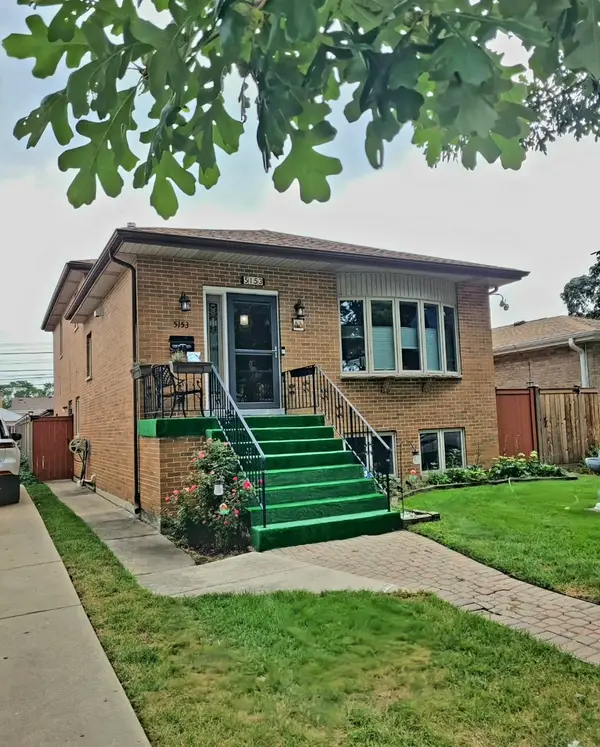 $720,000Active3 beds 3 baths1,881 sq. ft.
$720,000Active3 beds 3 baths1,881 sq. ft.5153 Dobson Street, Skokie, IL 60077
MLS# 12445285Listed by: MIGUEL A. LUVIANO - New
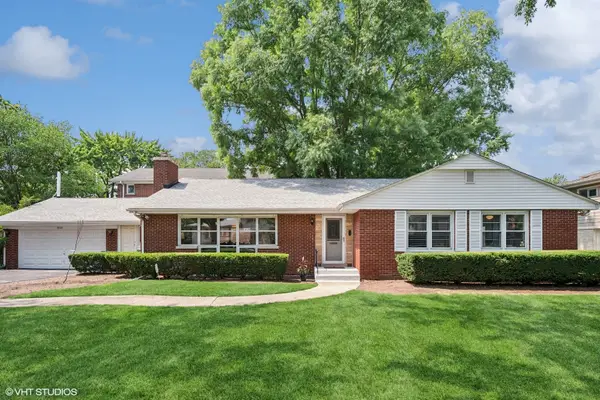 $699,000Active3 beds 2 baths2,200 sq. ft.
$699,000Active3 beds 2 baths2,200 sq. ft.9200 Hamlin Avenue, Evanston, IL 60203
MLS# 12440155Listed by: @PROPERTIES CHRISTIE'S INTERNATIONAL REAL ESTATE - New
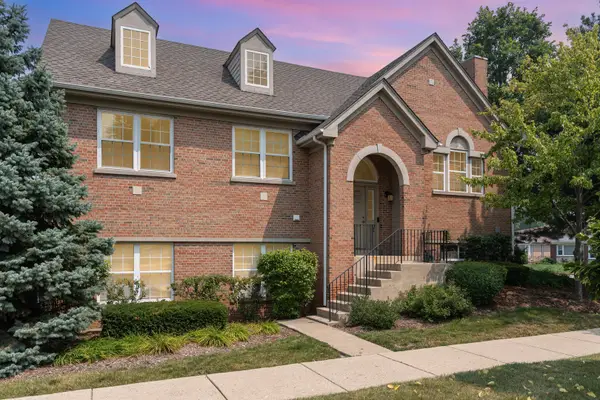 $525,000Active3 beds 2 baths1,900 sq. ft.
$525,000Active3 beds 2 baths1,900 sq. ft.7500 Laramie Avenue, Skokie, IL 60077
MLS# 12446144Listed by: PLATINUM PARTNERS REALTORS - New
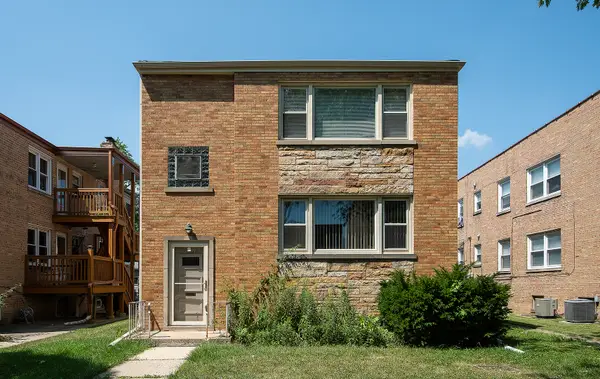 $699,000Active6 beds 3 baths
$699,000Active6 beds 3 baths8206 Knox Avenue, Skokie, IL 60076
MLS# 12444262Listed by: COLDWELL BANKER REALTY - New
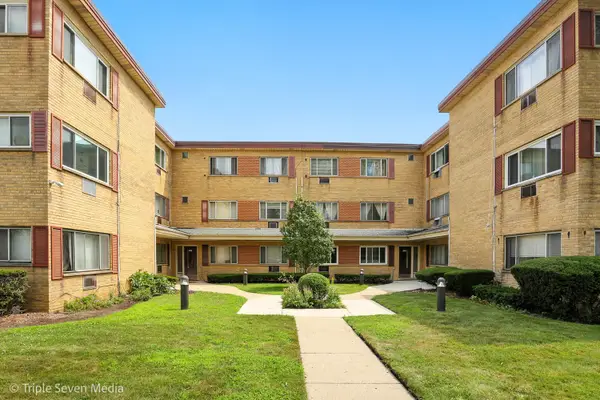 $154,900Active1 beds 1 baths750 sq. ft.
$154,900Active1 beds 1 baths750 sq. ft.9207 Skokie Boulevard #306, Skokie, IL 60077
MLS# 12444990Listed by: 24 HOUR REAL ESTATE LLC - Open Sat, 12 to 2pmNew
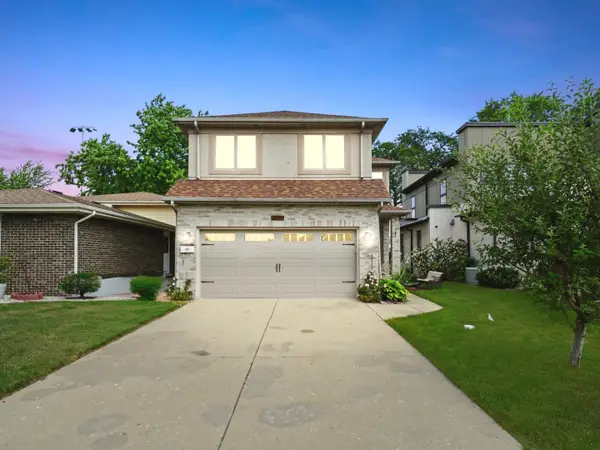 $620,000Active5 beds 4 baths2,085 sq. ft.
$620,000Active5 beds 4 baths2,085 sq. ft.5140 Weber Lane, Skokie, IL 60077
MLS# 12442501Listed by: RE/MAX CITYVIEW - Open Fri, 3am to 4:30pmNew
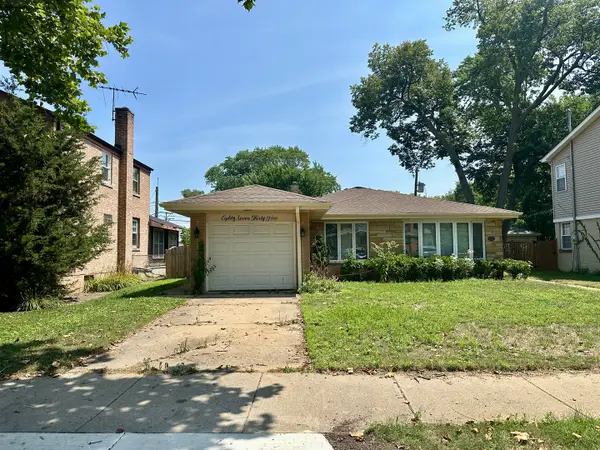 $368,900Active3 beds 2 baths1,318 sq. ft.
$368,900Active3 beds 2 baths1,318 sq. ft.8735 Hamlin Avenue, Skokie, IL 60076
MLS# 12445316Listed by: BERKSHIRE HATHAWAY HOMESERVICES CHICAGO - Open Sat, 1 to 3pmNew
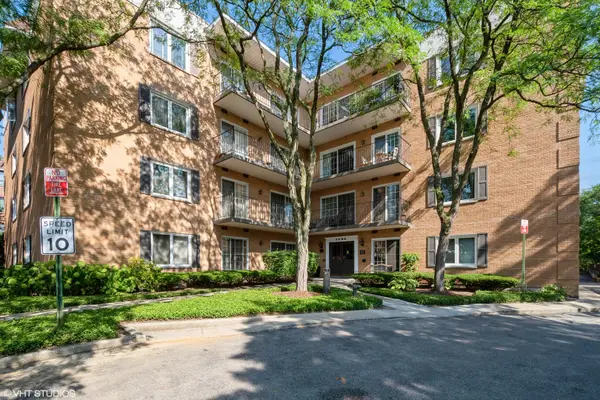 $310,000Active2 beds 2 baths1,475 sq. ft.
$310,000Active2 beds 2 baths1,475 sq. ft.3500 Church Street #104, Evanston, IL 60203
MLS# 12402314Listed by: BAIRD & WARNER  $685,000Pending6 beds 3 baths
$685,000Pending6 beds 3 baths3440 Main Street, Skokie, IL 60076
MLS# 12441731Listed by: CORE REALTY & INVESTMENTS INC.
