9161 Kilpatrick Avenue, Skokie, IL 60076
Local realty services provided by:Better Homes and Gardens Real Estate Star Homes
9161 Kilpatrick Avenue,Skokie, IL 60076
$349,000
- 3 Beds
- 2 Baths
- 1,280 sq. ft.
- Townhouse
- Pending
Listed by:nathan freeborn
Office:redfin corporation
MLS#:12467552
Source:MLSNI
Price summary
- Price:$349,000
- Price per sq. ft.:$272.66
About this home
Charming 3-Bedroom Home with Modern Updates and Timeless Appeal! Welcome to this beautifully maintained 3-bedroom, 1.5-bathroom home that perfectly blends modern updates with classic charm. From the moment you step inside, you'll be greeted by warm hardwood floors that flow seamlessly through the main living areas and up the stairs, creating a cohesive and inviting atmosphere. The spacious kitchen fully remodeled in 2023 is a true highlight, featuring ample cabinetry, generous quartz counter space, and sleek stainless steel appliances - ideal for everyday living and entertaining. Upstairs, you'll find three bright and spacious bedrooms, all continuing the elegant hardwood flooring. Both the full bathroom and the convenient half-bath are well maintained and thoughtfully designed for comfort and ease. The half bath was remodeled in 2020. Downstairs is a partial finished basement with new luxury plank vinyl flooring and lighting. The newer air conditioner and the high efficiency furnace have both been maintained annually by Abt. This is a great opportunity to own a well cared for property in a highly desirable location.
Contact an agent
Home facts
- Year built:1957
- Listing ID #:12467552
- Added:4 day(s) ago
- Updated:September 16, 2025 at 01:28 PM
Rooms and interior
- Bedrooms:3
- Total bathrooms:2
- Full bathrooms:1
- Half bathrooms:1
- Living area:1,280 sq. ft.
Heating and cooling
- Cooling:Central Air
- Heating:Electric, Steam
Structure and exterior
- Year built:1957
- Building area:1,280 sq. ft.
Schools
- High school:Niles North High School
- Middle school:Old Orchard Junior High School
- Elementary school:Devonshire Elementary School
Utilities
- Water:Public
- Sewer:Public Sewer
Finances and disclosures
- Price:$349,000
- Price per sq. ft.:$272.66
- Tax amount:$5,668 (2023)
New listings near 9161 Kilpatrick Avenue
- New
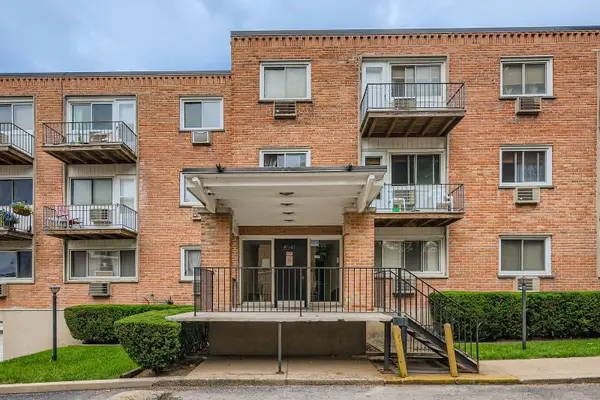 $159,900Active1 beds 1 baths900 sq. ft.
$159,900Active1 beds 1 baths900 sq. ft.8541 Lotus Avenue #914, Skokie, IL 60077
MLS# 12473192Listed by: COMPASS - New
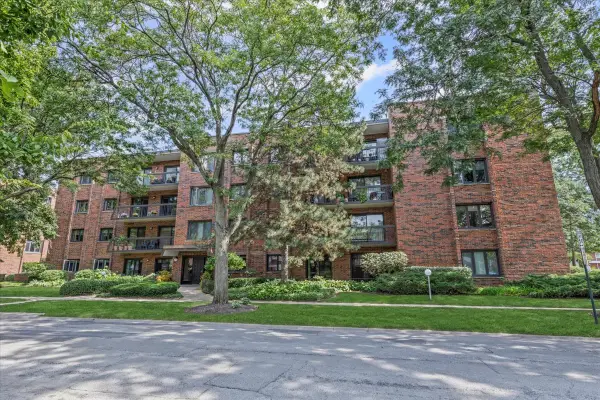 $309,000Active2 beds 2 baths1,400 sq. ft.
$309,000Active2 beds 2 baths1,400 sq. ft.9201 Drake Avenue #101S, Evanston, IL 60203
MLS# 12465825Listed by: BAIRD & WARNER - New
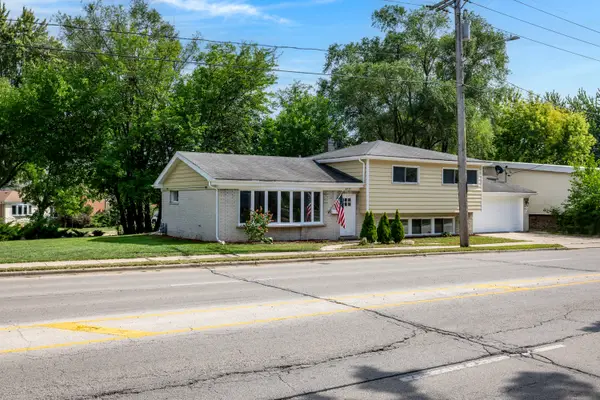 $549,900Active3 beds 2 baths1,800 sq. ft.
$549,900Active3 beds 2 baths1,800 sq. ft.8717 Gross Point Road, Skokie, IL 60077
MLS# 12469286Listed by: SKY HIGH REAL ESTATE INC. - New
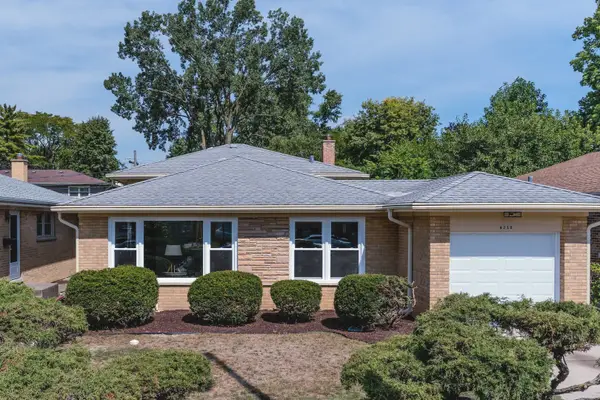 $549,000Active3 beds 2 baths
$549,000Active3 beds 2 baths4218 Main Street, Skokie, IL 60076
MLS# 12469179Listed by: HOMESMART CONNECT LLC - New
 $395,000Active2 beds 1 baths1,052 sq. ft.
$395,000Active2 beds 1 baths1,052 sq. ft.3814 Hull Street, Skokie, IL 60076
MLS# 12434434Listed by: COLDWELL BANKER REALTY - New
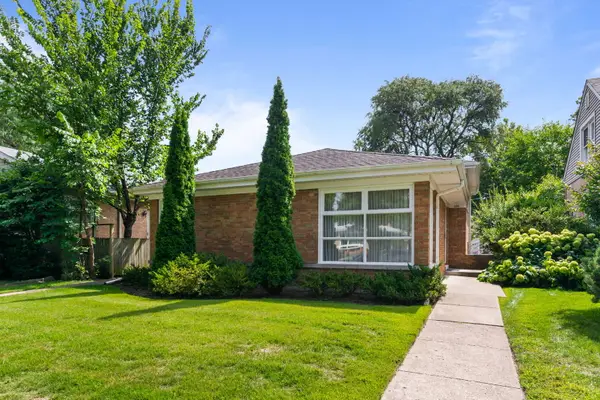 $435,000Active3 beds 2 baths1,300 sq. ft.
$435,000Active3 beds 2 baths1,300 sq. ft.5109 Greenleaf Street, Skokie, IL 60077
MLS# 12466605Listed by: COLDWELL BANKER REALTY 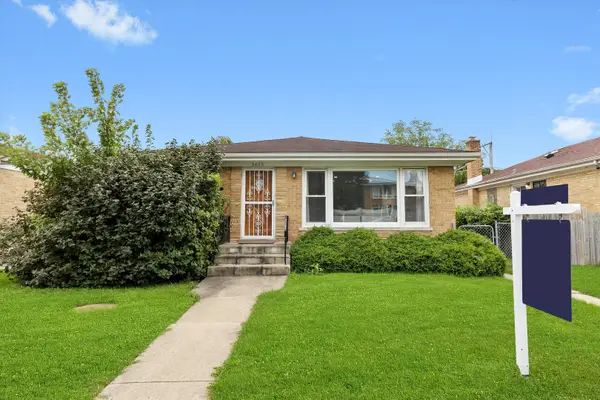 $469,999Pending3 beds 2 baths1,905 sq. ft.
$469,999Pending3 beds 2 baths1,905 sq. ft.3453 Main Street, Skokie, IL 60076
MLS# 12460887Listed by: REAL BROKER LLC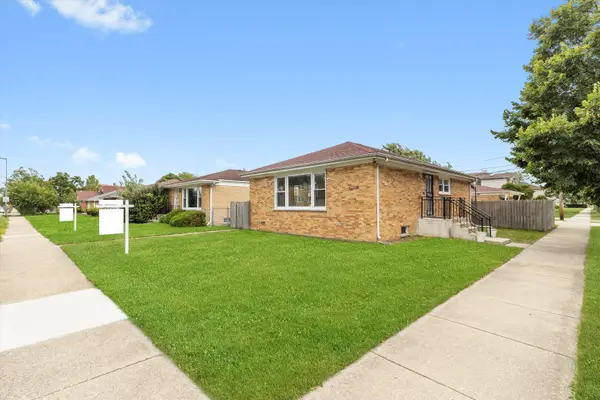 $439,999Pending4 beds 2 baths1,064 sq. ft.
$439,999Pending4 beds 2 baths1,064 sq. ft.3457 Main Street, Skokie, IL 60076
MLS# 12460912Listed by: REAL BROKER LLC- New
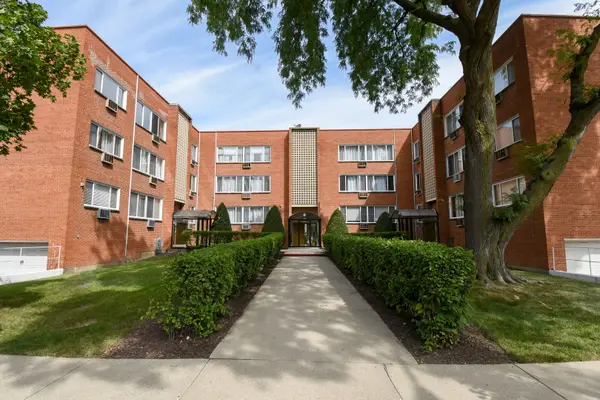 $199,900Active2 beds 2 baths1,200 sq. ft.
$199,900Active2 beds 2 baths1,200 sq. ft.4636 Washington Street #3S, Skokie, IL 60076
MLS# 12470656Listed by: @PROPERTIES CHRISTIE'S INTERNATIONAL REAL ESTATE
