9201 Drake Avenue #101S, Evanston, IL 60203
Local realty services provided by:Better Homes and Gardens Real Estate Star Homes
Listed by:julie naumiak
Office:baird & warner
MLS#:12465825
Source:MLSNI
Price summary
- Price:$309,000
- Price per sq. ft.:$220.71
- Monthly HOA dues:$548
About this home
Be delighted and surprised to find this recently remodeled main floor spacious condo at Drake Manor for a special buyer who welcomes an open floor plan and airy feel. Newer bathrooms and kitchen plus large room sizes, with new windows & 2 Anderson sliding doors, and handy full-size front load washer & dryer in-unit which keep it quiet, energy efficient and easy to live in. Clever convertable 2nd bedroom provides comfortable work space at home and can open thru french doors to the kitchen if needed. Nearly 1400 sq ft with handsome entry tile merging into the kitchen & hallway plus beautiful newer engineered wood and LVP floors. New stainless refrigerator and dishwasher 2024. Floor to ceiling built-in bookcases enhance the dining area which can expand into the living room for larger family gatherings; decorative fireplace. And you can grill on the expansive brick patio and enjoy private and peaceful views. Added features include 2 adjacent heated parking spaces in climate controlled, clean garage, plus an elevator to access private storage locker, a pool for those steamy days or seasonal swim routine, neighbors library, exercise room, and sauna. Secure, well-managed building on a tree-lined residential street with beautifully landscaped grounds and maintenance staff on-site daily. Its all here and ready to occupy this fall! Owner can rent after owning for one year. Building allows documented service animals only. Non smoking building. Professionally managed.
Contact an agent
Home facts
- Year built:1978
- Listing ID #:12465825
- Added:5 day(s) ago
- Updated:September 19, 2025 at 03:39 PM
Rooms and interior
- Bedrooms:2
- Total bathrooms:2
- Full bathrooms:1
- Half bathrooms:1
- Living area:1,400 sq. ft.
Heating and cooling
- Cooling:Central Air
- Heating:Forced Air, Natural Gas
Structure and exterior
- Roof:Rubber
- Year built:1978
- Building area:1,400 sq. ft.
Schools
- High school:Evanston Twp High School
- Middle school:Chute Middle School
- Elementary school:Walker Elementary School
Utilities
- Water:Lake Michigan
- Sewer:Public Sewer
Finances and disclosures
- Price:$309,000
- Price per sq. ft.:$220.71
- Tax amount:$4,804 (2023)
New listings near 9201 Drake Avenue #101S
- Open Sun, 1 to 3pmNew
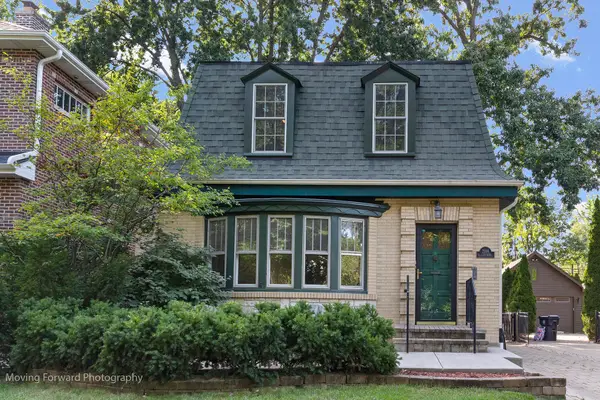 $950,000Active3 beds 3 baths2,064 sq. ft.
$950,000Active3 beds 3 baths2,064 sq. ft.2518 Ridgeway Avenue, Evanston, IL 60201
MLS# 12474111Listed by: COMPASS - New
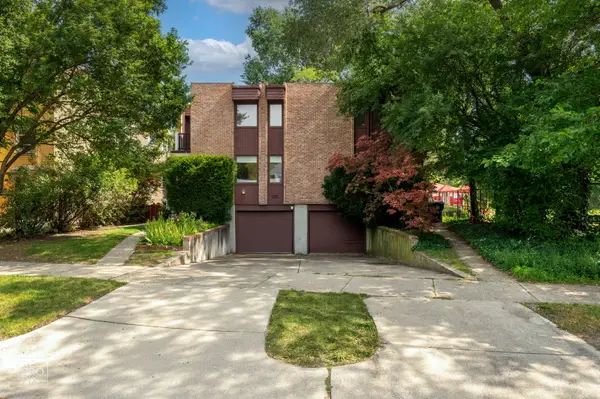 $530,000Active3 beds 3 baths1,843 sq. ft.
$530,000Active3 beds 3 baths1,843 sq. ft.553 Barton Avenue, Evanston, IL 60202
MLS# 12474953Listed by: REAL PEOPLE REALTY - Open Sat, 12 to 2pmNew
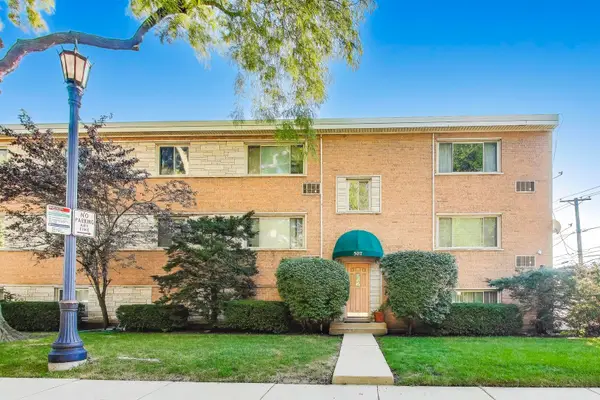 $169,000Active1 beds 1 baths650 sq. ft.
$169,000Active1 beds 1 baths650 sq. ft.507 Judson Avenue #2D, Evanston, IL 60202
MLS# 12471488Listed by: BAIRD & WARNER - Open Sat, 11am to 1pmNew
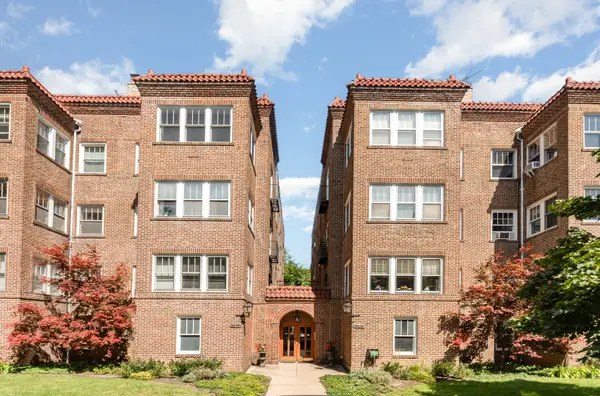 $270,000Active2 beds 1 baths
$270,000Active2 beds 1 baths721 Emerson Street #2W, Evanston, IL 60201
MLS# 12466307Listed by: CITY AND FIELD REAL ESTATE - New
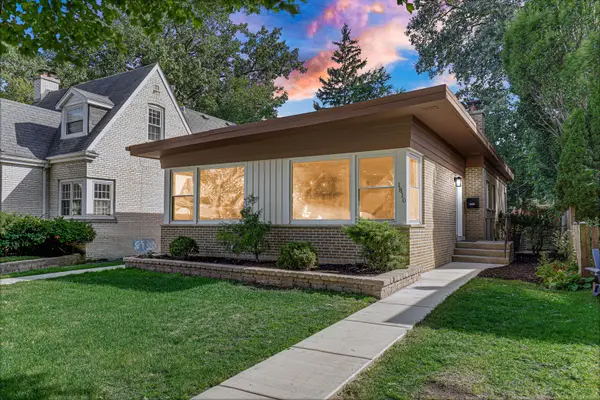 $599,999Active4 beds 3 baths1,385 sq. ft.
$599,999Active4 beds 3 baths1,385 sq. ft.1810 South Boulevard, Evanston, IL 60202
MLS# 12455115Listed by: GUIDANCE REALTY - New
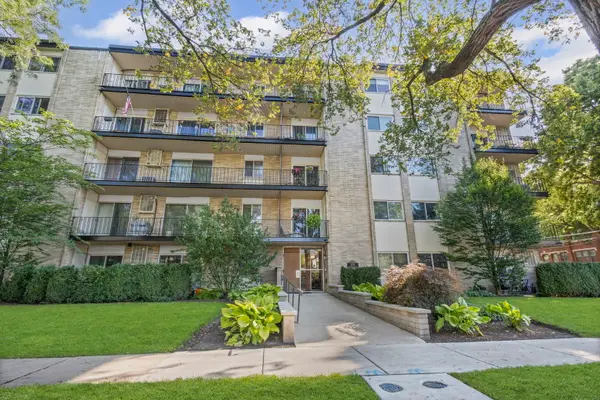 $250,000Active3 beds 2 baths1,500 sq. ft.
$250,000Active3 beds 2 baths1,500 sq. ft.828 Oakton Street #4F, Evanston, IL 60202
MLS# 12472275Listed by: BAIRD & WARNER - New
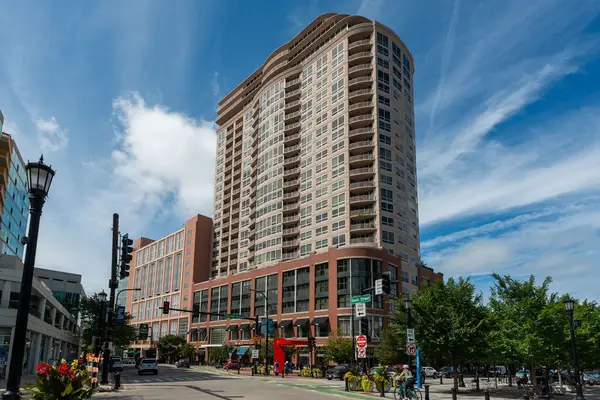 $649,000Active2 beds 2 baths1,278 sq. ft.
$649,000Active2 beds 2 baths1,278 sq. ft.807 Davis Street #1907, Evanston, IL 60201
MLS# 12472300Listed by: COMPASS - New
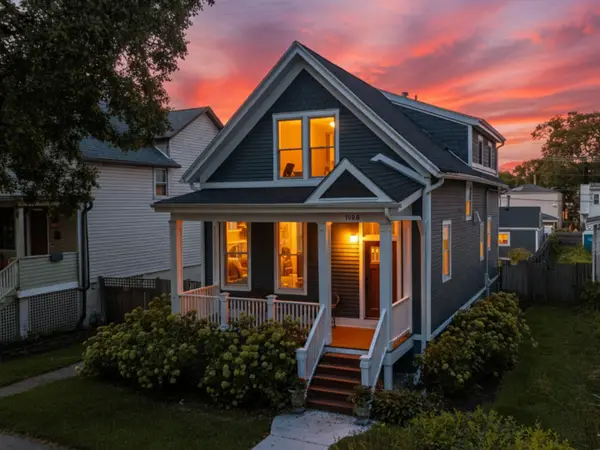 $775,000Active3 beds 2 baths1,805 sq. ft.
$775,000Active3 beds 2 baths1,805 sq. ft.1924 Wesley Avenue, Evanston, IL 60201
MLS# 12470460Listed by: RE/MAX SUBURBAN - Open Sat, 1 to 3pmNew
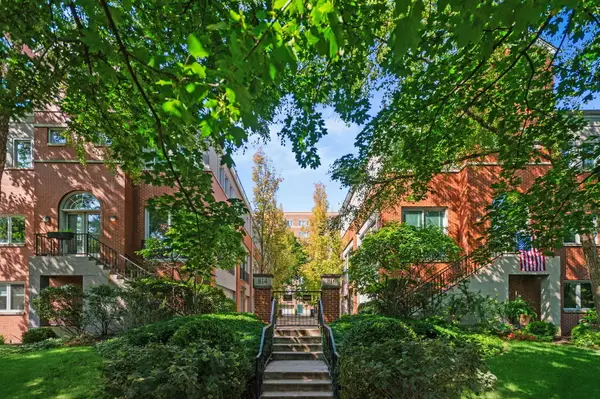 $600,000Active3 beds 3 baths1,633 sq. ft.
$600,000Active3 beds 3 baths1,633 sq. ft.816 Hinman Avenue #4, Evanston, IL 60202
MLS# 12454122Listed by: COLDWELL BANKER REALTY 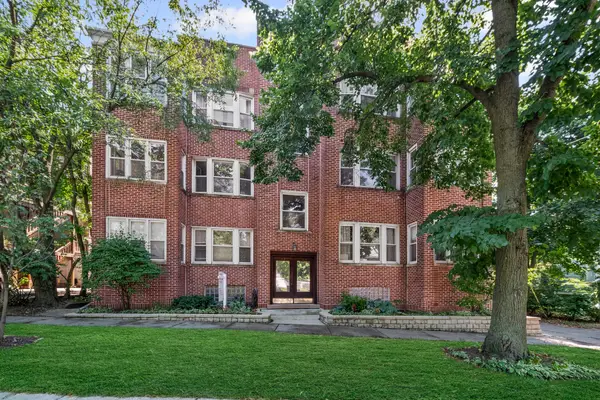 $369,000Pending2 beds 2 baths1,500 sq. ft.
$369,000Pending2 beds 2 baths1,500 sq. ft.1114 Main Street #1W, Evanston, IL 60202
MLS# 12278071Listed by: BAIRD & WARNER
