9835 Keeler Avenue, Skokie, IL 60076
Local realty services provided by:Better Homes and Gardens Real Estate Connections
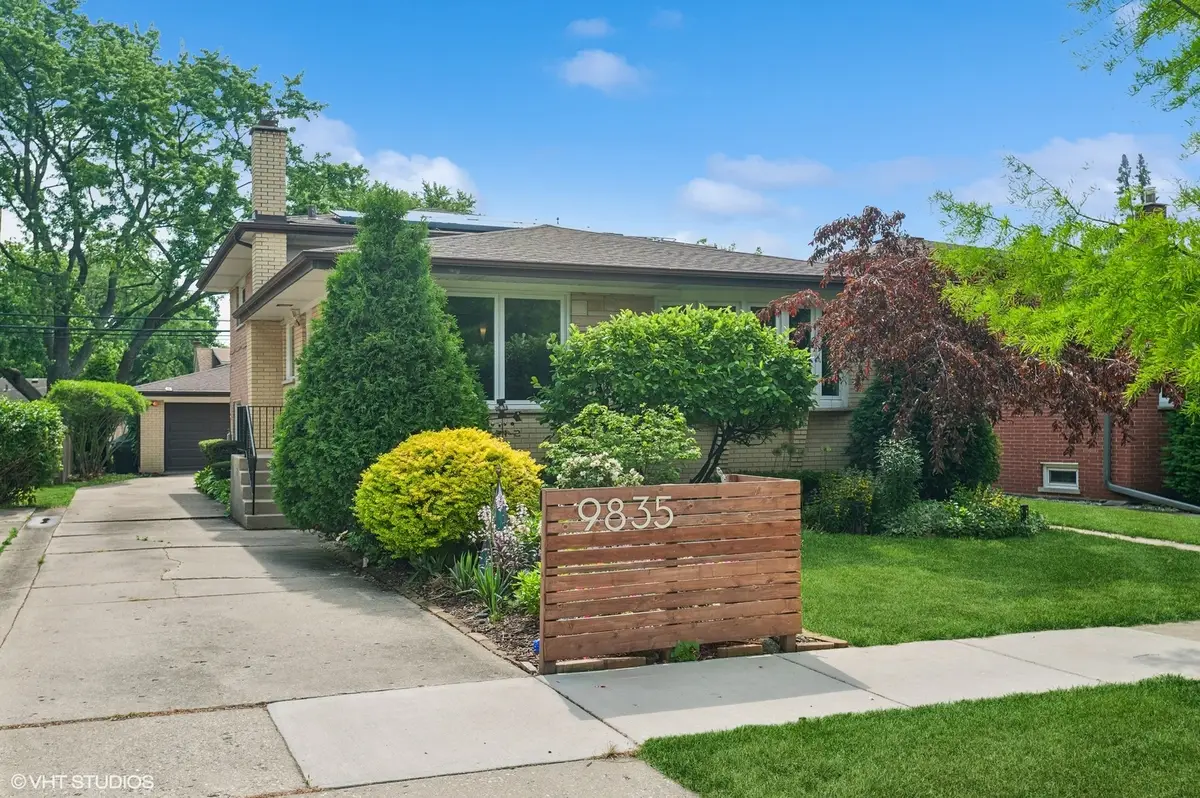


9835 Keeler Avenue,Skokie, IL 60076
$650,000
- 4 Beds
- 2 Baths
- 2,520 sq. ft.
- Single family
- Pending
Listed by:barbara kramer
Office:coldwell banker realty
MLS#:12337154
Source:MLSNI
Price summary
- Price:$650,000
- Price per sq. ft.:$257.94
About this home
Be prepared to be wowed by this Mid-Century stunner as you step into the heart of the home, a bright open combination of living, dining and kitchen spaces. The living and dining rooms feature a wall of newer West facing windows including a custom bow window, newer hardwood floors and an expansive view of the ground level family room and rear yard. Living room easily accommodates an 8 ft plus sofa! The kitchen is truly the hub of this home with its lively backsplash tiles certain to bring a smile for its whimsy and flair. Extensive quartz countertops, 42" white upper cabinets complimented by lower espresso cabinets, stainless steel appliances including a wine frig, porcelain tile floor, convenient microwave drawer, unique mixer pop-up shelf for the baker, and a custom-built island table makes this space a true chef's delight! The kitchen also provides a separate service entry to the side driveway. Highlights of the upper level are a large primary bedroom suitable for a king size bed, two sizable family bedrooms, all with ample closet space, and an updated full bathroom with double vanity sink. A wide staircase seamlessly connects the main living spaces and the sizeable family room level with an entry foyer, a 4th bedroom currently used as an office and an adjacent full bathroom with walk-in shower, a secluded space perfect for den, study, music or craft room, and easy access through a newer slider door to the inviting yard and garden. Here is a gardener's delight with finished space for outdoor patio dining and a separate seating area to enjoy the perennials and the friendly cardinal that likes to hang out on the fence. This ground level family living area also has access to the partially finished subbasement featuring another family room type space or recreation room and an updated laundry/mechanical area. The oversized detached two car garage and custom wood fence rounds out the home's assets. Home has leased solar panels installed in 2023. Conveniently located within minutes of Westfield Old Orchard Shopping Center, Edens Expressway, Skokie Hospital, Jewel, North Shore Center for Performing Arts, Culver's, and Home Goods. This home has space to meet all your needs!
Contact an agent
Home facts
- Year built:1962
- Listing Id #:12337154
- Added:55 day(s) ago
- Updated:August 13, 2025 at 07:39 AM
Rooms and interior
- Bedrooms:4
- Total bathrooms:2
- Full bathrooms:2
- Living area:2,520 sq. ft.
Heating and cooling
- Cooling:Central Air
- Heating:Natural Gas
Structure and exterior
- Roof:Asphalt
- Year built:1962
- Building area:2,520 sq. ft.
Schools
- High school:Niles North High School
- Middle school:Old Orchard Junior High School
- Elementary school:Highland Elementary School
Utilities
- Water:Lake Michigan
- Sewer:Public Sewer
Finances and disclosures
- Price:$650,000
- Price per sq. ft.:$257.94
- Tax amount:$8,665 (2023)
New listings near 9835 Keeler Avenue
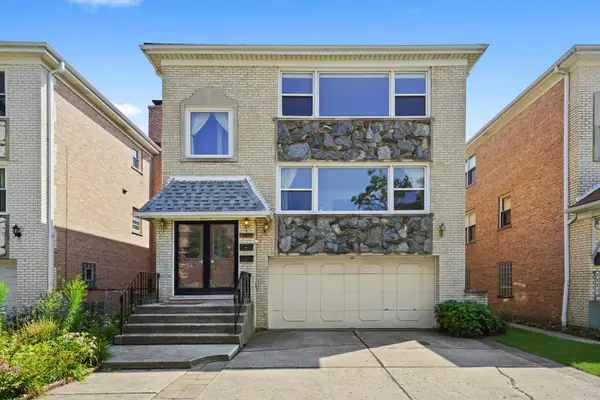 $680,000Pending7 beds 5 baths
$680,000Pending7 beds 5 baths5033 Carol Street, Skokie, IL 60077
MLS# 12441091Listed by: CHARLES RUTENBERG REALTY OF IL- Open Sun, 12 to 2pmNew
 $699,000Active5 beds 3 baths3,100 sq. ft.
$699,000Active5 beds 3 baths3,100 sq. ft.5253 Cleveland Street, Skokie, IL 60077
MLS# 12436812Listed by: COLDWELL BANKER - Open Fri, 4:30 to 6pmNew
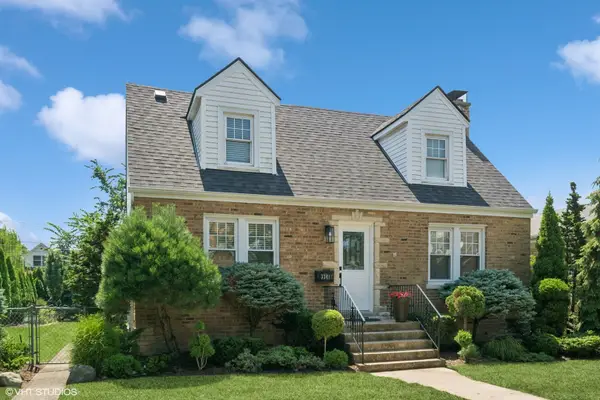 $400,000Active2 beds 2 baths1,300 sq. ft.
$400,000Active2 beds 2 baths1,300 sq. ft.3341 Wilder Street, Skokie, IL 60076
MLS# 12433409Listed by: COMPASS - New
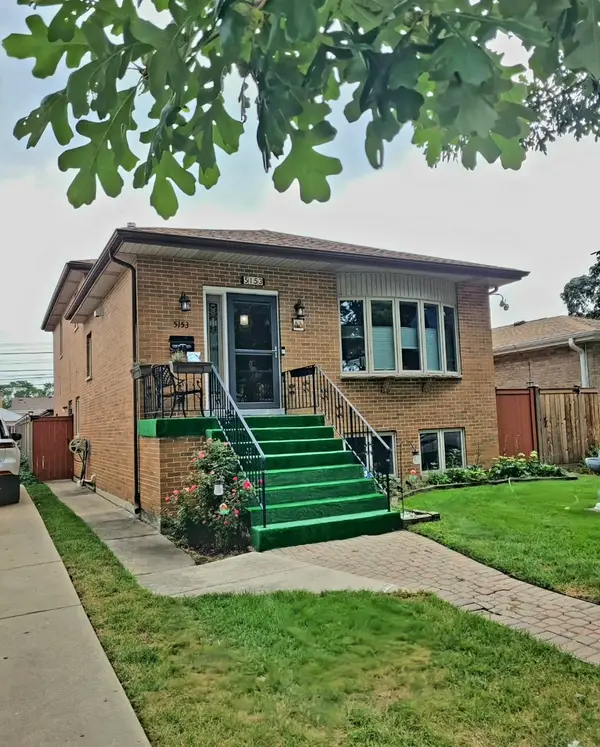 $720,000Active3 beds 3 baths1,881 sq. ft.
$720,000Active3 beds 3 baths1,881 sq. ft.5153 Dobson Street, Skokie, IL 60077
MLS# 12445285Listed by: MIGUEL A. LUVIANO - New
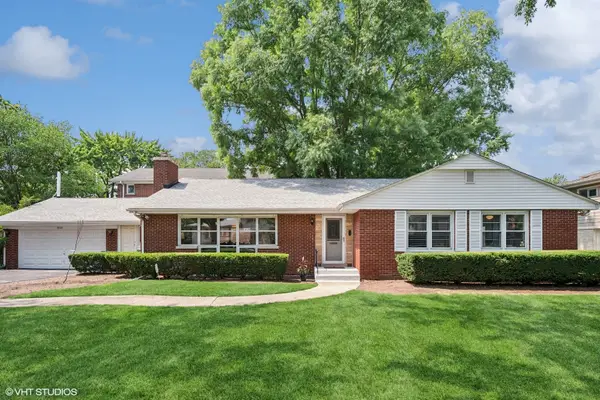 $699,000Active3 beds 2 baths2,200 sq. ft.
$699,000Active3 beds 2 baths2,200 sq. ft.9200 Hamlin Avenue, Evanston, IL 60203
MLS# 12440155Listed by: @PROPERTIES CHRISTIE'S INTERNATIONAL REAL ESTATE - New
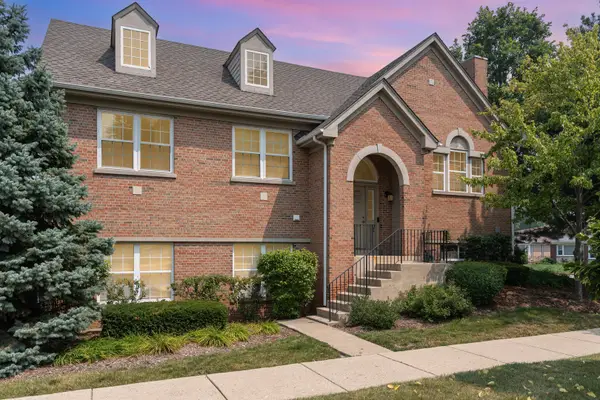 $525,000Active3 beds 2 baths1,900 sq. ft.
$525,000Active3 beds 2 baths1,900 sq. ft.7500 Laramie Avenue, Skokie, IL 60077
MLS# 12446144Listed by: PLATINUM PARTNERS REALTORS - New
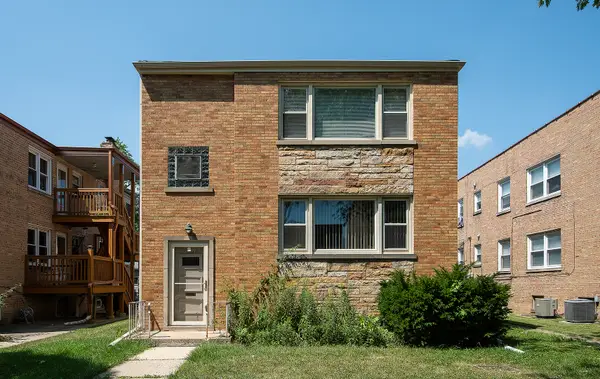 $699,000Active6 beds 3 baths
$699,000Active6 beds 3 baths8206 Knox Avenue, Skokie, IL 60076
MLS# 12444262Listed by: COLDWELL BANKER REALTY - New
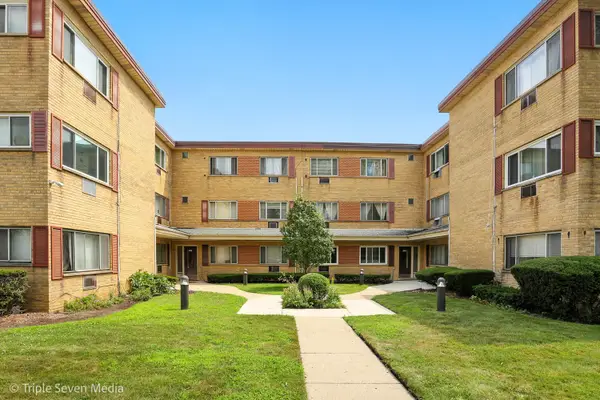 $154,900Active1 beds 1 baths750 sq. ft.
$154,900Active1 beds 1 baths750 sq. ft.9207 Skokie Boulevard #306, Skokie, IL 60077
MLS# 12444990Listed by: 24 HOUR REAL ESTATE LLC - Open Sat, 12 to 2pmNew
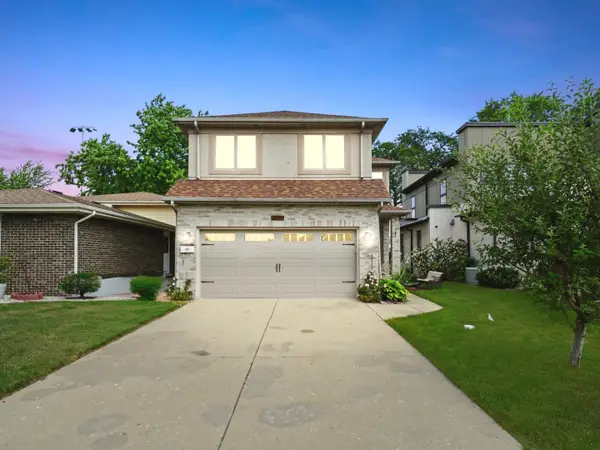 $620,000Active5 beds 4 baths2,085 sq. ft.
$620,000Active5 beds 4 baths2,085 sq. ft.5140 Weber Lane, Skokie, IL 60077
MLS# 12442501Listed by: RE/MAX CITYVIEW - Open Fri, 3am to 4:30pmNew
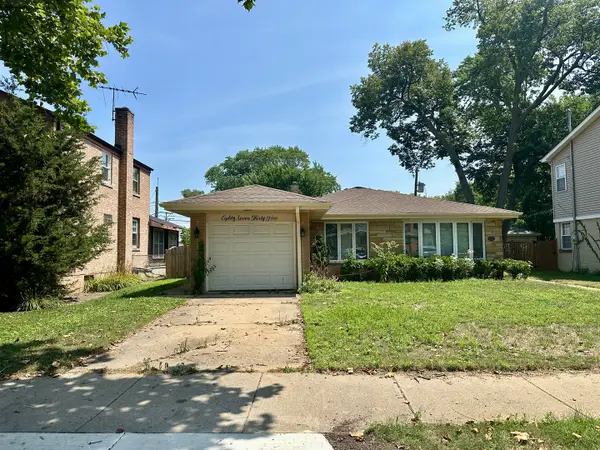 $368,900Active3 beds 2 baths1,318 sq. ft.
$368,900Active3 beds 2 baths1,318 sq. ft.8735 Hamlin Avenue, Skokie, IL 60076
MLS# 12445316Listed by: BERKSHIRE HATHAWAY HOMESERVICES CHICAGO
