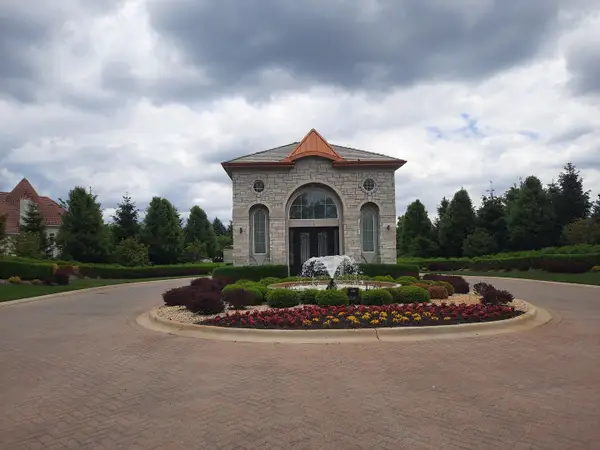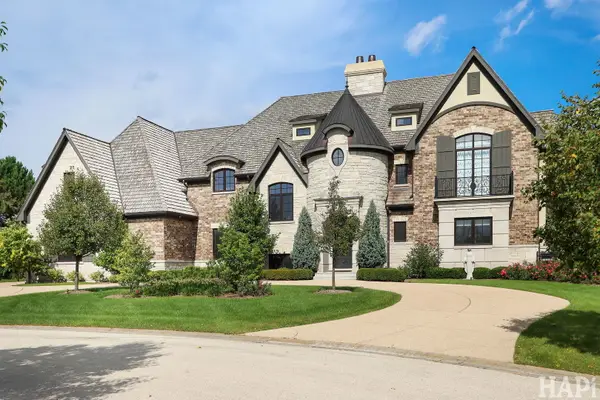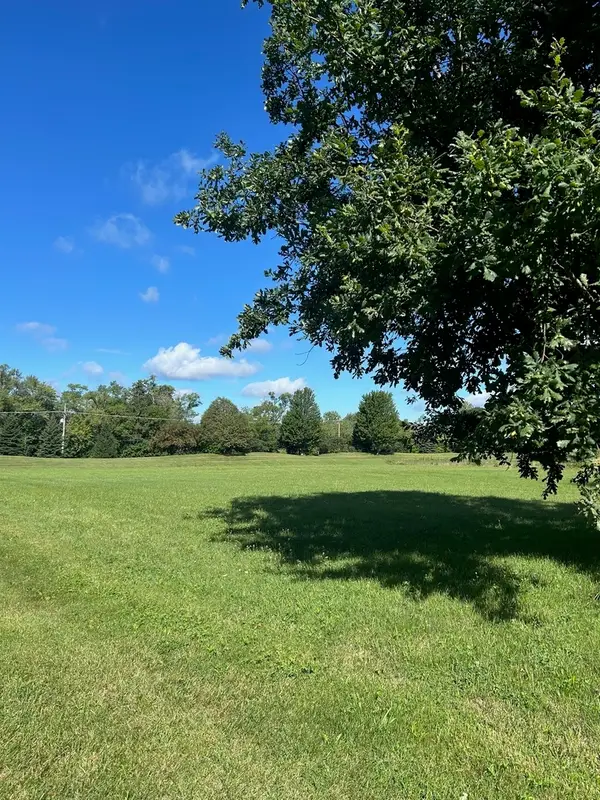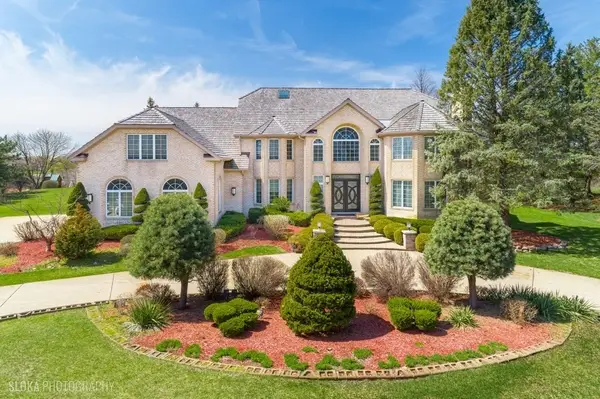10 Shoreside Drive, South Barrington, IL 60010
Local realty services provided by:Better Homes and Gardens Real Estate Connections
10 Shoreside Drive,South Barrington, IL 60010
$1,150,000
- 5 Beds
- 7 Baths
- 5,216 sq. ft.
- Single family
- Active
Listed by:robbie morrison
Office:coldwell banker realty
MLS#:12397232
Source:MLSNI
Price summary
- Price:$1,150,000
- Price per sq. ft.:$220.48
- Monthly HOA dues:$83.33
About this home
Every dream begins with a vision and ends with a lakefront property on its own island of a clear waterway with 264 feet of frontage. A tribute home to an accomplished developer who designed and built Lakeshore Estates, retaining 10 Shoreside for what would otherwise be a lifetime of memories! 2.34 acres intertwines the lake with an expansive circle drive leading guests to a stunning 5,200 plus square foot all brick and slate roof estate. Guests are introduced to a true experience with a French door entry and a gorgeous, milled staircase with windows overlooking the lake. Adjacent to the foyer is a truly remarkable yet sprawling living room with vaulted ceilings, expansive windows with views of the lake, elegant fireplace, exposed beams and wood detail that is just exquisite. Tandem to the living room is a distinguished office brilliantly designed off the high traffic area of the home with a 2nd fireplace, built-in bookshelves, and inspirational views of the lake. The opposing side of the foyer unfolds to a formal dining room the cherry in-lay floors and enough space to host any size gathering. The dining room features convenient access to the eat-in kitchen finished with solid 36" cabinets, breakfast bar with 2nd sink overshadowing the three seasons room. The three seasons room is surrounded with floor to ceiling glass on all 4 sides capitalizing on the lake views while providing access to the breakfast room, deck and family room! The sprawling family showcases a 3rd fireplace with windows on 3 sides of the room creating panoramic views of the lake while also featuring a built-in wet bar! The main floor is also finished with hardwood floors, 2 powder rooms and generous laundry/mud room. The second floor is equally impressive with 4 spacious bedrooms each with hardwood floors and amazing closet space. 1 of 4 bedrooms is a primary suite properly designed with views of the lake, 3-sided fireplace, separate sitting room with wet bar, oversized walk-in closet with built-ins and access to the primary bath. The primary bath showcases a separate shower, whirlpool tub and double vanities. 2 of the remaining 3 bedrooms are designed with Jack and Jill baths with a separate working station for the double vanities than the shower/tub. The 4th bedroom utilizes a full hallway bath. The 3rd floor can easily be used as a 5th bedroom with vaulted ceilings, exposed beams and views of the lake. On the opposite end of the home is a separate living quarters over the garage with vaulted ceilings, exposed beams, full bathroom and views of the lake on 2 sides. This space is ideal for a 6th bedroom, nannies quarters or additional office space. Full finished walkout lower level with bar, potential wine cellar, billiard area, partial kitchen, full bathroom, sauna, workshop and plenty of storage. 3-car attached garage! Incredible yard with an oversized deck, yard space to entertain in or simply fish and access the shoreline for a day on the water via kayaks, canoes or paddle boats. Embrace the community environment with a unique opportunity to only have a single neighbor while the opposing side offers common elements such as a park, bonfire pit and beach where residents can keep their water toys for the season. Near Arboretum outdoor mall with restaurants, entertainment and shopping!
Contact an agent
Home facts
- Year built:1985
- Listing ID #:12397232
- Added:102 day(s) ago
- Updated:September 29, 2025 at 01:28 PM
Rooms and interior
- Bedrooms:5
- Total bathrooms:7
- Full bathrooms:5
- Half bathrooms:2
- Living area:5,216 sq. ft.
Heating and cooling
- Cooling:Central Air, Zoned
- Heating:Forced Air, Individual Room Controls, Natural Gas, Sep Heating Systems - 2+, Zoned
Structure and exterior
- Roof:Slate
- Year built:1985
- Building area:5,216 sq. ft.
- Lot area:2.38 Acres
Schools
- High school:Barrington High School
- Middle school:Barrington Middle School Prairie
- Elementary school:Barbara B Rose Elementary School
Finances and disclosures
- Price:$1,150,000
- Price per sq. ft.:$220.48
- Tax amount:$19,725 (2023)
New listings near 10 Shoreside Drive
- New
 $879,900Active4 beds 3 baths2,894 sq. ft.
$879,900Active4 beds 3 baths2,894 sq. ft.16 Elm Court, Barrington, NH 03825
MLS# 5063019Listed by: RE/MAX TRIUMPH REALTY - New
 $869,900Active4 beds 3 baths2,568 sq. ft.
$869,900Active4 beds 3 baths2,568 sq. ft.17 Elm Court, Barrington, NH 03825
MLS# 5063021Listed by: RE/MAX TRIUMPH REALTY - New
 $2,700,000Active6 beds 14 baths14,497 sq. ft.
$2,700,000Active6 beds 14 baths14,497 sq. ft.17 Star Lane, South Barrington, IL 60010
MLS# 12476440Listed by: @PROPERTIES CHRISTIE'S INTERNATIONAL REAL ESTATE - New
 $2,495,000Active7 beds 7 baths10,111 sq. ft.
$2,495,000Active7 beds 7 baths10,111 sq. ft.1 Pacer Trail, South Barrington, IL 60010
MLS# 12440227Listed by: COMPASS  $339,000Active1.31 Acres
$339,000Active1.31 Acres6 Blossom Court, South Barrington, IL 60010
MLS# 12469973Listed by: COLDWELL BANKER REALTY $2,795,000Active5 beds 6 baths9,588 sq. ft.
$2,795,000Active5 beds 6 baths9,588 sq. ft.18 Enclave Court, South Barrington, IL 60010
MLS# 12466187Listed by: COLDWELL BANKER REALTY $1,600,000Pending5 beds 5 baths4,566 sq. ft.
$1,600,000Pending5 beds 5 baths4,566 sq. ft.11 Acadia Drive, South Barrington, IL 60010
MLS# 12467515Listed by: @PROPERTIES CHRISTIE'S INTERNATIONAL REAL ESTATE $474,900Active1.48 Acres
$474,900Active1.48 Acres13 Pacer Trail, South Barrington, IL 60010
MLS# 12462285Listed by: COLDWELL BANKER REALTY $459,000Active0 Acres
$459,000Active0 Acres33 Cutters Run Drive, South Barrington, IL 60010
MLS# 12454043Listed by: HOMESMART CONNECT LLC $1,325,000Pending5 beds 5 baths5,433 sq. ft.
$1,325,000Pending5 beds 5 baths5,433 sq. ft.22 Westlake Drive, South Barrington, IL 60010
MLS# 12443851Listed by: @PROPERTIES CHRISTIE'S INTERNATIONAL REAL ESTATE
