28 Shenandoah Circle, South Barrington, IL 60010
Local realty services provided by:Better Homes and Gardens Real Estate Star Homes
28 Shenandoah Circle,South Barrington, IL 60010
$1,749,000
- 5 Beds
- 6 Baths
- 4,687 sq. ft.
- Single family
- Active
Listed by:ashlee fox
Office:berkshire hathaway homeservices starck real estate
MLS#:12464316
Source:MLSNI
Price summary
- Price:$1,749,000
- Price per sq. ft.:$373.16
- Monthly HOA dues:$121
About this home
This 10 year old, Woods of South Barrington Estates home checks every box for luxury living and then some. Set on a premium lot with no neighbors behind, just peace and nature. The entire home was upgraded to a full brick exterior, a stone front porch, plus a governors driveway and 3-car garage. Inside, the custom curved oak staircase and 2-story foyer greet you with ample natural light. Maple wood floors run throughout the main level, and upgraded light fixtures add the perfect modern touch. The expanded two-story great room feels open and airy, and the gourmet kitchen brings the wow factor with granite counters, upgraded appliances, walk in pantry, and a breakfast bar. The dining room? Absolutely stunning, with ambient lighting in the tray ceiling that is a standout. There's a dedicated office on the main level, plus a finished bump out on the west side of the home, that can be used as another living or large playroom. Upstairs, every bedroom has its own en suite. Two of the bedrooms also include study nooks and walk-in closets. The primary suite is a true retreat with a full sitting room, tray ceiling, automatic shades, dual walk-ins, separate vanities, a private water closet, and a spa-style Kohler shower. The basement was finished last year and is a full extension of the home, complete with a full bar, projector setup, a bedroom that is currently used as a gym, full bath, and a cozy hidden nook under the stairs. Also completed recently is the 3-season room, with a gas fireplace with a custom stone patio outside. The home has been freshly painted, and the 3-car garage and backyard play set seal the deal.
Contact an agent
Home facts
- Year built:2015
- Listing ID #:12464316
- Added:54 day(s) ago
- Updated:September 25, 2025 at 01:28 PM
Rooms and interior
- Bedrooms:5
- Total bathrooms:6
- Full bathrooms:5
- Half bathrooms:1
- Living area:4,687 sq. ft.
Heating and cooling
- Cooling:Central Air
- Heating:Forced Air, Natural Gas
Structure and exterior
- Roof:Asphalt
- Year built:2015
- Building area:4,687 sq. ft.
- Lot area:0.85 Acres
Schools
- High school:Barrington High School
- Middle school:Barrington Middle School Prairie
- Elementary school:Countryside Elementary School
Utilities
- Water:Public
- Sewer:Public Sewer
Finances and disclosures
- Price:$1,749,000
- Price per sq. ft.:$373.16
- Tax amount:$26,574 (2023)
New listings near 28 Shenandoah Circle
- New
 $2,700,000Active6 beds 14 baths14,497 sq. ft.
$2,700,000Active6 beds 14 baths14,497 sq. ft.17 Star Lane, South Barrington, IL 60010
MLS# 12476440Listed by: @PROPERTIES CHRISTIE'S INTERNATIONAL REAL ESTATE - New
 $2,495,000Active7 beds 7 baths10,111 sq. ft.
$2,495,000Active7 beds 7 baths10,111 sq. ft.1 Pacer Trail, South Barrington, IL 60010
MLS# 12440227Listed by: COMPASS 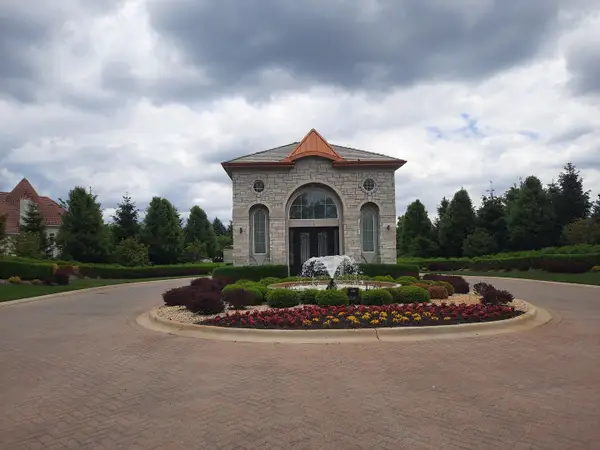 $339,000Active1.31 Acres
$339,000Active1.31 Acres6 Blossom Court, South Barrington, IL 60010
MLS# 12469973Listed by: COLDWELL BANKER REALTY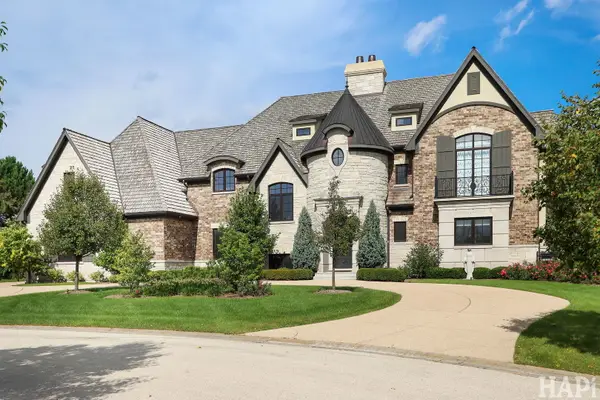 $2,795,000Active5 beds 6 baths9,588 sq. ft.
$2,795,000Active5 beds 6 baths9,588 sq. ft.18 Enclave Court, South Barrington, IL 60010
MLS# 12466187Listed by: COLDWELL BANKER REALTY $1,600,000Pending5 beds 5 baths4,566 sq. ft.
$1,600,000Pending5 beds 5 baths4,566 sq. ft.11 Acadia Drive, South Barrington, IL 60010
MLS# 12467515Listed by: @PROPERTIES CHRISTIE'S INTERNATIONAL REAL ESTATE $474,900Active1.48 Acres
$474,900Active1.48 Acres13 Pacer Trail, South Barrington, IL 60010
MLS# 12462285Listed by: COLDWELL BANKER REALTY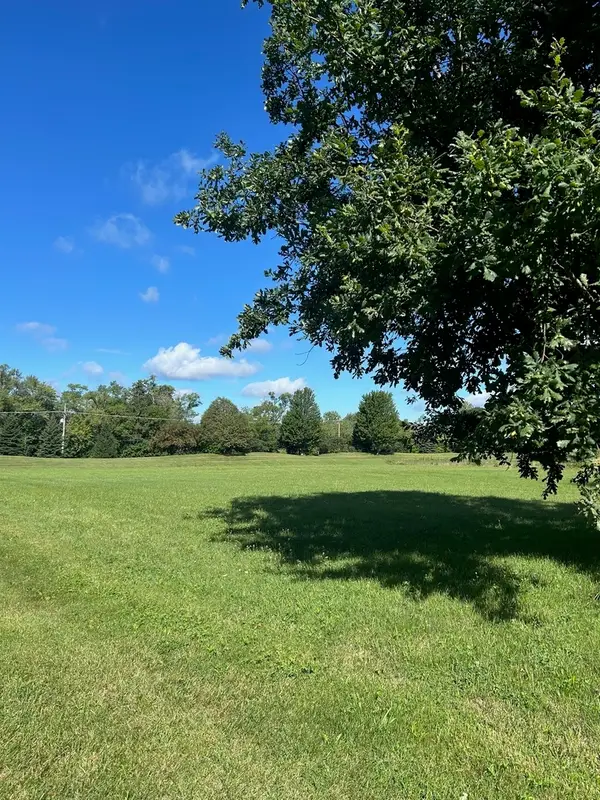 $459,000Active0 Acres
$459,000Active0 Acres33 Cutters Run Drive, South Barrington, IL 60010
MLS# 12454043Listed by: HOMESMART CONNECT LLC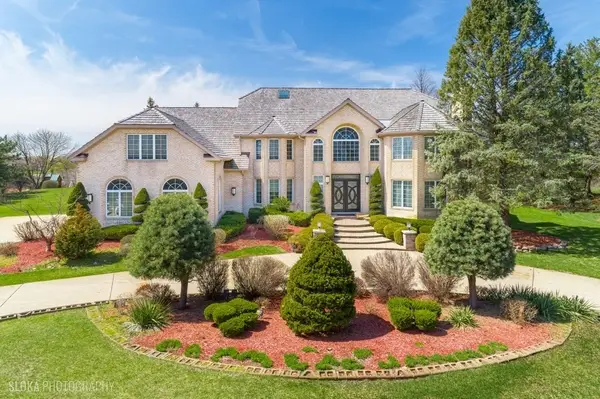 $1,325,000Pending5 beds 5 baths5,433 sq. ft.
$1,325,000Pending5 beds 5 baths5,433 sq. ft.22 Westlake Drive, South Barrington, IL 60010
MLS# 12443851Listed by: @PROPERTIES CHRISTIE'S INTERNATIONAL REAL ESTATE- New
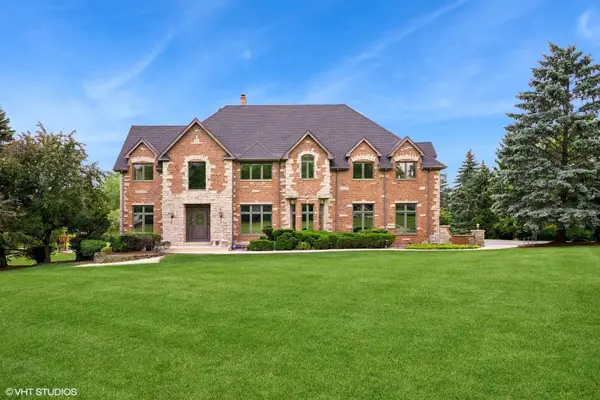 $1,299,000Active6 beds 5 baths6,229 sq. ft.
$1,299,000Active6 beds 5 baths6,229 sq. ft.26 Forest Lane, South Barrington, IL 60010
MLS# 12475894Listed by: COMPASS
