269 Nicole Drive #A, South Elgin, IL 60177
Local realty services provided by:Better Homes and Gardens Real Estate Star Homes
269 Nicole Drive #A,South Elgin, IL 60177
$299,000
- 2 Beds
- 2 Baths
- 1,235 sq. ft.
- Condominium
- Pending
Listed by:laura webb
Office:coldwell banker real estate group
MLS#:12504309
Source:MLSNI
Price summary
- Price:$299,000
- Price per sq. ft.:$242.11
- Monthly HOA dues:$184
About this home
Spectacular end unit ranch, completely move-in ready! With volume ceilings, natural light, and newly refinished hardwood floors in the entry and living room, you will immediately be ready to call this sweet condo home. Spacious kitchen with 42" dove white cabinets, new hardware, center island with storage, brand new stainless appliances, double bowl stainless sink, plenty of counter prep space, and a dining area for a large table and hutch. Two generous sized bedrooms with a full hall bath and a separate private ensuite bath with both a soaking tub and walk-in shower. Excellent closet space, two car attached garage, convenient laundry access off the kitchen, slider door to a private patio, new carpeting, freshly painted throughout, newer AC, humidifier, hot water heater, lighting, and brand new roof coming 2026. Sought after Thornwood community with pool, club house, tennis, pickle ball, parks, walking trails, sports core, and more! Highly rated D303 school district. Easy access to the Randall Road corridor and I90 for daily shopping and commuting convenience. Please see the features sheet attached for all the brilliant details of this perfect home. Immaculate and ready for new owners to move in with ease.
Contact an agent
Home facts
- Year built:2000
- Listing ID #:12504309
- Added:2 day(s) ago
- Updated:October 31, 2025 at 12:28 PM
Rooms and interior
- Bedrooms:2
- Total bathrooms:2
- Full bathrooms:2
- Living area:1,235 sq. ft.
Heating and cooling
- Cooling:Central Air
- Heating:Natural Gas
Structure and exterior
- Roof:Asphalt
- Year built:2000
- Building area:1,235 sq. ft.
Utilities
- Water:Public
- Sewer:Public Sewer
Finances and disclosures
- Price:$299,000
- Price per sq. ft.:$242.11
- Tax amount:$1,962 (2024)
New listings near 269 Nicole Drive #A
- Open Sun, 11am to 1pmNew
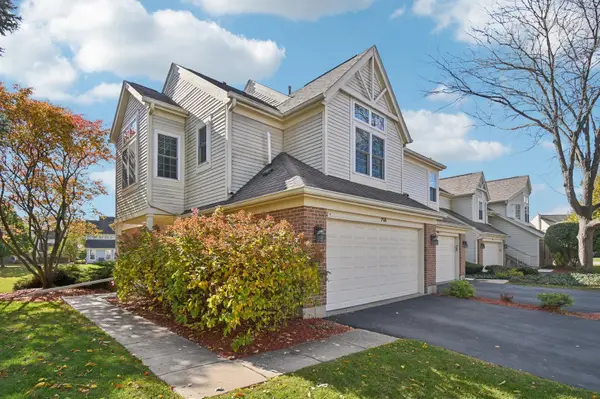 $335,000Active3 beds 3 baths1,518 sq. ft.
$335,000Active3 beds 3 baths1,518 sq. ft.71 Ione Drive #A, South Elgin, IL 60177
MLS# 12459718Listed by: COMPASS - New
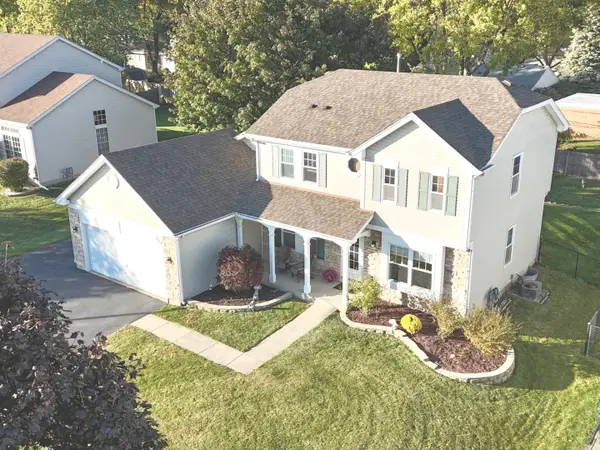 $434,900Active3 beds 3 baths1,914 sq. ft.
$434,900Active3 beds 3 baths1,914 sq. ft.784 Medford Drive, South Elgin, IL 60177
MLS# 12507931Listed by: I.D. REALTY - New
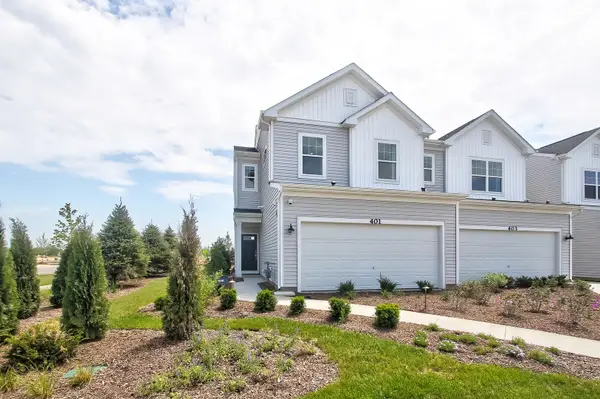 $411,375Active3 beds 3 baths1,508 sq. ft.
$411,375Active3 beds 3 baths1,508 sq. ft.326 Kingsport Drive, South Elgin, IL 60177
MLS# 12506890Listed by: LITTLE REALTY - New
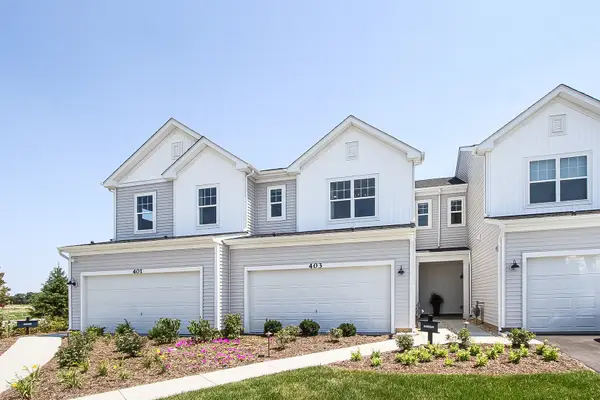 $397,380Active3 beds 3 baths1,406 sq. ft.
$397,380Active3 beds 3 baths1,406 sq. ft.324 Kingsport Drive, South Elgin, IL 60177
MLS# 12506934Listed by: LITTLE REALTY - New
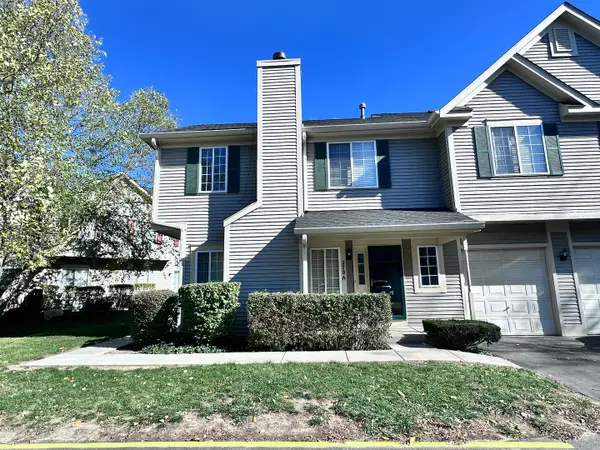 $275,000Active3 beds 2 baths1,220 sq. ft.
$275,000Active3 beds 2 baths1,220 sq. ft.273 Windsor Court #A, South Elgin, IL 60177
MLS# 12504843Listed by: NETGAR INVESTMENTS, INC  $349,990Pending3 beds 3 baths1,577 sq. ft.
$349,990Pending3 beds 3 baths1,577 sq. ft.311 Kingsport Drive, South Elgin, IL 60177
MLS# 12504844Listed by: LITTLE REALTY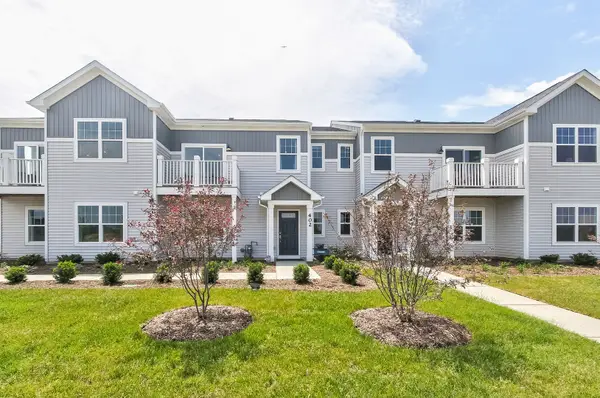 $309,990Pending3 beds 3 baths1,468 sq. ft.
$309,990Pending3 beds 3 baths1,468 sq. ft.305 Kingsport Drive, South Elgin, IL 60177
MLS# 12504619Listed by: LITTLE REALTY- New
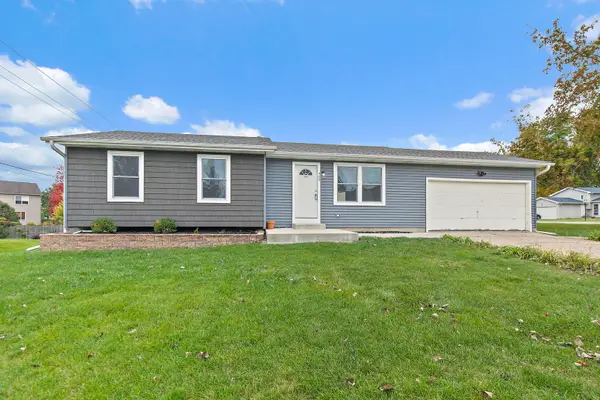 $360,000Active4 beds 2 baths1,134 sq. ft.
$360,000Active4 beds 2 baths1,134 sq. ft.400 S Collins Street, South Elgin, IL 60177
MLS# 12504526Listed by: COMPASS - Open Sun, 1 to 4pmNew
 $385,000Active3 beds 3 baths1,508 sq. ft.
$385,000Active3 beds 3 baths1,508 sq. ft.120 Kingsport Drive, South Elgin, IL 60177
MLS# 12502066Listed by: COLDWELL BANKER REALTY
