71 Ione Drive #A, South Elgin, IL 60177
Local realty services provided by:Better Homes and Gardens Real Estate Connections
Listed by:kim alden
Office:compass
MLS#:12459718
Source:MLSNI
Price summary
- Price:$335,000
- Price per sq. ft.:$220.69
- Monthly HOA dues:$259
About this home
Tired of looking at your neighbors from your back yard if you are living in a townhome? Want airy yard space? A finished basement? I present this end unit, in a convenient location, with modern upgrades, all in one in the Fox Hollow subdivision! As soon as you come into the property you will be welcomed with an open concept with a boasting living room and dining area with abundant natural light throughout. In the kitchen you will overlook the island, having quartz countertops, stainless steel appliances. On the second floor you will have 3 Generously sized bedrooms, 2 full bathrooms and a convenient flow throughout. The *FINISHED* & expansive basement includes a utility room with airy storage space. Included in this property is low maintenance wood laminate flooring, new carpet (2025) water heater (2025) windows (2021) deck (2022) newer HVAC, roof and siding.
Contact an agent
Home facts
- Year built:1996
- Listing ID #:12459718
- Added:3 day(s) ago
- Updated:November 03, 2025 at 04:44 PM
Rooms and interior
- Bedrooms:3
- Total bathrooms:3
- Full bathrooms:2
- Half bathrooms:1
- Living area:1,518 sq. ft.
Heating and cooling
- Cooling:Central Air
- Heating:Forced Air, Natural Gas
Structure and exterior
- Roof:Asphalt
- Year built:1996
- Building area:1,518 sq. ft.
Schools
- High school:South Elgin High School
- Middle school:Kenyon Woods Middle School
- Elementary school:Fox Meadow Elementary School
Utilities
- Water:Public
- Sewer:Public Sewer
Finances and disclosures
- Price:$335,000
- Price per sq. ft.:$220.69
- Tax amount:$6,307 (2023)
New listings near 71 Ione Drive #A
- New
 $399,990Active3 beds 3 baths1,508 sq. ft.
$399,990Active3 beds 3 baths1,508 sq. ft.401 Comstock Road, South Elgin, IL 60177
MLS# 12509054Listed by: LITTLE REALTY - New
 $389,990Active3 beds 3 baths1,406 sq. ft.
$389,990Active3 beds 3 baths1,406 sq. ft.403 Comstock Road, South Elgin, IL 60177
MLS# 12509084Listed by: LITTLE REALTY - New
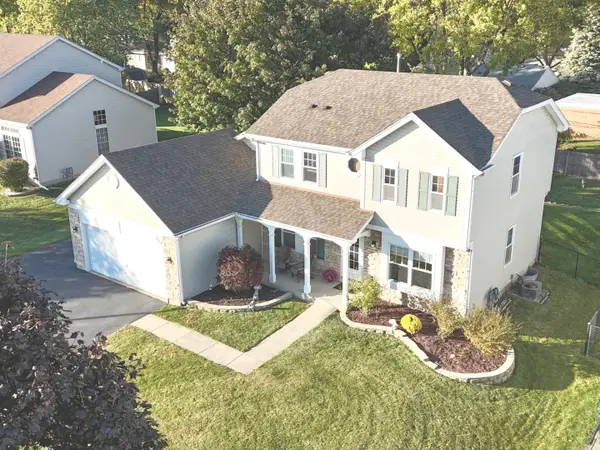 $434,900Active3 beds 3 baths1,914 sq. ft.
$434,900Active3 beds 3 baths1,914 sq. ft.784 Medford Drive, South Elgin, IL 60177
MLS# 12507931Listed by: I.D. REALTY - New
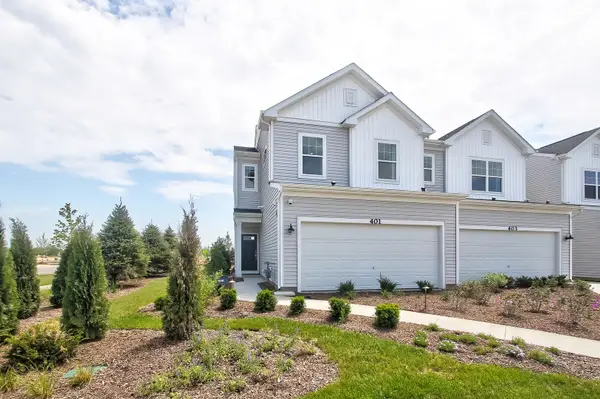 $349,990Active3 beds 3 baths1,508 sq. ft.
$349,990Active3 beds 3 baths1,508 sq. ft.326 Kingsport Drive, South Elgin, IL 60177
MLS# 12506890Listed by: LITTLE REALTY - New
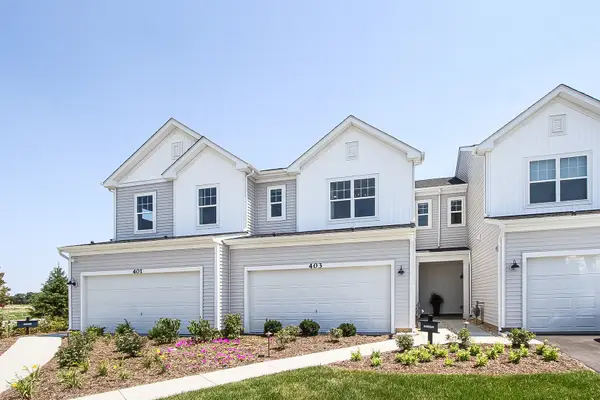 $329,990Active3 beds 3 baths1,406 sq. ft.
$329,990Active3 beds 3 baths1,406 sq. ft.324 Kingsport Drive, South Elgin, IL 60177
MLS# 12506934Listed by: LITTLE REALTY 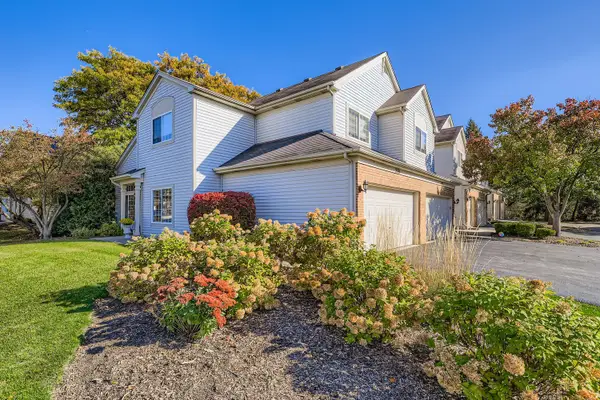 $299,000Pending2 beds 2 baths1,235 sq. ft.
$299,000Pending2 beds 2 baths1,235 sq. ft.269 Nicole Drive #A, South Elgin, IL 60177
MLS# 12504309Listed by: COLDWELL BANKER REAL ESTATE GROUP- New
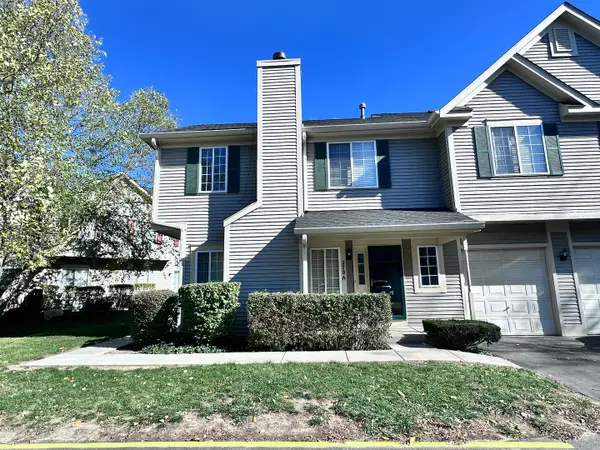 $275,000Active3 beds 2 baths1,220 sq. ft.
$275,000Active3 beds 2 baths1,220 sq. ft.273 Windsor Court #A, South Elgin, IL 60177
MLS# 12504843Listed by: NETGAR INVESTMENTS, INC  $349,990Pending3 beds 3 baths1,577 sq. ft.
$349,990Pending3 beds 3 baths1,577 sq. ft.311 Kingsport Drive, South Elgin, IL 60177
MLS# 12504844Listed by: LITTLE REALTY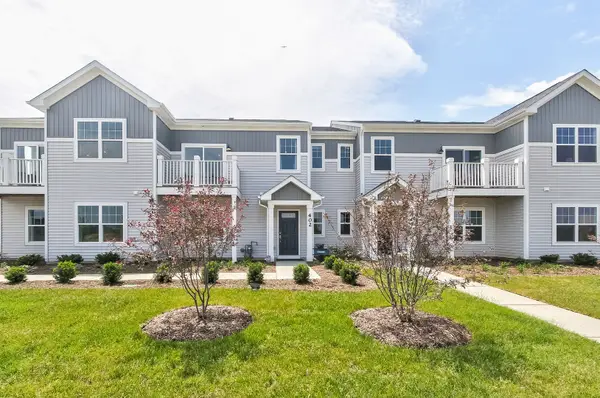 $309,990Pending3 beds 3 baths1,468 sq. ft.
$309,990Pending3 beds 3 baths1,468 sq. ft.305 Kingsport Drive, South Elgin, IL 60177
MLS# 12504619Listed by: LITTLE REALTY
