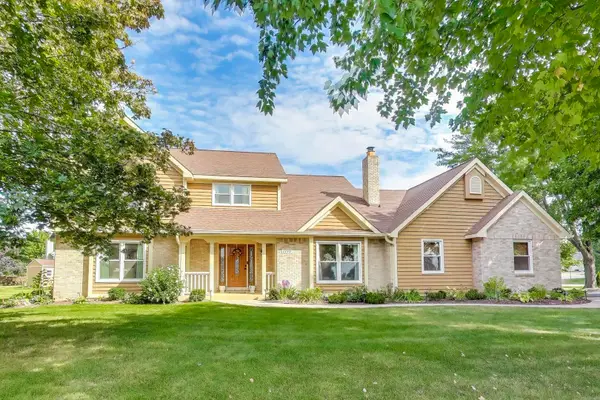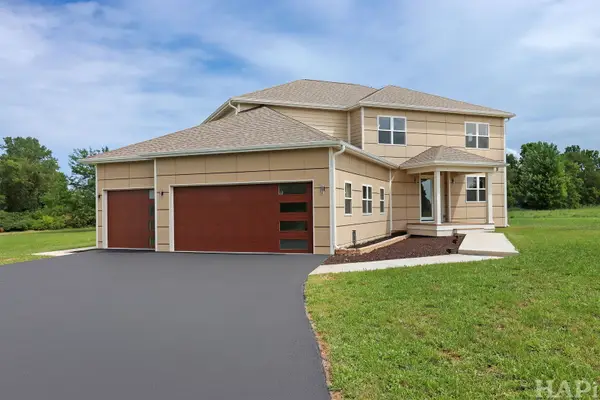2502 S Hidden Trail, Spring Grove, IL 60081
Local realty services provided by:Better Homes and Gardens Real Estate Star Homes
Listed by:amber cawley
Office:@properties christie's international real estate
MLS#:12348804
Source:MLSNI
Price summary
- Price:$599,900
- Price per sq. ft.:$248.61
About this home
Tucked away on a quiet, tree-lined street, this meticulously maintained home is set on over 0.80 acres of professionally landscaped grounds, creating an everyday sanctuary. A classic front porch sets a gracious tone, inviting you to relax and savor the natural beauty that surrounds you, or enjoy your favorite beverage. Inside, a sun-drenched foyer opens to thoughtfully designed living spaces, accented by architectural archways, intricate moldings, and a striking dual-sided stone fireplace - an elegant focal point connecting the main rooms. At the heart of the home, the gourmet kitchen delights with quartz countertops, breakfast bar seating, premium stainless-steel appliances, a gas cooktop, 42" maple cabinetry, and generous counter space, ideal for culinary creations and effortless entertaining. Adjoining the kitchen, the formal dining room impresses with tray ceilings and classic panel moldings, offering a refined setting for special gatherings. Nearby, the soaring great room showcases floor-to-ceiling windows, recessed lighting, vaulted ceilings, and rich oak hardwood floors - a grand yet welcoming space for everyday living. The primary suite is a luxurious private retreat featuring tray ceilings, direct access to the backyard deck, a spacious walk-in closet, and a spa-inspired en-suite bath with dual vanities, a Whirlpool tub, and a separate walk-in shower. A well-appointed laundry/mudroom with built-in storage and an additional full bath complete the main level's thoughtful layout. The expansive finished lower level offers over 2,000 square feet of exceptional living space, designed for entertaining and relaxation. Highlights include a full wet bar with custom cabinetry, a large recreation area, a theater room, a fourth bedroom, a second office, and a full bath - perfectly suited for hosting guests or multigenerational living. A three-car garage with a dedicated workspace provides both functionality and versatility. Additional enhancements include solid six-panel doors, a reverse osmosis water filtration system, recent exterior painting (2023), and a new roof (2022). Spring Grove is home to the world-famous Richardson's Corn maze. Close to quaint downtown Richmond that offers outstanding restaurant options and cute boutiques, 15 minutes from Lake Geneva, and the Metra Station. 50 minutes from O'Hare.
Contact an agent
Home facts
- Year built:2000
- Listing ID #:12348804
- Added:143 day(s) ago
- Updated:September 25, 2025 at 01:28 PM
Rooms and interior
- Bedrooms:4
- Total bathrooms:4
- Full bathrooms:4
- Living area:2,413 sq. ft.
Heating and cooling
- Cooling:Central Air
- Heating:Forced Air, Natural Gas, Sep Heating Systems - 2+
Structure and exterior
- Roof:Asphalt
- Year built:2000
- Building area:2,413 sq. ft.
- Lot area:0.81 Acres
Schools
- High school:Richmond-Burton Community High S
- Middle school:Nippersink Middle School
- Elementary school:Richmond Grade School
Finances and disclosures
- Price:$599,900
- Price per sq. ft.:$248.61
- Tax amount:$10,050 (2023)
New listings near 2502 S Hidden Trail
- New
 $225,000Active3 beds 1 baths1,261 sq. ft.
$225,000Active3 beds 1 baths1,261 sq. ft.38073 N Nippersink Drive, Spring Grove, IL 60081
MLS# 12474840Listed by: REDFIN CORPORATION - New
 $475,000Active4 beds 3 baths2,800 sq. ft.
$475,000Active4 beds 3 baths2,800 sq. ft.9817 N Hunters Lane, Spring Grove, IL 60081
MLS# 12480525Listed by: RE/MAX CITY - New
 $298,500Active4 beds 3 baths1,420 sq. ft.
$298,500Active4 beds 3 baths1,420 sq. ft.38408 Primrose N, Spring Grove, IL 60081
MLS# 12479928Listed by: VILLAGE REALTY - New
 $175,000Active2 beds 1 baths613 sq. ft.
$175,000Active2 beds 1 baths613 sq. ft.6415 N Shore Avenue, Spring Grove, IL 60081
MLS# 12480398Listed by: @PROPERTIES CHRISTIE'S INTERNATIONAL REAL ESTATE - New
 $44,999Active0.48 Acres
$44,999Active0.48 Acres1330 Nippersink Drive, Spring Grove, IL 60081
MLS# 12479861Listed by: PLATLABS, LLC - New
 $650,000Active5 beds 4 baths5,340 sq. ft.
$650,000Active5 beds 4 baths5,340 sq. ft.3406 Forest Ridge Drive, Spring Grove, IL 60081
MLS# 12464136Listed by: @PROPERTIES CHRISTIE'S INTERNATIONAL REAL ESTATE  $214,900Pending4 beds 3 baths1,848 sq. ft.
$214,900Pending4 beds 3 baths1,848 sq. ft.38433 N 5th Avenue, Spring Grove, IL 60081
MLS# 12472285Listed by: NETGAR INVESTMENTS INC- New
 $949,000Active3 beds 3 baths3,006 sq. ft.
$949,000Active3 beds 3 baths3,006 sq. ft.6805 Johnsburg Road, Spring Grove, IL 60081
MLS# 12472654Listed by: REMAX ELITE - Open Sat, 12 to 1:30pm
 $535,000Pending4 beds 4 baths3,891 sq. ft.
$535,000Pending4 beds 4 baths3,891 sq. ft.1710 Elm Street, Spring Grove, IL 60081
MLS# 12471028Listed by: @PROPERTIES CHRISTIE'S INTERNATIONAL REAL ESTATE - Open Sat, 11am to 1pm
 $779,000Active4 beds 3 baths2,979 sq. ft.
$779,000Active4 beds 3 baths2,979 sq. ft.7304 Briar Drive, Spring Grove, IL 60081
MLS# 12469371Listed by: KELLER WILLIAMS SUCCESS REALTY
