6805 Johnsburg Road, Spring Grove, IL 60081
Local realty services provided by:Better Homes and Gardens Real Estate Connections
Listed by:heather thompson
Office:remax elite
MLS#:12472654
Source:MLSNI
Price summary
- Price:$949,000
- Price per sq. ft.:$315.7
About this home
Welcome to a property unlike any other! This extraordinary 10-acre estate on a private drive offers the ultimate in modern country living. With a fully updated ranch home and an incredible 54x90 pole barn, this is more than just a home-it's a lifestyle. Imagine a place where you can ride horses, entertain guests, and enjoy the peace and quiet of your own secluded, A-1 zoned sanctuary. Step inside this beautifully renovated ranch home, where every detail has been thoughtfully updated. In 2022, the siding, windows, gutters, and roof were all replaced, giving you peace of mind for years to come. The heart of the home is the stunning kitchen, featuring a farmhouse sink, pristine white cabinetry, granite countertops, and top-of-the-line Samsung smart stainless-steel appliances. A huge island with a breakfast bar provides the perfect spot for casual meals and gatherings. The living room, complete with an inviting natural fireplace, is filled with light from a large picture window. All closets feature custom California Closet systems, ensuring excellent organization. The primary suite offers double closets and a private full bathroom with a stand-up shower, while the main bathroom includes a luxurious whirlpool tub and a lighted makeup mirror. A consistent white trim package throughout the home creates a fresh, modern feel. This property is a horse lover's dream. The massive pole barn includes a concrete pad, 100-amp electric service, two horse stalls (with room for two more), a tack room, and three water hydrants. A fenced pasture with a mud paddock and a lean-to provides everything needed for your animals. Enjoy the outdoors from your front porch or entertain on the back deck with its beautiful pergola and an adjacent concrete patio. The 2.5-car heated garage and long, private driveway provide ample space for all your vehicles and equipment. The finished basement adds incredible value and space to this home. It includes a large rec room with a pool table included a bar area ready for a wet bar, and a utility room. There's also a potential fourth bedroom with an egress window, a full bathroom, and a huge laundry room with plenty of storage. The house is built with 2x6 exterior walls and R30 insulation and features a whole-house water filtration system, a reverse osmosis drinking water system in the kitchen, an owned Culligan water softener (3 years old and serviced every year), and a new pressure tank (1 year old). This is a rare opportunity to own a meticulously cared-for home with extraordinary land and amenities.
Contact an agent
Home facts
- Year built:1988
- Listing ID #:12472654
- Added:1 day(s) ago
- Updated:September 16, 2025 at 11:43 PM
Rooms and interior
- Bedrooms:3
- Total bathrooms:3
- Full bathrooms:3
- Living area:3,006 sq. ft.
Heating and cooling
- Cooling:Central Air
- Heating:Forced Air, Natural Gas
Structure and exterior
- Year built:1988
- Building area:3,006 sq. ft.
- Lot area:10.05 Acres
Schools
- High school:Richmond-Burton Community High S
Finances and disclosures
- Price:$949,000
- Price per sq. ft.:$315.7
- Tax amount:$6,668 (2024)
New listings near 6805 Johnsburg Road
- New
 $214,900Active4 beds 3 baths1,848 sq. ft.
$214,900Active4 beds 3 baths1,848 sq. ft.38433 N 5th Avenue, Spring Grove, IL 60081
MLS# 12472285Listed by: NETGAR INVESTMENTS INC - New
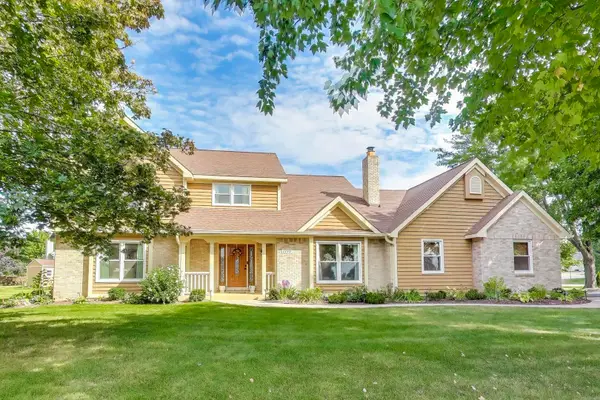 $535,000Active4 beds 4 baths3,891 sq. ft.
$535,000Active4 beds 4 baths3,891 sq. ft.1710 Elm Street, Spring Grove, IL 60081
MLS# 12471028Listed by: @PROPERTIES CHRISTIE'S INTERNATIONAL REAL ESTATE - New
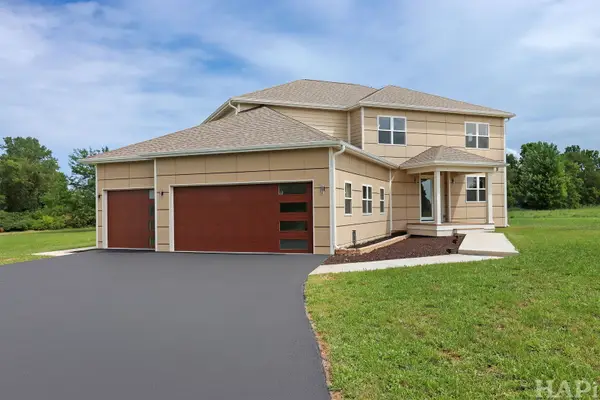 $779,000Active4 beds 3 baths2,979 sq. ft.
$779,000Active4 beds 3 baths2,979 sq. ft.7304 Briar Drive, Spring Grove, IL 60081
MLS# 12469371Listed by: KELLER WILLIAMS SUCCESS REALTY  $399,500Pending3 beds 2 baths1,950 sq. ft.
$399,500Pending3 beds 2 baths1,950 sq. ft.9623 N Hunters Lane, Spring Grove, IL 60081
MLS# 12465129Listed by: @PROPERTIES CHRISTIE'S INTERNATIONAL REAL ESTATE- New
 $299,900Active4 beds 3 baths2,100 sq. ft.
$299,900Active4 beds 3 baths2,100 sq. ft.7710 Ravina Drive, Spring Grove, IL 60081
MLS# 12446675Listed by: COLDWELL BANKER REAL ESTATE GROUP - New
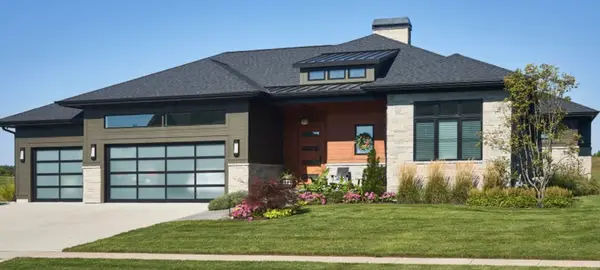 $720,000Active4 beds 3 baths2,350 sq. ft.
$720,000Active4 beds 3 baths2,350 sq. ft.2909 Briar Drive, Spring Grove, IL 60081
MLS# 12466930Listed by: KELLER WILLIAMS SUCCESS REALTY 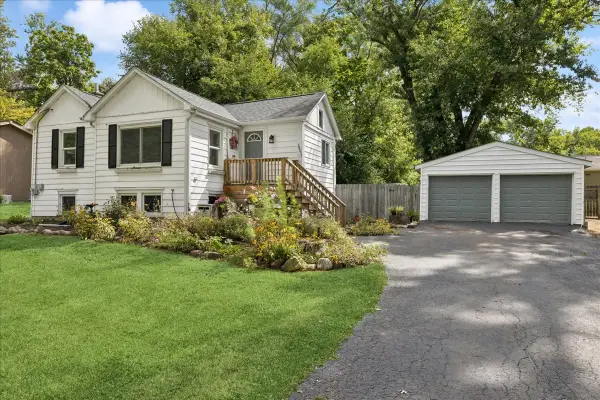 $200,000Pending2 beds 1 baths850 sq. ft.
$200,000Pending2 beds 1 baths850 sq. ft.38051 N Lee Avenue, Spring Grove, IL 60081
MLS# 12465818Listed by: BERKSHIRE HATHAWAY HOMESERVICES STARCK REAL ESTATE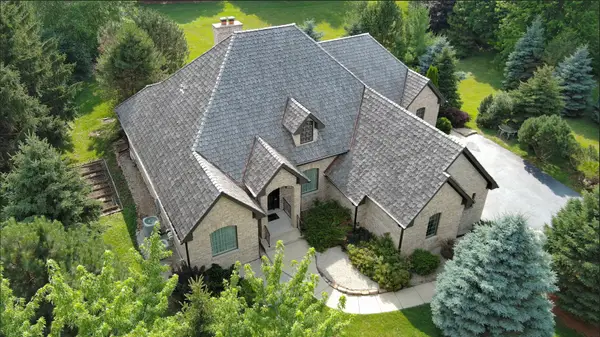 $749,900Active6 beds 6 baths5,700 sq. ft.
$749,900Active6 beds 6 baths5,700 sq. ft.8407 Appaloosa Lane, Spring Grove, IL 60081
MLS# 12464339Listed by: ARC RED INC ARC REALTY GROUP- New
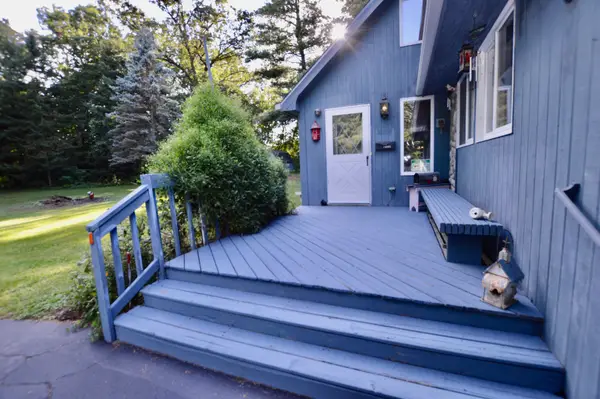 $399,999Active3 beds 2 baths1,419 sq. ft.
$399,999Active3 beds 2 baths1,419 sq. ft.10905 Breezy Lawn Road, Spring Grove, IL 60081
MLS# 12473641Listed by: KELLER WILLIAMS NORTH SHORE WEST
