2619 Sanctuary Lane, Spring Grove, IL 60081
Local realty services provided by:Better Homes and Gardens Real Estate Star Homes
2619 Sanctuary Lane,Spring Grove, IL 60081
$699,900
- 3 Beds
- 3 Baths
- 2,300 sq. ft.
- Single family
- Pending
Listed by: terri mlyniec
Office: baird & warner
MLS#:12383283
Source:MLSNI
Price summary
- Price:$699,900
- Price per sq. ft.:$304.3
- Monthly HOA dues:$20.83
About this home
2619 Sanctuary Lane proposed build offers the versatility of choosing between a ranch or two story home with 1st floor main suite! Both builds feature three bedrooms and an open layout with the living, dining and kitchen, equipped with 42-inch shaker style cabinetry and spacious island with breakfast bar. The Main suite showcases his & her walk-in closets and lux bath equipped with free standing soaking tub, custom walk-in shower, and his & her vanities. The home continues with a formal dining room and laundry room smartly located just off the three car garage. The full English basement is ready for your finishing touches with a roughed in two piece bath. Build time is 4-5 months.... Enjoy Quality craftsmanship in a subdivision of fine homes.
Contact an agent
Home facts
- Year built:2025
- Listing ID #:12383283
- Added:160 day(s) ago
- Updated:November 11, 2025 at 09:09 AM
Rooms and interior
- Bedrooms:3
- Total bathrooms:3
- Full bathrooms:2
- Half bathrooms:1
- Living area:2,300 sq. ft.
Heating and cooling
- Cooling:Central Air
- Heating:Forced Air, Natural Gas
Structure and exterior
- Roof:Asphalt
- Year built:2025
- Building area:2,300 sq. ft.
- Lot area:1 Acres
Schools
- High school:Richmond-Burton Community High S
- Middle school:Nippersink Middle School
- Elementary school:Spring Grove Elementary School
Finances and disclosures
- Price:$699,900
- Price per sq. ft.:$304.3
- Tax amount:$990 (2024)
New listings near 2619 Sanctuary Lane
- New
 $397,500Active3 beds 2 baths1,419 sq. ft.
$397,500Active3 beds 2 baths1,419 sq. ft.10905 Breezy Lawn Road, Spring Grove, IL 60081
MLS# 12514934Listed by: KELLER WILLIAMS NORTH SHORE WEST - New
 $550,000Active4 beds 3 baths3,382 sq. ft.
$550,000Active4 beds 3 baths3,382 sq. ft.3819 Prairie Drive, Spring Grove, IL 60081
MLS# 12511357Listed by: LAKES REALTY GROUP 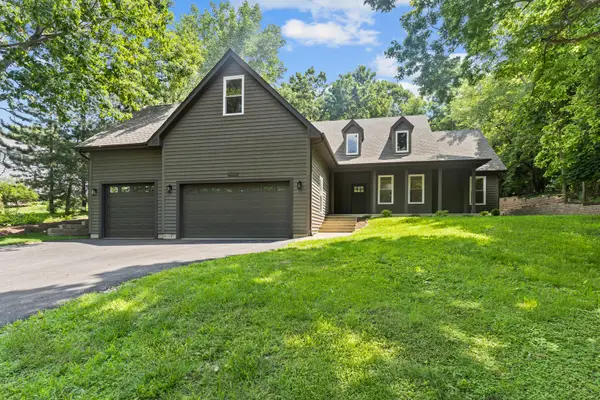 $549,900Pending5 beds 4 baths3,550 sq. ft.
$549,900Pending5 beds 4 baths3,550 sq. ft.38623 N Konen Avenue, Spring Grove, IL 60081
MLS# 12513237Listed by: FRONTAGE REALTY- New
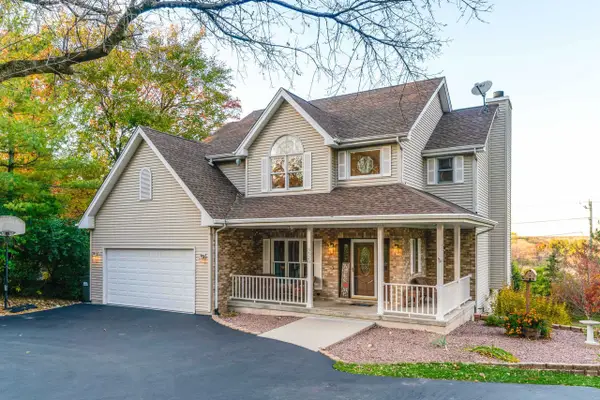 $499,900Active4 beds 4 baths2,250 sq. ft.
$499,900Active4 beds 4 baths2,250 sq. ft.3520 Kings Lair Drive, Spring Grove, IL 60081
MLS# 12511774Listed by: WORTH CLARK REALTY - New
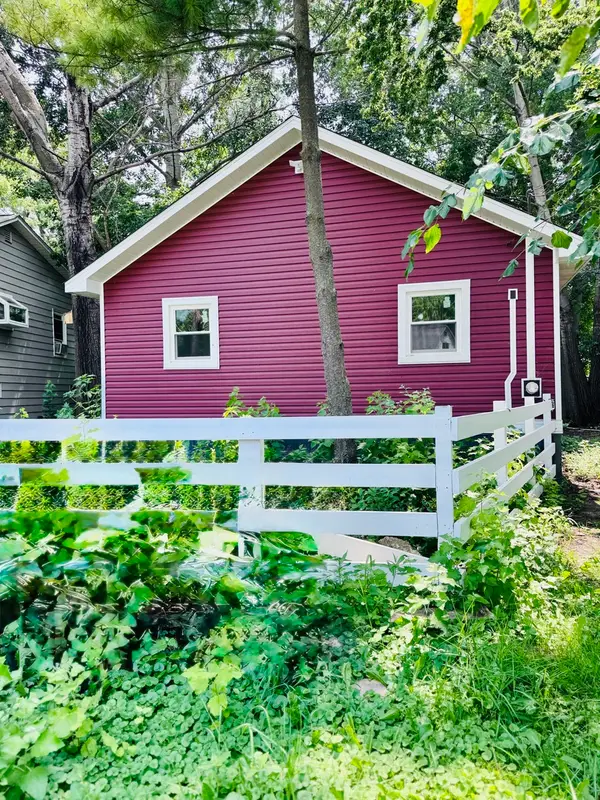 $299,000Active2 beds 2 baths765 sq. ft.
$299,000Active2 beds 2 baths765 sq. ft.27849 W Lake Shore Drive, Spring Grove, IL 60081
MLS# 12510771Listed by: REALTY OF AMERICA, LLC - New
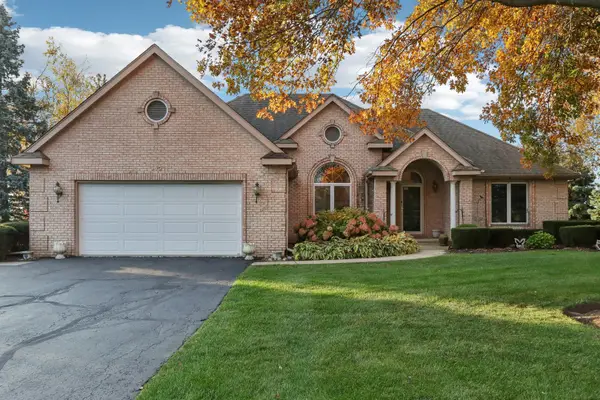 $450,000Active3 beds 2 baths2,200 sq. ft.
$450,000Active3 beds 2 baths2,200 sq. ft.1421 Elm Street, Spring Grove, IL 60081
MLS# 12483470Listed by: BERKSHIRE HATHAWAY HOMESERVICES STARCK REAL ESTATE - New
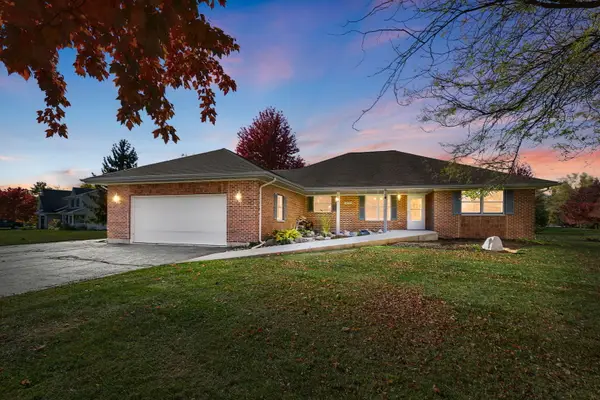 $500,000Active5 beds 4 baths1,850 sq. ft.
$500,000Active5 beds 4 baths1,850 sq. ft.10201 Fox Bluff Lane, Spring Grove, IL 60081
MLS# 12480995Listed by: COLDWELL BANKER REALTY 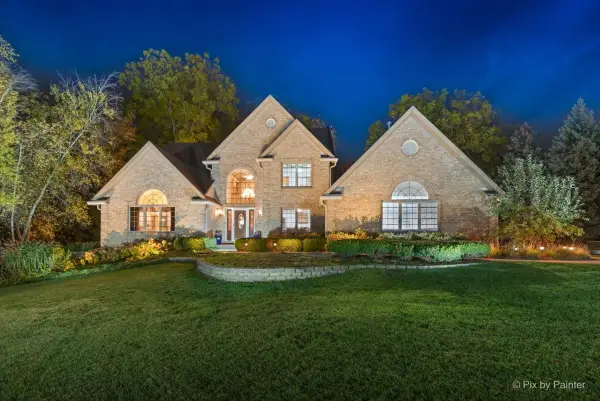 $599,000Pending4 beds 4 baths4,170 sq. ft.
$599,000Pending4 beds 4 baths4,170 sq. ft.7203 Edgewood Court, Spring Grove, IL 60081
MLS# 12501354Listed by: KELLER WILLIAMS SUCCESS REALTY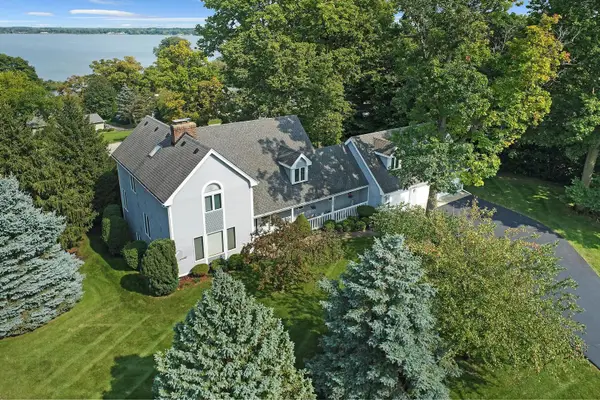 $675,000Active3 beds 4 baths2,372 sq. ft.
$675,000Active3 beds 4 baths2,372 sq. ft.7215 Viscaya Drive, Spring Grove, IL 60081
MLS# 12503189Listed by: LAKES REALTY GROUP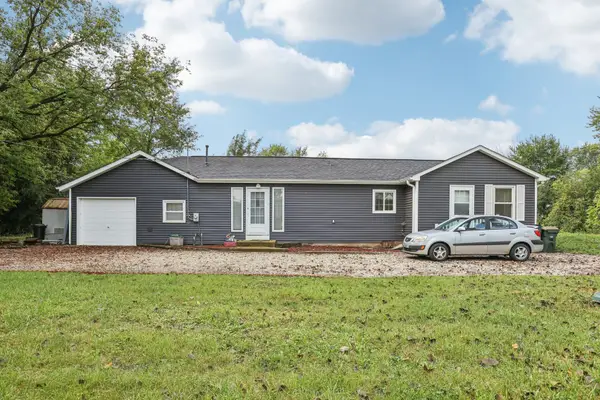 $215,000Pending3 beds 1 baths1,261 sq. ft.
$215,000Pending3 beds 1 baths1,261 sq. ft.38073 N Nippersink Drive, Spring Grove, IL 60081
MLS# 12499789Listed by: REDFIN CORPORATION
