27771 W Lake Shore Drive, Spring Grove, IL 60081
Local realty services provided by:Better Homes and Gardens Real Estate Star Homes
27771 W Lake Shore Drive,Spring Grove, IL 60081
$1,100,000
- 5 Beds
- 8 Baths
- 6,258 sq. ft.
- Single family
- Active
Listed by:kevin dombrowski
Office:homesmart connect llc.
MLS#:12459437
Source:MLSNI
Price summary
- Price:$1,100,000
- Price per sq. ft.:$175.78
About this home
This is the one you've been waiting for! Hardwood floors flow seamlessly throughout the main and second levels, connecting each thoughtfully designed space. The kitchen is a true centerpiece, featuring a large island, quartz countertops, and plenty of cabinetry. The dining area, open to the kitchen, offers lake views and direct access to the incredible three-season gazebo-surrounded by windows to showcase sweeping Nippersink Lake views, with access to the yard and waterfront. The expansive first-floor primary suite boasts a walk-in closet and a spa-like bath with separate shower and soaking tub. The sun-filled living room opens to the deck, where more stunning lake views await. Upstairs, you'll find four generously sized bedrooms, each with walk-in closets, private balcony access, and nearby full baths-perfect for family or guests. The walk-out basement is designed for entertaining, complete with a family room, bar/potential kitchenette, rec room, and sitting area. Two convenient powder rooms make it easy to freshen up after a day on the Chain O' Lakes. Step outside to your dream backyard, featuring a steel seawall, a brick paver patio, and deck-plus a private volleyball court for even more fun. A 4+ car garage and long concrete driveway provide ample parking for all. Whether as a primary residence or vacation getaway, this home offers the perfect blend of comfort and space for entertaining. Conveniently located near the Metra, local farmers markets, summer concerts, Wilmot Mountain, and more-get ready to enjoy year-round fun on and off the water!
Contact an agent
Home facts
- Year built:1965
- Listing ID #:12459437
- Added:55 day(s) ago
- Updated:October 25, 2025 at 10:54 AM
Rooms and interior
- Bedrooms:5
- Total bathrooms:8
- Full bathrooms:5
- Half bathrooms:3
- Living area:6,258 sq. ft.
Heating and cooling
- Cooling:Central Air
- Heating:Forced Air, Natural Gas
Structure and exterior
- Roof:Asphalt
- Year built:1965
- Building area:6,258 sq. ft.
- Lot area:0.65 Acres
Schools
- High school:Grant Community High School
Finances and disclosures
- Price:$1,100,000
- Price per sq. ft.:$175.78
- Tax amount:$28,533 (2024)
New listings near 27771 W Lake Shore Drive
- New
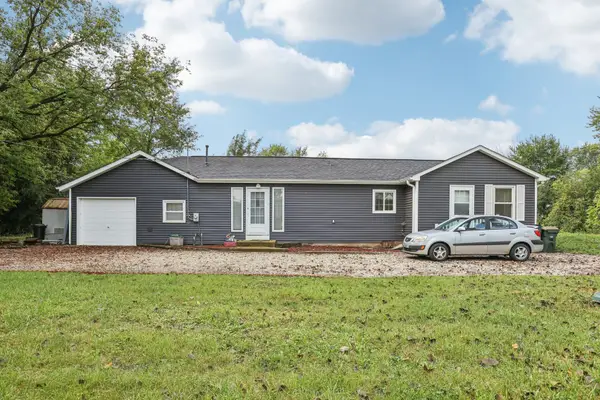 $215,000Active3 beds 1 baths1,261 sq. ft.
$215,000Active3 beds 1 baths1,261 sq. ft.38073 N Nippersink Drive, Spring Grove, IL 60081
MLS# 12499789Listed by: REDFIN CORPORATION 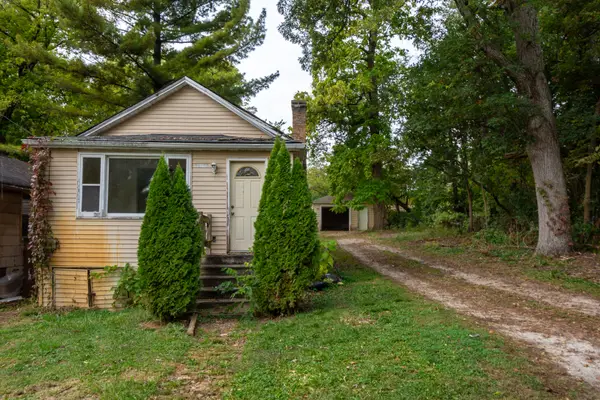 $125,000Pending2 beds 1 baths950 sq. ft.
$125,000Pending2 beds 1 baths950 sq. ft.38178 N 1st Avenue, Spring Grove, IL 60081
MLS# 12498640Listed by: RE/MAX ADVANTAGE REALTY- Open Sun, 11am to 1pmNew
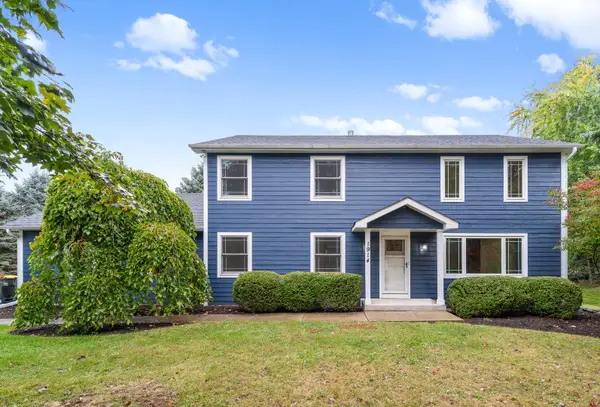 $459,900Active3 beds 3 baths2,200 sq. ft.
$459,900Active3 beds 3 baths2,200 sq. ft.1914 Spring Dale Drive, Spring Grove, IL 60081
MLS# 12497883Listed by: EXP REALTY - New
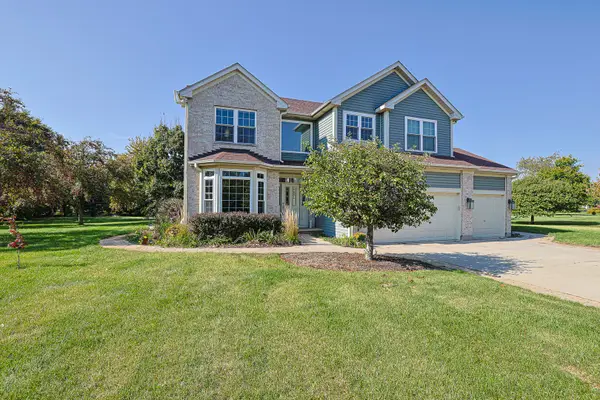 $550,000Active4 beds 4 baths3,373 sq. ft.
$550,000Active4 beds 4 baths3,373 sq. ft.8789 Bentley Lane, Spring Grove, IL 60081
MLS# 12497993Listed by: BERKSHIRE HATHAWAY HOMESERVICES STARCK REAL ESTATE 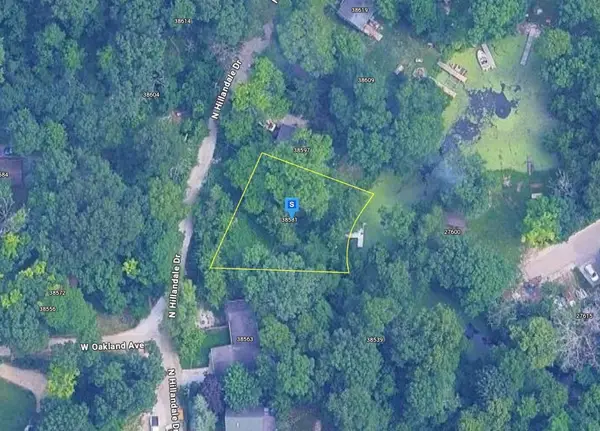 $57,999Active0.17 Acres
$57,999Active0.17 Acres38581 N Hillandale Drive, Spring Grove, IL 60081
MLS# 12494386Listed by: PLATLABS, LLC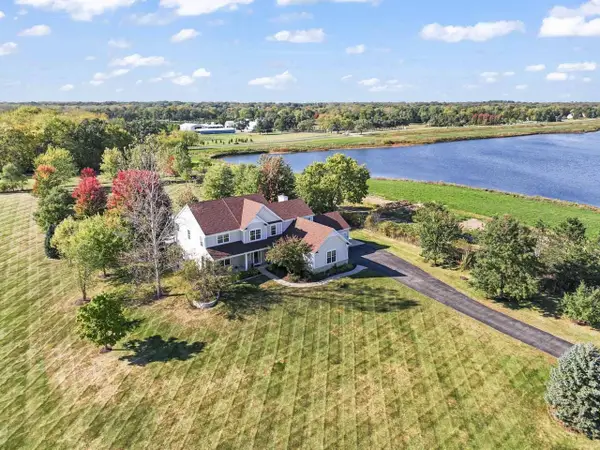 $629,900Pending4 beds 4 baths5,800 sq. ft.
$629,900Pending4 beds 4 baths5,800 sq. ft.9307 Daniel Lane, Spring Grove, IL 60081
MLS# 12491004Listed by: RE/MAX ADVANTAGE REALTY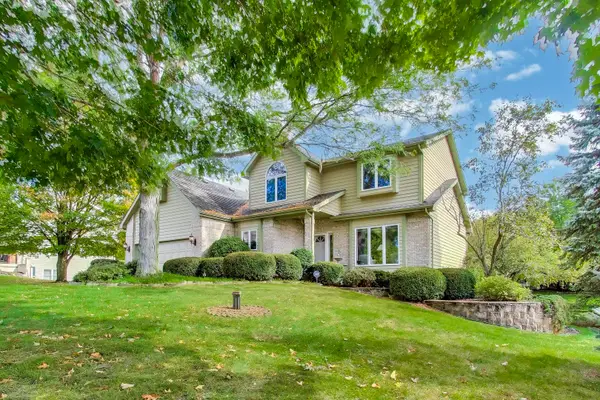 $520,000Active4 beds 3 baths2,654 sq. ft.
$520,000Active4 beds 3 baths2,654 sq. ft.8720 Galleria Court, Spring Grove, IL 60081
MLS# 12492466Listed by: @PROPERTIES CHRISTIE'S INTERNATIONAL REAL ESTATE $475,000Active3 beds 3 baths1,536 sq. ft.
$475,000Active3 beds 3 baths1,536 sq. ft.37925 N Lake Vista Terrace, Spring Grove, IL 60081
MLS# 12488242Listed by: RE/MAX ADVANTAGE REALTY $239,900Active2 beds 1 baths1,380 sq. ft.
$239,900Active2 beds 1 baths1,380 sq. ft.38366 N 4th Avenue, Spring Grove, IL 60081
MLS# 12485111Listed by: LAKES REALTY GROUP $1,900,000Active5 beds 8 baths9,000 sq. ft.
$1,900,000Active5 beds 8 baths9,000 sq. ft.7830 N Pillow Hill Road, Spring Grove, IL 60081
MLS# 12487256Listed by: @PROPERTIES CHRISTIE'S INTERNATIONAL REAL ESTATE
