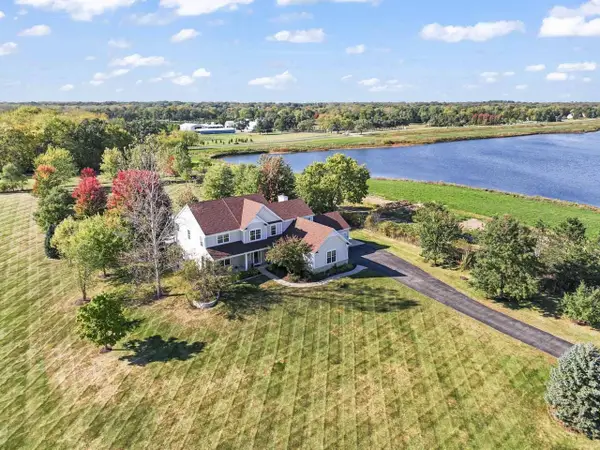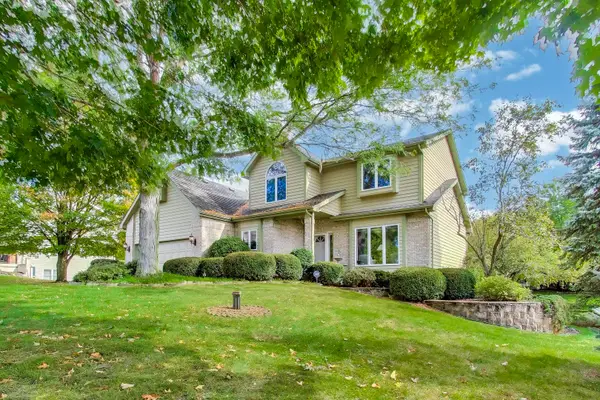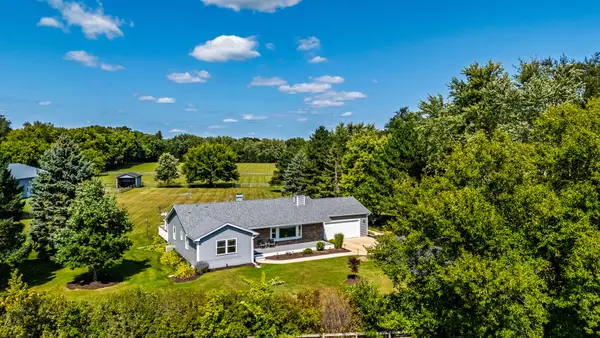9307 Daniel Lane, Spring Grove, IL 60081
Local realty services provided by:Better Homes and Gardens Real Estate Star Homes
Upcoming open houses
- Sat, Oct 1111:00 am - 01:00 pm
Listed by:george bessette
Office:re/max advantage realty
MLS#:12491004
Source:MLSNI
Price summary
- Price:$629,900
- Price per sq. ft.:$108.6
- Monthly HOA dues:$8.33
About this home
**Highest & Best due by 10/13/25 11:00 am.** Stunning Private Retreat with Luxury Amenities! This exceptional home is situated on a sprawling 1.6-acre lot at the end of a peaceful dead-end street, offering unparalleled privacy while still being part of an upscale subdivision with 1+ acre lots. Backing onto picturesque farmland, this residence is a true sanctuary. The inviting open floor plan encompasses 4 spacious bedrooms and 4 baths, with 4,000 square feet of beautifully designed living space across the main and second floors. The finished basement adds an impressive 1,800 square feet, featuring a large rec room, wet bar, and dedicated workout area-perfect for both entertaining and relaxation. Step outside to your own personal paradise! The expansive backyard boasts a luxurious inground pool with ample seating areas and a hot tub, ensuring the ideal setting for summer gatherings or tranquil evenings under the stars. With a 4-car attached garage and easy access to nearby amenities, this home combines spacious living, luxury, and convenience. Don't miss the opportunity to experience this exquisite property; schedule your private showing today! Everything in the basement stays! Piano, pool table and furniture.
Contact an agent
Home facts
- Year built:2005
- Listing ID #:12491004
- Added:1 day(s) ago
- Updated:October 11, 2025 at 05:44 PM
Rooms and interior
- Bedrooms:4
- Total bathrooms:4
- Full bathrooms:4
- Living area:5,800 sq. ft.
Heating and cooling
- Cooling:Central Air
- Heating:Natural Gas
Structure and exterior
- Roof:Asphalt
- Year built:2005
- Building area:5,800 sq. ft.
- Lot area:1.6 Acres
Schools
- High school:Richmond-Burton Community High S
Utilities
- Sewer:Public Sewer
Finances and disclosures
- Price:$629,900
- Price per sq. ft.:$108.6
- Tax amount:$9,989 (2024)
New listings near 9307 Daniel Lane
- Open Sat, 11am to 1pmNew
 $629,900Active4 beds 4 baths5,800 sq. ft.
$629,900Active4 beds 4 baths5,800 sq. ft.9307 Daniel Lane, Spring Grove, IL 60081
MLS# 12491004Listed by: RE/MAX ADVANTAGE REALTY - Open Sat, 11am to 12:30pmNew
 $520,000Active4 beds 3 baths2,654 sq. ft.
$520,000Active4 beds 3 baths2,654 sq. ft.8720 Galleria Court, Spring Grove, IL 60081
MLS# 12492466Listed by: @PROPERTIES CHRISTIE'S INTERNATIONAL REAL ESTATE - New
 $239,900Active2 beds 1 baths1,191 sq. ft.
$239,900Active2 beds 1 baths1,191 sq. ft.38366 N 4th Avenue, Spring Grove, IL 60081
MLS# 12485111Listed by: LAKES REALTY GROUP - New
 $1,900,000Active5 beds 8 baths9,000 sq. ft.
$1,900,000Active5 beds 8 baths9,000 sq. ft.7830 N Pillow Hill Road, Spring Grove, IL 60081
MLS# 12487256Listed by: @PROPERTIES CHRISTIE'S INTERNATIONAL REAL ESTATE - Open Sat, 11am to 1pmNew
 $575,000Active4 beds 4 baths3,326 sq. ft.
$575,000Active4 beds 4 baths3,326 sq. ft.7310 Hillside Drive, Spring Grove, IL 60081
MLS# 12486232Listed by: BERKSHIRE HATHAWAY HOMESERVICES STARCK REAL ESTATE - New
 $895,000Active4 beds 3 baths2,880 sq. ft.
$895,000Active4 beds 3 baths2,880 sq. ft.7822 N Pillow Hill Road N, Spring Grove, IL 60081
MLS# 12481272Listed by: KEATING REAL ESTATE - Open Sat, 12 to 2pmNew
 $739,000Active4 beds 3 baths2,979 sq. ft.
$739,000Active4 beds 3 baths2,979 sq. ft.7304 Briar Drive, Spring Grove, IL 60081
MLS# 12485290Listed by: KELLER WILLIAMS SUCCESS REALTY - New
 $430,000Active4 beds 3 baths4,536 sq. ft.
$430,000Active4 beds 3 baths4,536 sq. ft.9033 Winn Road, Spring Grove, IL 60081
MLS# 12484497Listed by: REAL BROKER LLC  $699,900Pending3 beds 3 baths3,006 sq. ft.
$699,900Pending3 beds 3 baths3,006 sq. ft.6805 Johnsburg Road, Spring Grove, IL 60081
MLS# 12472811Listed by: REMAX ELITE $465,000Active4 beds 3 baths2,800 sq. ft.
$465,000Active4 beds 3 baths2,800 sq. ft.9817 N Hunters Lane, Spring Grove, IL 60081
MLS# 12480525Listed by: RE/MAX CITY
