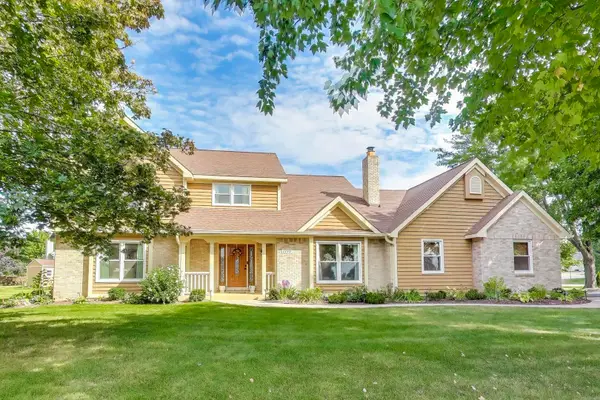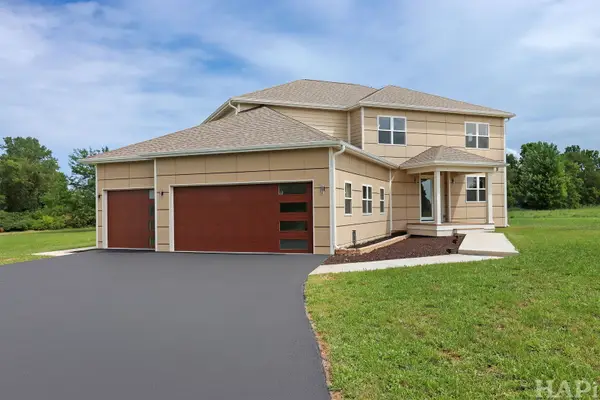3214 Chelmsford Drive, Spring Grove, IL 60081
Local realty services provided by:Better Homes and Gardens Real Estate Connections
Listed by:vincent devall
Office:coldwell banker realty
MLS#:12434935
Source:MLSNI
Price summary
- Price:$594,900
- Price per sq. ft.:$139.32
About this home
Step into refined living in this beautifully updated 4 bedroom, 3.5 bath home boasting over 4,000 sq ft of finished space. From the moment you arrive, you'll notice the attention to detail-new roof, windows, garage door, driveway, and professionally redone retaining walls provide peace of mind and exceptional curb appeal. Inside, fresh flooring and designer paint tones flow seamlessly throughout. The main level offers dual living spaces, a formal dining room, private office, and an elegant 3-season room perfect for morning coffee or evening relaxation. Cozy up to the warmth of a wood-burning fireplace in one of the living areas. Upstairs, three generously sized bedrooms include a luxurious en suite retreat. The finished lower level is designed for entertaining, complete with a stunning wet bar and a dedicated media room. Enjoy the private fenced backyard with deck, firepit, and room to play. An oversized 3-car attached garage provides ample space for toys, tools, and vehicles. A truly special home where comfort meets sophistication.
Contact an agent
Home facts
- Year built:1998
- Listing ID #:12434935
- Added:58 day(s) ago
- Updated:September 29, 2025 at 01:28 PM
Rooms and interior
- Bedrooms:4
- Total bathrooms:4
- Full bathrooms:3
- Half bathrooms:1
- Living area:4,270 sq. ft.
Heating and cooling
- Cooling:Central Air
- Heating:Natural Gas
Structure and exterior
- Roof:Asphalt
- Year built:1998
- Building area:4,270 sq. ft.
- Lot area:1.16 Acres
Schools
- High school:Richmond-Burton Community High S
- Middle school:Nippersink Middle School
- Elementary school:Richmond Grade School
Finances and disclosures
- Price:$594,900
- Price per sq. ft.:$139.32
- Tax amount:$9,352 (2024)
New listings near 3214 Chelmsford Drive
- New
 $234,999Active3 beds 1 baths1,261 sq. ft.
$234,999Active3 beds 1 baths1,261 sq. ft.38073 N Nippersink Drive, Spring Grove, IL 60081
MLS# 12474840Listed by: REDFIN CORPORATION - New
 $475,000Active4 beds 3 baths2,800 sq. ft.
$475,000Active4 beds 3 baths2,800 sq. ft.9817 N Hunters Lane, Spring Grove, IL 60081
MLS# 12480525Listed by: RE/MAX CITY - New
 $298,500Active4 beds 3 baths1,420 sq. ft.
$298,500Active4 beds 3 baths1,420 sq. ft.38408 Primrose N, Spring Grove, IL 60081
MLS# 12479928Listed by: VILLAGE REALTY - New
 $175,000Active2 beds 1 baths613 sq. ft.
$175,000Active2 beds 1 baths613 sq. ft.6415 N Shore Avenue, Spring Grove, IL 60081
MLS# 12480398Listed by: @PROPERTIES CHRISTIE'S INTERNATIONAL REAL ESTATE - New
 $44,999Active0.48 Acres
$44,999Active0.48 Acres1330 Nippersink Drive, Spring Grove, IL 60081
MLS# 12479861Listed by: PLATLABS, LLC  $650,000Active5 beds 4 baths5,340 sq. ft.
$650,000Active5 beds 4 baths5,340 sq. ft.3406 Forest Ridge Drive, Spring Grove, IL 60081
MLS# 12464136Listed by: @PROPERTIES CHRISTIE'S INTERNATIONAL REAL ESTATE $214,900Pending4 beds 3 baths1,848 sq. ft.
$214,900Pending4 beds 3 baths1,848 sq. ft.38433 N 5th Avenue, Spring Grove, IL 60081
MLS# 12472285Listed by: NETGAR INVESTMENTS INC $949,000Active3 beds 3 baths3,006 sq. ft.
$949,000Active3 beds 3 baths3,006 sq. ft.6805 Johnsburg Road, Spring Grove, IL 60081
MLS# 12472654Listed by: REMAX ELITE $535,000Pending4 beds 4 baths3,891 sq. ft.
$535,000Pending4 beds 4 baths3,891 sq. ft.1710 Elm Street, Spring Grove, IL 60081
MLS# 12471028Listed by: @PROPERTIES CHRISTIE'S INTERNATIONAL REAL ESTATE $779,000Active4 beds 3 baths2,979 sq. ft.
$779,000Active4 beds 3 baths2,979 sq. ft.7304 Briar Drive, Spring Grove, IL 60081
MLS# 12469371Listed by: KELLER WILLIAMS SUCCESS REALTY
