3515 Kings Lair Drive, Spring Grove, IL 60081
Local realty services provided by:Better Homes and Gardens Real Estate Connections
3515 Kings Lair Drive,Spring Grove, IL 60081
$674,900
- 3 Beds
- 3 Baths
- 2,550 sq. ft.
- Single family
- Active
Listed by: terri mlyniec
Office: baird & warner
MLS#:12373408
Source:MLSNI
Price summary
- Price:$674,900
- Price per sq. ft.:$264.67
About this home
Welcome to 3515 Kings Lair Drive of Knottingham Woods... Rustic exposed beams and barrel ceilings with custom wall niches introduce this new construction French Country two story. You'll find an open layout with the living room and kitchen featuring a large island, 42 inch cabinetry, stainless steel appliances including high-end Viking stove, and stunning leathered granite countertops with copper sink and pendant lighting. Enjoy a sought after first floor main suite offering his & her walk-in closets, and stunning lux bath equipped with free standing soaking tub, his & her vanities and large custom shower showcasing barrel ceilings. The home features a formal dining room and laundry room smartly located just off the oversize 2.5 car garage. Upstairs is home to a spacious recreation room, full bath, and two additional bedrooms, and the lower level is ready for your finishing touches with it's roughed in bath. The home rests atop a beautifully wooded .67 acres and still offers it's new owners the opportunity to select landscaping and upstairs finishes.
Contact an agent
Home facts
- Year built:2025
- Listing ID #:12373408
- Added:170 day(s) ago
- Updated:November 14, 2025 at 11:34 PM
Rooms and interior
- Bedrooms:3
- Total bathrooms:3
- Full bathrooms:2
- Half bathrooms:1
- Living area:2,550 sq. ft.
Heating and cooling
- Cooling:Central Air
- Heating:Forced Air, Natural Gas
Structure and exterior
- Roof:Asphalt
- Year built:2025
- Building area:2,550 sq. ft.
- Lot area:0.67 Acres
Schools
- High school:Richmond-Burton Community High S
- Middle school:Nippersink Middle School
- Elementary school:Richmond Grade School
Finances and disclosures
- Price:$674,900
- Price per sq. ft.:$264.67
- Tax amount:$251 (2024)
New listings near 3515 Kings Lair Drive
- New
 $559,000Active4 beds 3 baths2,983 sq. ft.
$559,000Active4 beds 3 baths2,983 sq. ft.2303 Fox Bluff Lane, Spring Grove, IL 60081
MLS# 12515841Listed by: LEGACY PROPERTIES, A SARAH LEONARD COMPANY, LLC - Open Sat, 12 to 2pmNew
 $465,000Active3 beds 3 baths1,536 sq. ft.
$465,000Active3 beds 3 baths1,536 sq. ft.37925 N Lake Vista Terrace, Spring Grove, IL 60081
MLS# 12517640Listed by: RE/MAX ADVANTAGE REALTY - New
 $445,000Active3 beds 2 baths1,488 sq. ft.
$445,000Active3 beds 2 baths1,488 sq. ft.37682 N Us Highway 12 Highway, Spring Grove, IL 60081
MLS# 12512734Listed by: REALTY WORLD TIFFANY R.E. - New
 $397,500Active3 beds 2 baths1,419 sq. ft.
$397,500Active3 beds 2 baths1,419 sq. ft.10905 Breezy Lawn Road, Spring Grove, IL 60081
MLS# 12514934Listed by: KELLER WILLIAMS NORTH SHORE WEST - New
 $550,000Active4 beds 3 baths3,382 sq. ft.
$550,000Active4 beds 3 baths3,382 sq. ft.3819 Prairie Drive, Spring Grove, IL 60081
MLS# 12511357Listed by: LAKES REALTY GROUP 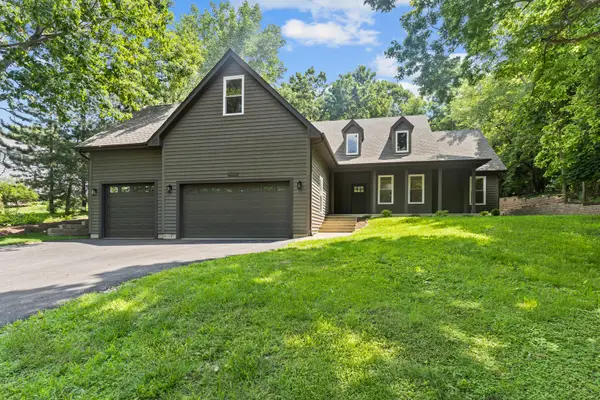 $549,900Pending5 beds 4 baths3,550 sq. ft.
$549,900Pending5 beds 4 baths3,550 sq. ft.38623 N Konen Avenue, Spring Grove, IL 60081
MLS# 12513237Listed by: FRONTAGE REALTY- Open Sun, 10am to 1pmNew
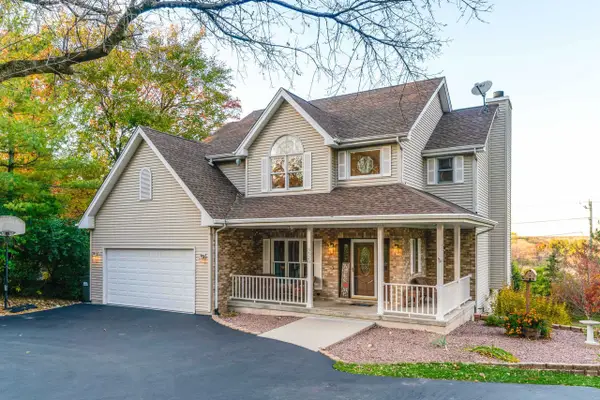 $489,900Active4 beds 4 baths2,250 sq. ft.
$489,900Active4 beds 4 baths2,250 sq. ft.3520 Kings Lair Drive, Spring Grove, IL 60081
MLS# 12511774Listed by: WORTH CLARK REALTY - New
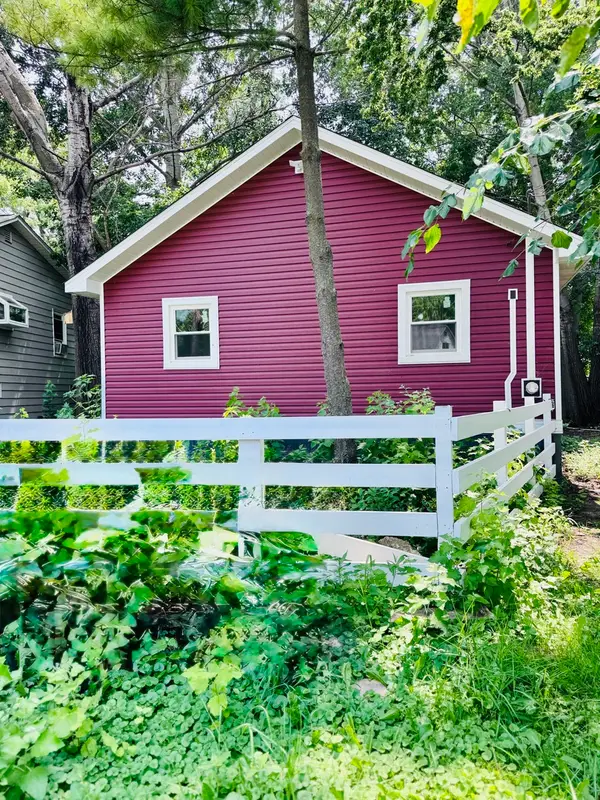 $299,000Active2 beds 2 baths765 sq. ft.
$299,000Active2 beds 2 baths765 sq. ft.27849 W Lake Shore Drive, Spring Grove, IL 60081
MLS# 12510771Listed by: REALTY OF AMERICA, LLC 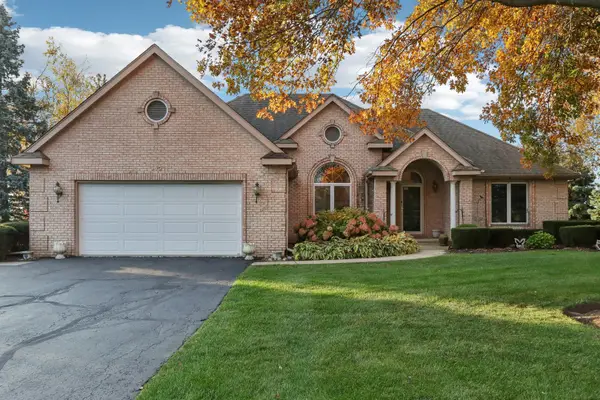 $450,000Active3 beds 2 baths2,200 sq. ft.
$450,000Active3 beds 2 baths2,200 sq. ft.1421 Elm Street, Spring Grove, IL 60081
MLS# 12483470Listed by: BERKSHIRE HATHAWAY HOMESERVICES STARCK REAL ESTATE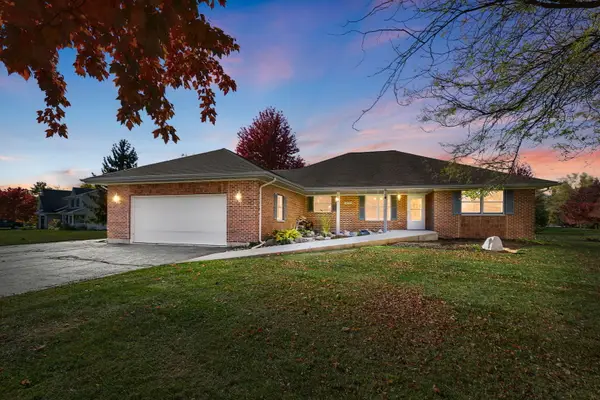 $475,000Active5 beds 4 baths1,850 sq. ft.
$475,000Active5 beds 4 baths1,850 sq. ft.10201 Fox Bluff Lane, Spring Grove, IL 60081
MLS# 12480995Listed by: COLDWELL BANKER REALTY
