7822 N Pillow Hill Road, Spring Grove, IL 60081
Local realty services provided by:Better Homes and Gardens Real Estate Star Homes
7822 N Pillow Hill Road,Spring Grove, IL 60081
$875,000
- 4 Beds
- 3 Baths
- 2,880 sq. ft.
- Single family
- Active
Listed by: amber cawley
Office: @properties christie's international real estate
MLS#:12055166
Source:MLSNI
Price summary
- Price:$875,000
- Price per sq. ft.:$303.82
About this home
Welcome to this exceptional 12.22-acre property! An unparalleled setting for a prestigious subdivision or a private estate. This unique offering presents the opportunity to create a prestigious subdivision with up to six luxurious lots of 2+ acres each, all overlooking thousands of acres of breathtakingly beautiful, protected land. Nestled in privacy and flanked by the serene Chain O' Lakes State Park. There is a ranch home on the property that is rustic, yet charming with a granite kitchen featuring Viking appliances, vaulted ceilings, and expansive windows that merge the indoors with the picturesque outdoors. While it needs some updating and repair, it would make a perfect guest house. You will enjoy the panoramic views in all directions. This property is tucked away for ultimate privacy that also ensures a tranquil living experience amidst nature's finest landscapes. There is a subdividable layout rendering available upon request. Whether you choose to maintain the property as a single, expansive homesite or develop it into a premier subdivision, the value lies in the land and its extraordinary potential. Embrace the opportunity to create a magnificent living environment that harmonizes with the natural beauty of its surroundings. This is a rare chance to own a piece of paradise that promises both seclusion and grandeur.
Contact an agent
Home facts
- Year built:1963
- Listing ID #:12055166
- Added:490 day(s) ago
- Updated:November 11, 2025 at 11:43 AM
Rooms and interior
- Bedrooms:4
- Total bathrooms:3
- Full bathrooms:2
- Half bathrooms:1
- Living area:2,880 sq. ft.
Heating and cooling
- Cooling:Central Air
- Heating:Propane
Structure and exterior
- Roof:Asphalt
- Year built:1963
- Building area:2,880 sq. ft.
- Lot area:12.22 Acres
Schools
- High school:Richmond-Burton Community High S
- Middle school:Nippersink Middle School
- Elementary school:Spring Grove Elementary School
Utilities
- Sewer:Septic-Private
Finances and disclosures
- Price:$875,000
- Price per sq. ft.:$303.82
- Tax amount:$9,454 (2022)
New listings near 7822 N Pillow Hill Road
- New
 $397,500Active3 beds 2 baths1,419 sq. ft.
$397,500Active3 beds 2 baths1,419 sq. ft.10905 Breezy Lawn Road, Spring Grove, IL 60081
MLS# 12514934Listed by: KELLER WILLIAMS NORTH SHORE WEST - New
 $550,000Active4 beds 3 baths3,382 sq. ft.
$550,000Active4 beds 3 baths3,382 sq. ft.3819 Prairie Drive, Spring Grove, IL 60081
MLS# 12511357Listed by: LAKES REALTY GROUP 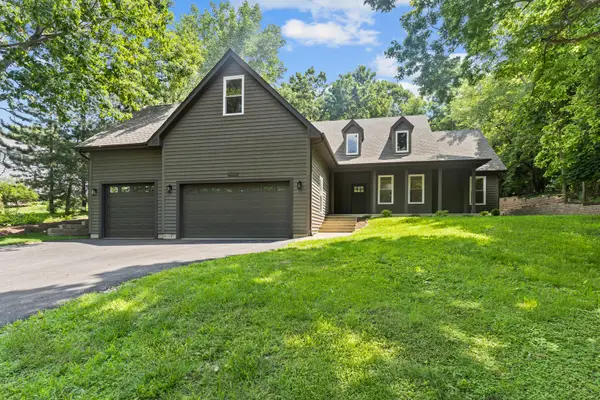 $549,900Pending5 beds 4 baths3,550 sq. ft.
$549,900Pending5 beds 4 baths3,550 sq. ft.38623 N Konen Avenue, Spring Grove, IL 60081
MLS# 12513237Listed by: FRONTAGE REALTY- New
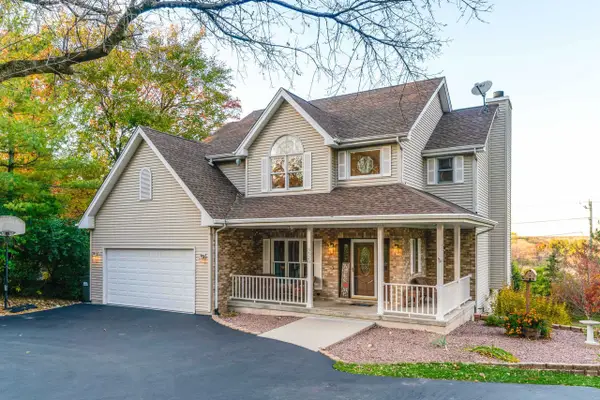 $499,900Active4 beds 4 baths2,250 sq. ft.
$499,900Active4 beds 4 baths2,250 sq. ft.3520 Kings Lair Drive, Spring Grove, IL 60081
MLS# 12511774Listed by: WORTH CLARK REALTY - New
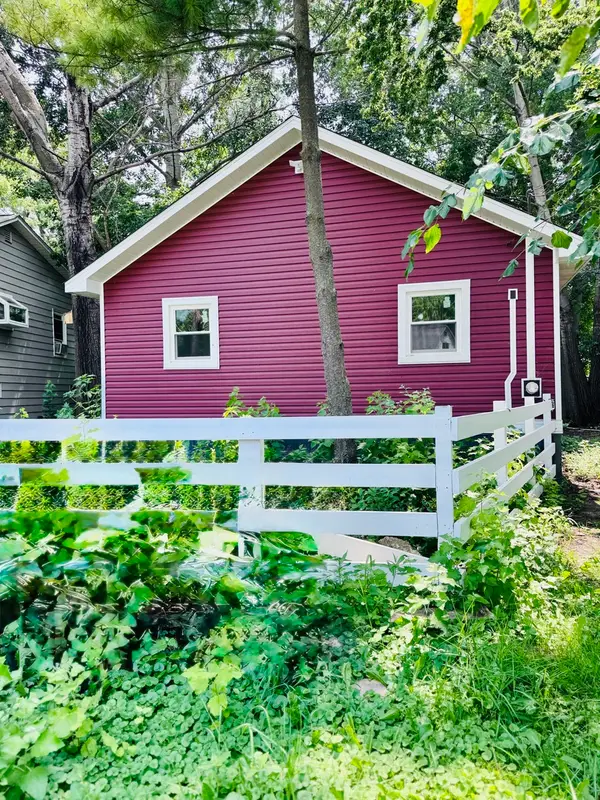 $299,000Active2 beds 2 baths765 sq. ft.
$299,000Active2 beds 2 baths765 sq. ft.27849 W Lake Shore Drive, Spring Grove, IL 60081
MLS# 12510771Listed by: REALTY OF AMERICA, LLC - New
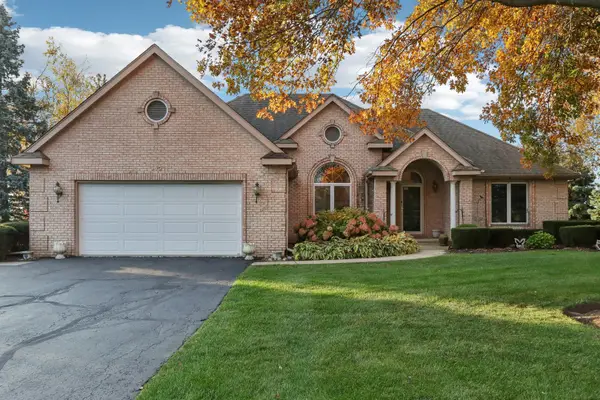 $450,000Active3 beds 2 baths2,200 sq. ft.
$450,000Active3 beds 2 baths2,200 sq. ft.1421 Elm Street, Spring Grove, IL 60081
MLS# 12483470Listed by: BERKSHIRE HATHAWAY HOMESERVICES STARCK REAL ESTATE - New
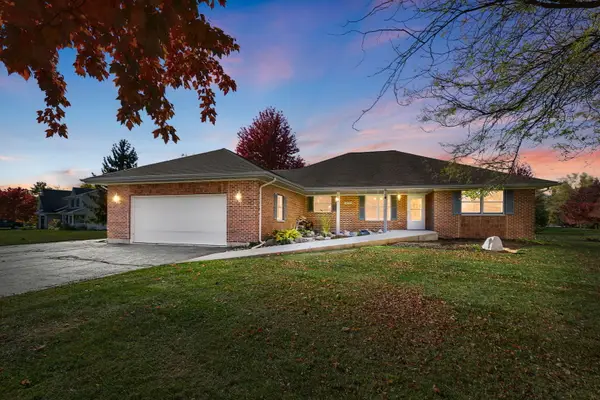 $500,000Active5 beds 4 baths1,850 sq. ft.
$500,000Active5 beds 4 baths1,850 sq. ft.10201 Fox Bluff Lane, Spring Grove, IL 60081
MLS# 12480995Listed by: COLDWELL BANKER REALTY 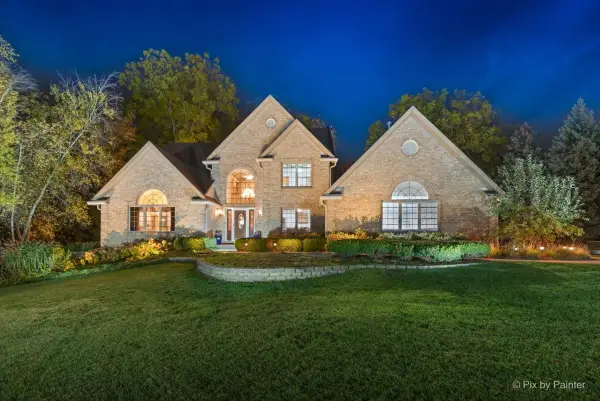 $599,000Pending4 beds 4 baths4,170 sq. ft.
$599,000Pending4 beds 4 baths4,170 sq. ft.7203 Edgewood Court, Spring Grove, IL 60081
MLS# 12501354Listed by: KELLER WILLIAMS SUCCESS REALTY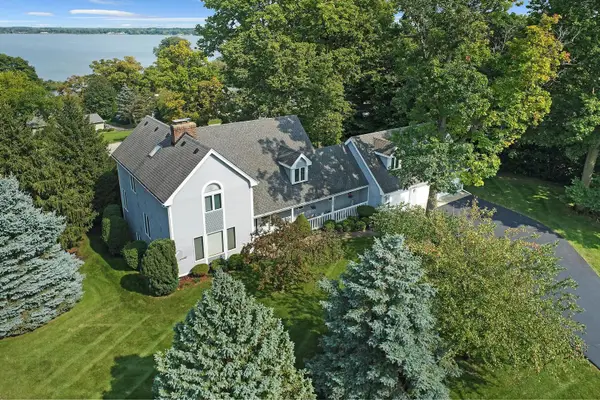 $675,000Active3 beds 4 baths2,372 sq. ft.
$675,000Active3 beds 4 baths2,372 sq. ft.7215 Viscaya Drive, Spring Grove, IL 60081
MLS# 12503189Listed by: LAKES REALTY GROUP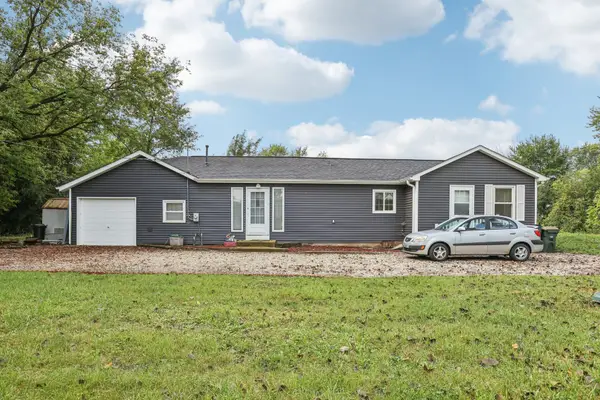 $215,000Pending3 beds 1 baths1,261 sq. ft.
$215,000Pending3 beds 1 baths1,261 sq. ft.38073 N Nippersink Drive, Spring Grove, IL 60081
MLS# 12499789Listed by: REDFIN CORPORATION
