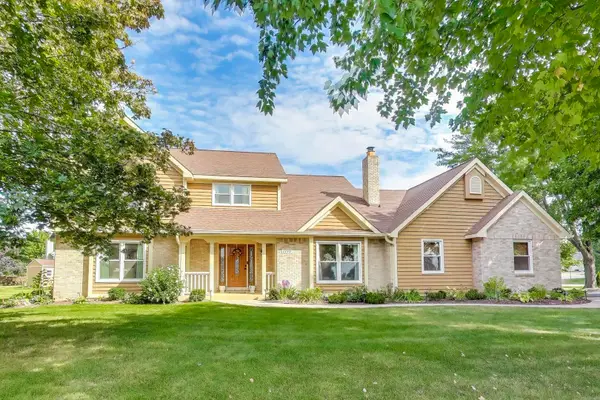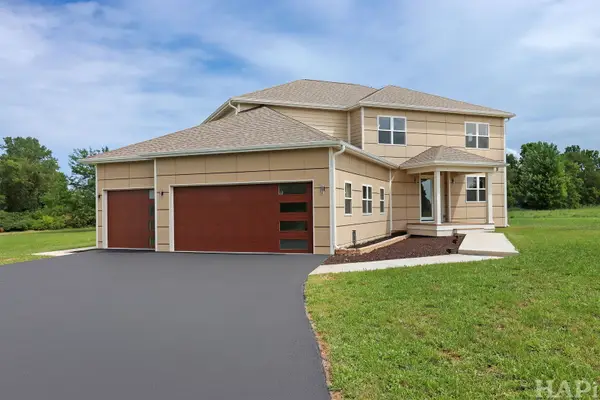8747 Country Shire Lane, Spring Grove, IL 60081
Local realty services provided by:Better Homes and Gardens Real Estate Connections
8747 Country Shire Lane,Spring Grove, IL 60081
$875,000
- 4 Beds
- 4 Baths
- 6,000 sq. ft.
- Single family
- Active
Listed by:tamara verdin
Office:prello realty
MLS#:12413729
Source:MLSNI
Price summary
- Price:$875,000
- Price per sq. ft.:$145.83
About this home
Beautiful custom-built, 6,000 sq. ft home nestled on 1-acre of professionally landscaped land, in charming Spring Grove. Outdoor living is elevated with a brick paver patio, fire pit, sprinkler system, and mature trees. Thoughtfully designed and well maintained, this spacious home welcomes you with a vaulted entry, opening to a beautiful two-story great room bathed in natural light, anchored by a stunning 2-story stone fireplace with built in custom bookcases. All flowing into an open, airy dining room for easy entertaining. This builders dream, with gourmet kitchen, features a Viking range, granite countertops, 42" custom cabinetry, a center island featuring two built-in ovens, large walk-in pantry, spacious breakfast nook, and Bar-Height Island for casual entertaining. Kitchen extends to a gorgeous Sunroom-perfect for family gatherings and relaxation, you'll love the serene nature views. The Main level features a 1st floor Master bedroom with New Master bath and luxurious spa tub, a well-appointed office with custom floor to ceiling wood bookcases, a spacious laundry room, couture powder room, and cozy Coat Room. Included on the Second floor are 3 additional spacious bedrooms, one featuring an oversized walk-in closet, with full bath/walk-in shower. The two additional bedrooms share a huge bathroom suite with soaker tub, skylight for natural light, dual vanities, and walk-in shower with body sprays. The Second floor also boasts a Sizable Loft/TV room, and Gorgeous Bonus room currently used as 5th bedroom. Additional highlights include, full sized unfinished basement with 9ft ceilings and roughed in-plumbing for bath, two- HVAC units, central vacuum system, two extra- large water heaters, and an extra deep 4 -car Heated garage. Don't miss this lovely home, come and see today!
Contact an agent
Home facts
- Year built:2007
- Listing ID #:12413729
- Added:77 day(s) ago
- Updated:September 25, 2025 at 01:28 PM
Rooms and interior
- Bedrooms:4
- Total bathrooms:4
- Full bathrooms:3
- Half bathrooms:1
- Living area:6,000 sq. ft.
Heating and cooling
- Cooling:Central Air
- Heating:Forced Air, Individual Room Controls, Natural Gas, Sep Heating Systems - 2+, Zoned
Structure and exterior
- Roof:Shake
- Year built:2007
- Building area:6,000 sq. ft.
Schools
- High school:Richmond-Burton Community High S
- Middle school:Nippersink Middle School
- Elementary school:Spring Grove Elementary School
Finances and disclosures
- Price:$875,000
- Price per sq. ft.:$145.83
- Tax amount:$13,509 (2023)
New listings near 8747 Country Shire Lane
- New
 $475,000Active4 beds 3 baths2,800 sq. ft.
$475,000Active4 beds 3 baths2,800 sq. ft.9817 N Hunters Lane, Spring Grove, IL 60081
MLS# 12480525Listed by: RE/MAX CITY - New
 $298,500Active4 beds 3 baths1,420 sq. ft.
$298,500Active4 beds 3 baths1,420 sq. ft.38408 Primrose N, Spring Grove, IL 60081
MLS# 12479928Listed by: VILLAGE REALTY - New
 $175,000Active2 beds 1 baths613 sq. ft.
$175,000Active2 beds 1 baths613 sq. ft.6415 N Shore Avenue, Spring Grove, IL 60081
MLS# 12480398Listed by: @PROPERTIES CHRISTIE'S INTERNATIONAL REAL ESTATE - New
 $44,999Active0.48 Acres
$44,999Active0.48 Acres1330 Nippersink Drive, Spring Grove, IL 60081
MLS# 12479861Listed by: PLATLABS, LLC - New
 $650,000Active5 beds 4 baths5,340 sq. ft.
$650,000Active5 beds 4 baths5,340 sq. ft.3406 Forest Ridge Drive, Spring Grove, IL 60081
MLS# 12464136Listed by: @PROPERTIES CHRISTIE'S INTERNATIONAL REAL ESTATE  $214,900Pending4 beds 3 baths1,848 sq. ft.
$214,900Pending4 beds 3 baths1,848 sq. ft.38433 N 5th Avenue, Spring Grove, IL 60081
MLS# 12472285Listed by: NETGAR INVESTMENTS INC- New
 $949,000Active3 beds 3 baths3,006 sq. ft.
$949,000Active3 beds 3 baths3,006 sq. ft.6805 Johnsburg Road, Spring Grove, IL 60081
MLS# 12472654Listed by: REMAX ELITE - Open Sat, 12 to 1:30pm
 $535,000Pending4 beds 4 baths3,891 sq. ft.
$535,000Pending4 beds 4 baths3,891 sq. ft.1710 Elm Street, Spring Grove, IL 60081
MLS# 12471028Listed by: @PROPERTIES CHRISTIE'S INTERNATIONAL REAL ESTATE - Open Sat, 11am to 1pm
 $779,000Active4 beds 3 baths2,979 sq. ft.
$779,000Active4 beds 3 baths2,979 sq. ft.7304 Briar Drive, Spring Grove, IL 60081
MLS# 12469371Listed by: KELLER WILLIAMS SUCCESS REALTY  $399,500Pending3 beds 2 baths1,950 sq. ft.
$399,500Pending3 beds 2 baths1,950 sq. ft.9623 N Hunters Lane, Spring Grove, IL 60081
MLS# 12465129Listed by: @PROPERTIES CHRISTIE'S INTERNATIONAL REAL ESTATE
