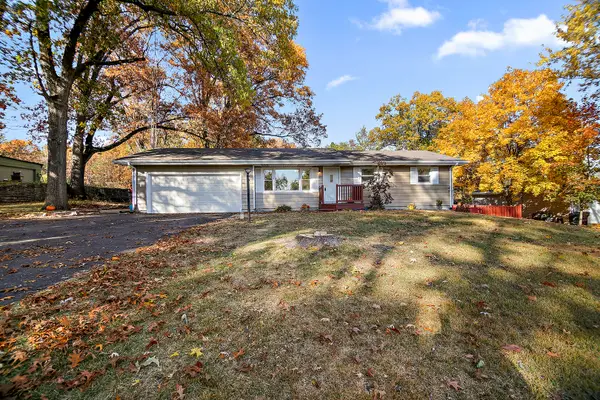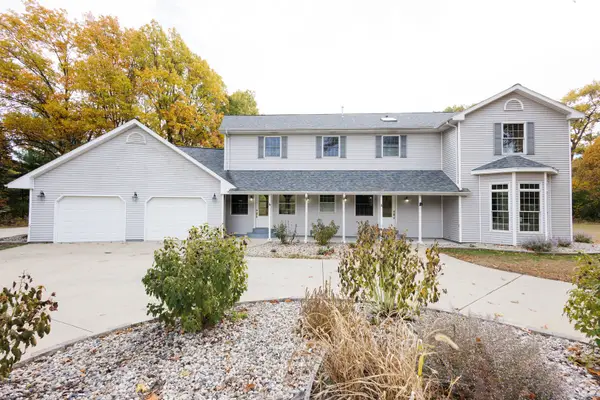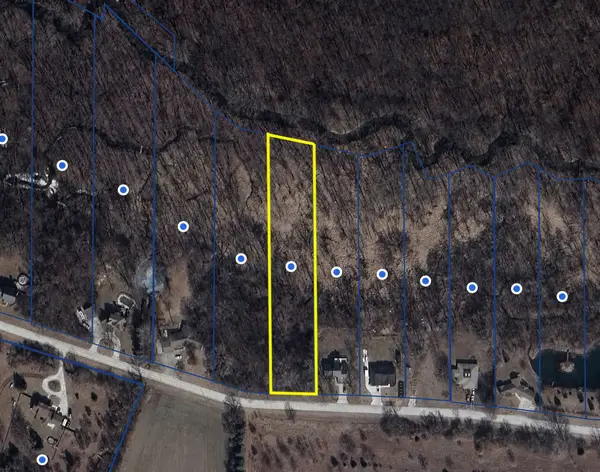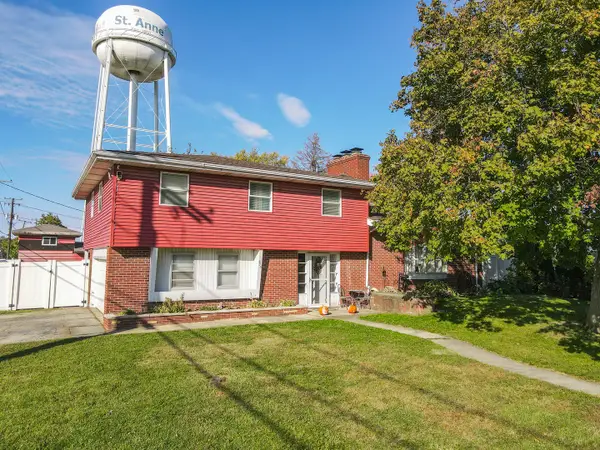274 W Sheffield Street, Saint Anne, IL 60964
Local realty services provided by:Better Homes and Gardens Real Estate Star Homes
274 W Sheffield Street,St. Anne, IL 60964
$195,000
- 3 Beds
- 2 Baths
- 1,567 sq. ft.
- Single family
- Active
Listed by: dana miramontes, samantha montalta
Office: berkshire hathaway homeservices speckman realty
MLS#:12504039
Source:MLSNI
Price summary
- Price:$195,000
- Price per sq. ft.:$124.44
About this home
This one is on a lot and a half with a fenced in backyard! Inviting open floor plan. Kitchen was well planned when remodeled with the kitchen sink and dishwasher in the island, ample cabinets and cute eat in area. Vaulted ceiling in the kitchen with a skylight adds the perfect amount of natural light. Spacious dining room nestled next to the kitchen island. Large pantry/storage space just off the dining room. Check out the Master Bedroom suite on the main level! It boasts double closets and a very tastefully updated bathroom with a claw foot soaking tub. Second floor has plenty of space that can be converted as desired. The large walkthrough bedroom has a cozy window nook with a bench. Enjoy all seasons here, but be sure to enjoy the beautiful gardens in Spring and Summer! This house is just down the street from the Grade School and not far from the High School. St.Anne is a golf cart community!
Contact an agent
Home facts
- Year built:1918
- Listing ID #:12504039
- Added:41 day(s) ago
- Updated:December 06, 2025 at 11:52 AM
Rooms and interior
- Bedrooms:3
- Total bathrooms:2
- Full bathrooms:2
- Living area:1,567 sq. ft.
Heating and cooling
- Cooling:Central Air
- Heating:Natural Gas
Structure and exterior
- Year built:1918
- Building area:1,567 sq. ft.
Utilities
- Water:Public
- Sewer:Public Sewer
Finances and disclosures
- Price:$195,000
- Price per sq. ft.:$124.44
- Tax amount:$3,931 (2024)
New listings near 274 W Sheffield Street
- New
 $150,000Active4 beds 3 baths1,660 sq. ft.
$150,000Active4 beds 3 baths1,660 sq. ft.365 4th Avenue S, St. Anne, IL 60964
MLS# 12525339Listed by: VILLAGE REALTY INC  $250,000Active3 beds 3 baths2,236 sq. ft.
$250,000Active3 beds 3 baths2,236 sq. ft.1611 Quail Drive, St. Anne, IL 60964
MLS# 12522133Listed by: COLDWELL BANKER REALTY $110,000Active4 beds 1 baths1,525 sq. ft.
$110,000Active4 beds 1 baths1,525 sq. ft.5827 E 3500s Road, St. Anne, IL 60964
MLS# 12513875Listed by: BERKSHIRE HATHAWAY HOMESERVICES SPECKMAN REALTY $250,000Active3 beds 2 baths1,824 sq. ft.
$250,000Active3 beds 2 baths1,824 sq. ft.1393 Oakleaf Drive, St. Anne, IL 60964
MLS# 12510901Listed by: MCCOLLY BENNETT REAL ESTATE $389,900Pending3 beds 4 baths3,867 sq. ft.
$389,900Pending3 beds 4 baths3,867 sq. ft.5034 E Boy Scout Road, St. Anne, IL 60964
MLS# 12508650Listed by: RE/MAX PRESTIGE HOMES $229,000Active4 beds 2 baths2,676 sq. ft.
$229,000Active4 beds 2 baths2,676 sq. ft.201 E Vanderkarr Road, St. Anne, IL 60964
MLS# 12471185Listed by: COLDWELL BANKER REALTY $35,000Active1.86 Acres
$35,000Active1.86 Acres22 Birchwood Lane, St. Anne, IL 60964
MLS# 12508843Listed by: CENTURY 21 CIRCLE $215,000Pending3 beds 2 baths1,880 sq. ft.
$215,000Pending3 beds 2 baths1,880 sq. ft.375 S Saint Louis Avenue, St. Anne, IL 60964
MLS# 12505180Listed by: LAMORE REALTY $495,000Active4 beds 3 baths3,000 sq. ft.
$495,000Active4 beds 3 baths3,000 sq. ft.4 Birchwood Lane, St. Anne, IL 60964
MLS# 12499689Listed by: COLDWELL BANKER REALTY
