1105 W Francis Circle, St. Charles, IL 60174
Local realty services provided by:Better Homes and Gardens Real Estate Star Homes
1105 W Francis Circle,St. Charles, IL 60174
$849,500
- 4 Beds
- 4 Baths
- 3,416 sq. ft.
- Single family
- Active
Listed by:kelly crowe
Office:baird & warner fox valley - geneva
MLS#:12460829
Source:MLSNI
Price summary
- Price:$849,500
- Price per sq. ft.:$248.68
- Monthly HOA dues:$31.25
About this home
Stunning all brick front, magnificently updated, 1st floor master bedroom with open floor plan on St. Charles east side in Majestic Oaks Subdivision. Large windows throughout the home bathe the interior with natural light and blur the lines between indoor and outdoor. You will find throughout the house voluminous, tray, or vaulted ceilings, triple crown molding, white 6 panel doors, white trim, canned lighting, updated hardware, blinds, ceiling fans, skylights, storage and more. A 2-story foyer opens to a formal living room and dining room, leading to an expansive family room open also to the kitchen. The formal dining room has a butlers pantry. The family room has a unique floor to ceiling, gas fireplace with wainscotting accents, hand picked walnut mantel, high end surround sound system with speakers, motorized UV blocking blinds that filter the light just right, a breath taking overlook from the 2nd floor. The kitchen has ample room for additional island seating, eat in area, KitchenAide, Stainless Steel appliances, double ovens, built in microwave, warming drawer, 5-burner cooktop, refrigerator, dishwasher, limestone backsplash, Corian countertops with integrated sink, pantry closet, door to the deck. The 1st floor primary bedroom with access directly to the deck, looking through the floor to ceiling sidelights and transom window. Enter through double doors to the Spa like primary bathroom, stand alone soaker tub, huge fully tiled, walk in shower has niche, foot pedestal, rain shower, hand held sprayer, expansive, sglass door, dual sinks, quartz counters, linen cabinet, Brizio gold fixtures and hardware, California custom designed walk in closet. 1st floor laundry, washer/dryer stay, cabinets, room to hang items, folding counter. Three, great sized bedrooms on the 2nd floor. Bedroom 2 has a private bathroom. Bedroom 3 shares a door to the full bathroom itself and also with the hallway. Unfinished (2240 sq ft) full 10ft pour, English basement, plumbed for radiant heated floors and bathroom, has egress window for that extra guest bedroom, room for exercise room/recreation/play/pool table/office or anything your dreams desire. The backyard has an enormous maintenance free, composite deck overlooking pines & trees surrounded by a white railing with integrated outdoor lighting, several places for seating, attached gazebo, ornamental urns with water feature that is self regulating so youalways have a soothing sound of running water. Gazebo needs special mention for the Ezeebreeze windows which can make it 4 season, beautiful wood ceiling, ceiling fan with lights and screen door. Lattice work around the deck also has a storage portion. Bonus features: wired for metronet fiber optic internet, attic fan and extra insulation installed for better ventilation, hardwood floors on 2nd story stairs and landing, front and back closets, window well covers. Updates include: '20 deck: '21 H20 heater: '22 roof: '23 2 furnaces, 2 air conditioners, remodeled primary bedroom & bathroom, asphalt driveway, remodeled both 2nd floor bathrooms, washer/dryer: '24 all new light fixtures, all new updated outdoor light fixtures, remodeled entire family room fireplace, H20 heater. Fabulous Location: so convenient within walking distance to St. Charles East High School and Wredling Middle School, 3.5 miles from the new Whole Foods, Majestic Oaks Playground, Norris Rec Center, Classic Cinemas Charlestowne, and the upcoming Fox Haven Square development.
Contact an agent
Home facts
- Year built:2001
- Listing ID #:12460829
- Added:1 day(s) ago
- Updated:September 05, 2025 at 10:56 AM
Rooms and interior
- Bedrooms:4
- Total bathrooms:4
- Full bathrooms:3
- Half bathrooms:1
- Living area:3,416 sq. ft.
Heating and cooling
- Cooling:Central Air
- Heating:Forced Air, Natural Gas
Structure and exterior
- Roof:Asphalt
- Year built:2001
- Building area:3,416 sq. ft.
- Lot area:0.24 Acres
Schools
- High school:St Charles East High School
- Middle school:Wredling Middle School
- Elementary school:Norton Creek Elementary School
Utilities
- Water:Public
Finances and disclosures
- Price:$849,500
- Price per sq. ft.:$248.68
- Tax amount:$15,689 (2023)
New listings near 1105 W Francis Circle
- Open Sat, 12 to 2pmNew
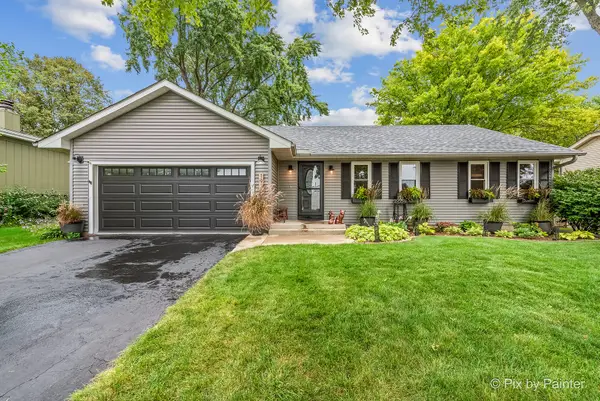 $475,000Active4 beds 3 baths2,850 sq. ft.
$475,000Active4 beds 3 baths2,850 sq. ft.1930 Division Street, St. Charles, IL 60174
MLS# 12457154Listed by: KELLER WILLIAMS INSPIRE - GENEVA - New
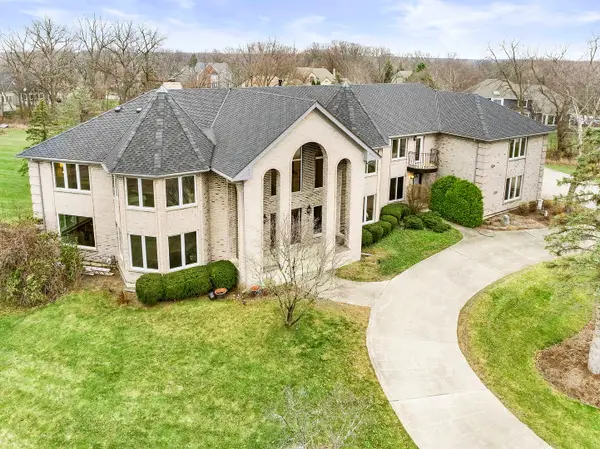 $1,490,000Active6 beds 8 baths6,159 sq. ft.
$1,490,000Active6 beds 8 baths6,159 sq. ft.5N259 Wilton Croft Road, St. Charles, IL 60175
MLS# 12462899Listed by: COLDWELL BANKER REALTY - New
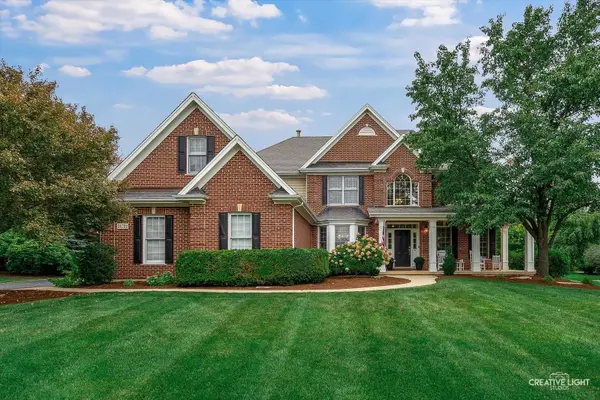 $729,900Active4 beds 5 baths3,461 sq. ft.
$729,900Active4 beds 5 baths3,461 sq. ft.3N732 James Fenimore Cooper Lane, St. Charles, IL 60175
MLS# 12462112Listed by: EXECUTIVE REALTY GROUP LLC - New
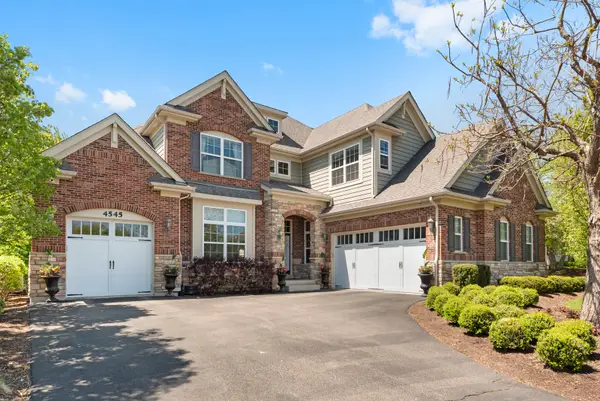 $899,000Active4 beds 5 baths3,721 sq. ft.
$899,000Active4 beds 5 baths3,721 sq. ft.4545 Foxgrove Drive, St. Charles, IL 60175
MLS# 12463434Listed by: LEGACY PROPERTIES, A SARAH LEONARD COMPANY, LLC - New
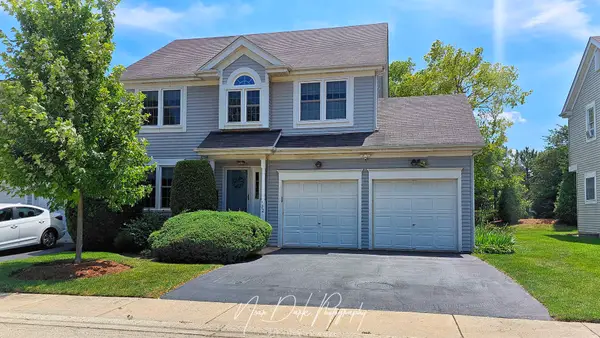 $321,200Active3 beds 3 baths2,327 sq. ft.
$321,200Active3 beds 3 baths2,327 sq. ft.702 Derby Course, St. Charles, IL 60174
MLS# 12463252Listed by: KELLER WILLIAMS NORTH SHORE WEST - New
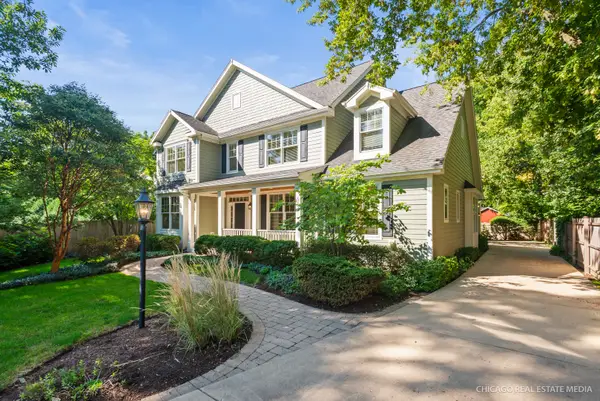 $750,000Active4 beds 3 baths2,760 sq. ft.
$750,000Active4 beds 3 baths2,760 sq. ft.511 S 7th Street, St. Charles, IL 60174
MLS# 12435065Listed by: COLDWELL BANKER REALTY - New
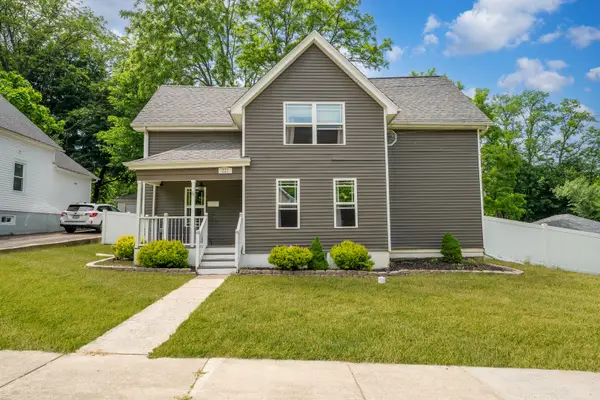 $429,000Active3 beds 3 baths1,752 sq. ft.
$429,000Active3 beds 3 baths1,752 sq. ft.221 N 6th Street, St. Charles, IL 60174
MLS# 12462759Listed by: SMART HOME REALTY - New
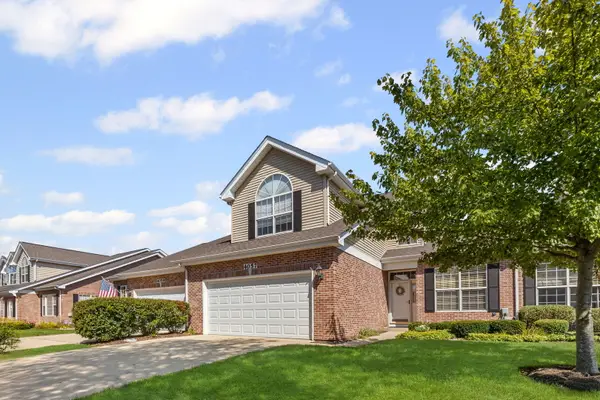 $450,000Active3 beds 4 baths2,172 sq. ft.
$450,000Active3 beds 4 baths2,172 sq. ft.4057 Pheasant Court, St. Charles, IL 60174
MLS# 12461556Listed by: HOMESMART CONNECT LLC - Open Sat, 11am to 1pmNew
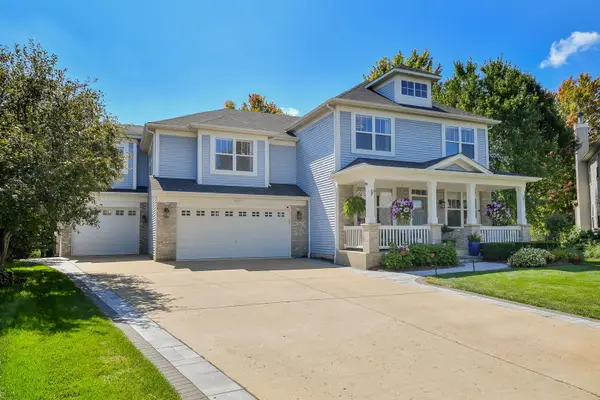 $759,000Active5 beds 5 baths4,000 sq. ft.
$759,000Active5 beds 5 baths4,000 sq. ft.535 Red Sky Drive, St. Charles, IL 60175
MLS# 12460197Listed by: @PROPERTIES CHRISTIE'S INTERNATIONAL REAL ESTATE
