3N732 James Fenimore Cooper Lane, St. Charles, IL 60175
Local realty services provided by:Better Homes and Gardens Real Estate Connections
3N732 James Fenimore Cooper Lane,St. Charles, IL 60175
$729,900
- 4 Beds
- 5 Baths
- 3,461 sq. ft.
- Single family
- Pending
Listed by:amy adorno
Office:executive realty group llc.
MLS#:12462112
Source:MLSNI
Price summary
- Price:$729,900
- Price per sq. ft.:$210.89
- Monthly HOA dues:$116.67
About this home
Incredible curb appeal with story book front porch situated in a gorgeous setting on one of the nicest cul-de-sacs Fox Mill overlooking picturesque Patriot's Park!! With Over 5000 square feet of living space, there is plenty of room to roam in this custom beauty! The craftsmanship and quality throughout is sure to impress! The first floor offers 9' ceilings & has a popular open concept & solid hardwood floors in most main level areas! The exceptional kitchen offers a large gathering area around your island, ample cherry cabinetry, new stove, microwave, cook top 2025 & new fridge 2023 plus generously sized eating area! The first floor also offers a first floor office/den/bedroom adjacent to full bathroom! Cozy up in the family room, framed by brick fireplace & trendy shiplap feature wall! Upstairs offers 4 large bedrooms with vaulted ceilings making them feel open & airy, plus convenient 2nd floor dream laundry room! There are 3 full bathrooms upstairs laid out with 1 en suite, a jack & Jill plus luxurious master suite! The oversized master bedroom also boasts a HUGE WIC! The finished basement is amazing for entertaining with wide open space for recreation area plus your very own exercise room! In addition, there is a 1/2 bath with room to make it a full if you desired. A nicely sized lot on over 1/3 of an acre features a nice paver patio to enjoy & 3 car garage too! New HVAC 2022-2024, new hot water heater 2022!! Just move in & enjoy!!!
Contact an agent
Home facts
- Year built:2004
- Listing ID #:12462112
- Added:1 day(s) ago
- Updated:September 06, 2025 at 02:41 PM
Rooms and interior
- Bedrooms:4
- Total bathrooms:5
- Full bathrooms:4
- Half bathrooms:1
- Living area:3,461 sq. ft.
Heating and cooling
- Cooling:Central Air, Zoned
- Heating:Forced Air, Natural Gas, Sep Heating Systems - 2+, Zoned
Structure and exterior
- Roof:Asphalt
- Year built:2004
- Building area:3,461 sq. ft.
- Lot area:0.36 Acres
Schools
- High school:St Charles East High School
- Middle school:Thompson Middle School
- Elementary school:Bell-Graham Elementary School
Utilities
- Water:Shared Well
- Sewer:Public Sewer
Finances and disclosures
- Price:$729,900
- Price per sq. ft.:$210.89
- Tax amount:$14,861 (2024)
New listings near 3N732 James Fenimore Cooper Lane
- New
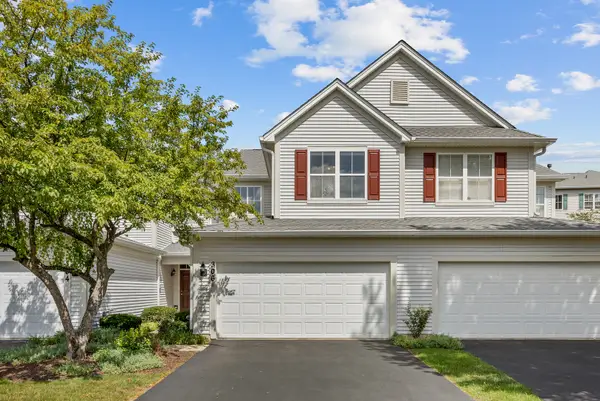 $315,000Active2 beds 2 baths1,554 sq. ft.
$315,000Active2 beds 2 baths1,554 sq. ft.306 Fairmont Court, St. Charles, IL 60175
MLS# 12461493Listed by: RE/MAX ALL PRO - ST CHARLES - New
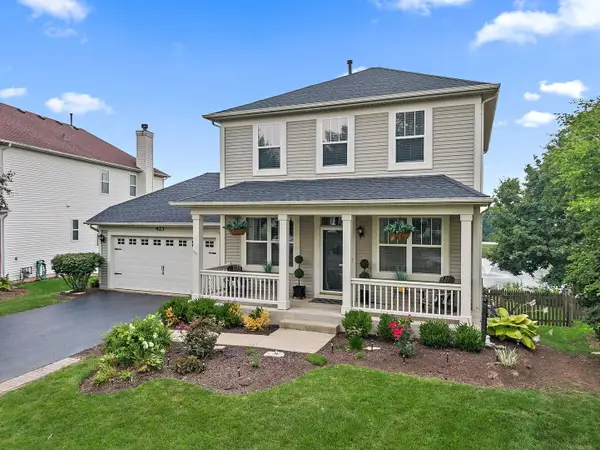 $525,000Active3 beds 4 baths2,414 sq. ft.
$525,000Active3 beds 4 baths2,414 sq. ft.423 Horizon Drive W, St. Charles, IL 60175
MLS# 12436703Listed by: CORE REALTY & INVESTMENTS INC. - New
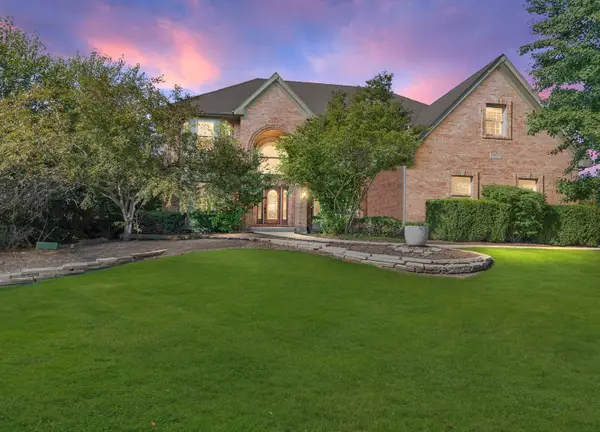 $730,000Active5 beds 4 baths4,000 sq. ft.
$730,000Active5 beds 4 baths4,000 sq. ft.37W004 Ridgewood Drive, St. Charles, IL 60175
MLS# 12464341Listed by: BERKSHIRE HATHAWAY HOMESERVICES CHICAGO - New
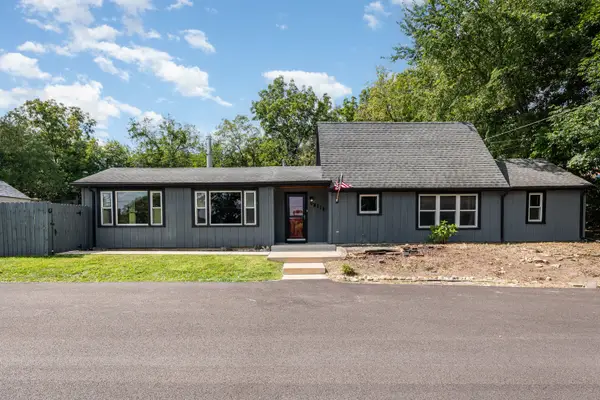 $299,900Active3 beds 2 baths
$299,900Active3 beds 2 baths6N118 Hillside Drive, St. Charles, IL 60175
MLS# 12464333Listed by: O'NEIL PROPERTY GROUP, LLC - New
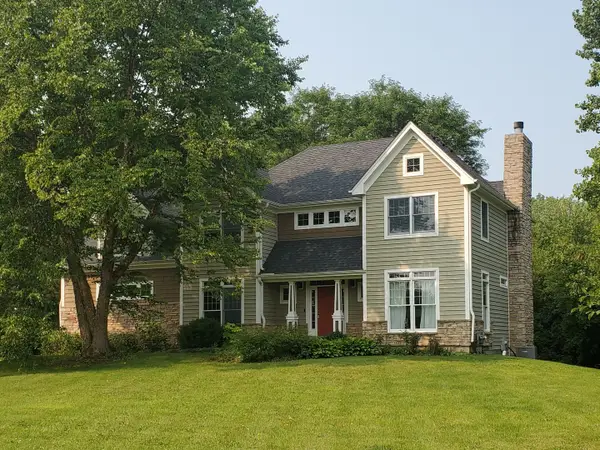 $695,500Active4 beds 4 baths3,066 sq. ft.
$695,500Active4 beds 4 baths3,066 sq. ft.7N072 Willowbrook Drive, St. Charles, IL 60175
MLS# 12436669Listed by: BAIRD & WARNER FOX VALLEY - GENEVA - New
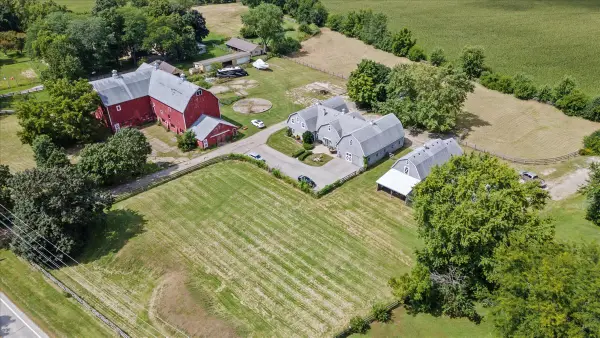 $949,000Active4 beds 3 baths3,500 sq. ft.
$949,000Active4 beds 3 baths3,500 sq. ft.42W534 Empire Road, St. Charles, IL 60175
MLS# 12437613Listed by: BAIRD & WARNER - Open Sat, 12 to 2pmNew
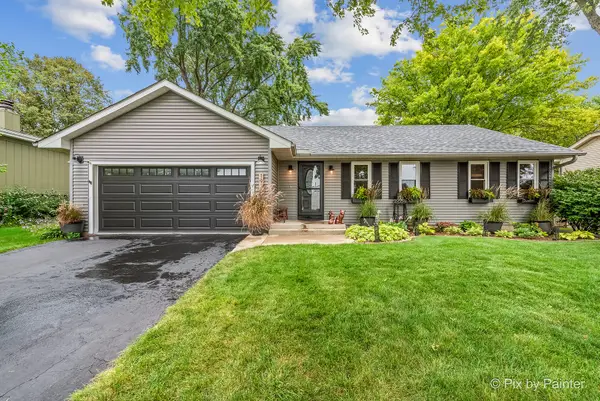 $475,000Active4 beds 3 baths2,850 sq. ft.
$475,000Active4 beds 3 baths2,850 sq. ft.1930 Division Street, St. Charles, IL 60174
MLS# 12457154Listed by: KELLER WILLIAMS INSPIRE - GENEVA - New
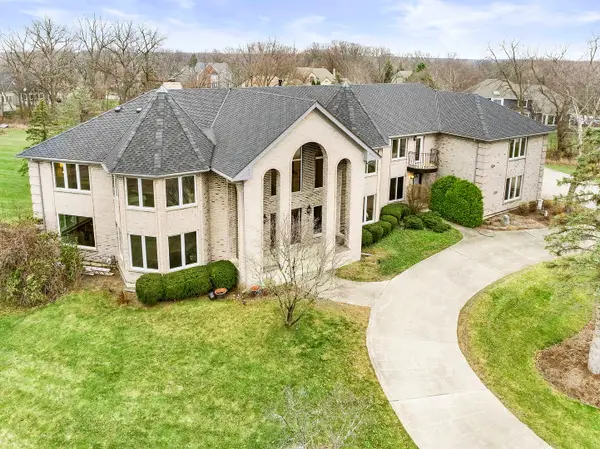 $1,490,000Active6 beds 8 baths6,159 sq. ft.
$1,490,000Active6 beds 8 baths6,159 sq. ft.5N259 Wilton Croft Road, St. Charles, IL 60175
MLS# 12462899Listed by: COLDWELL BANKER REALTY - New
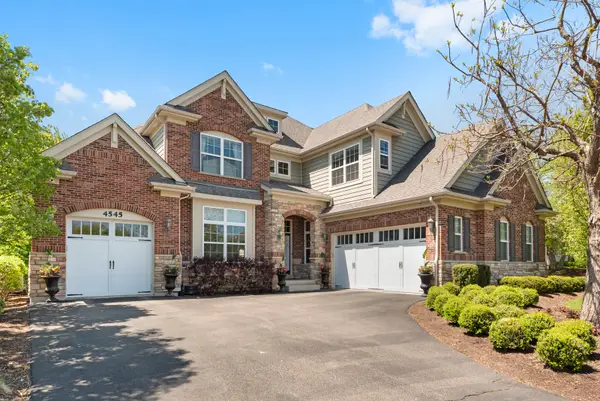 $899,000Active4 beds 5 baths3,721 sq. ft.
$899,000Active4 beds 5 baths3,721 sq. ft.4545 Foxgrove Drive, St. Charles, IL 60175
MLS# 12463434Listed by: LEGACY PROPERTIES, A SARAH LEONARD COMPANY, LLC
