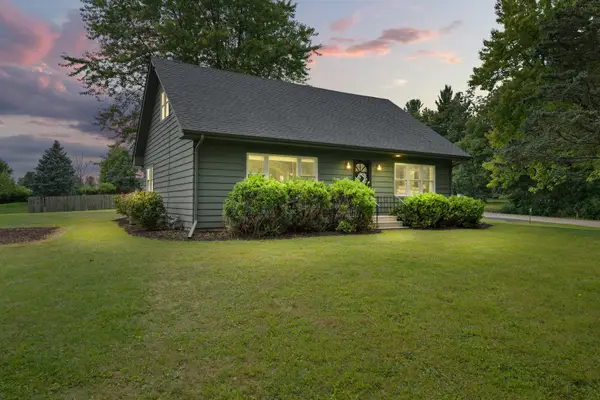113 Whittington Course, Saint Charles, IL 60174
Local realty services provided by:Better Homes and Gardens Real Estate Connections
Listed by:alex rullo
Office:re/max all pro - st charles
MLS#:12349789
Source:MLSNI
Price summary
- Price:$525,000
- Price per sq. ft.:$234.17
- Monthly HOA dues:$265
About this home
Exceptionally well cared for Whittington Course townhome is gorgeous inside & out! The premium interior location is definitely a plus! A custom stone walkway leads back to a covered front porch overlooking the beautiful landscaping! The entry foyer has crown molding and awesome oak hardwood floors that flow throughout the main floor. There are custom light diffusing blinds throughout the main floor. The cozy living room off the foyer has wainscot/chair rail, a big window seat and custom built-in bookcase. The light-filled great room has a vaulted ceiling with skylight, floor to ceiling fireplace and it opens to the formal dining room. The formal dining room offers crown molding, wet bar with granite c-top, tile backsplash and built-in glass storage, stunning light fixture and it opens to the kitchen and 4-season room. You will love the remodeled kitchen with crown molding, shaker style white cabinets with crown molding trim, 2 with glass fronts and custom vent hood, granite c-tops, stone backsplash, island/breakfast bar, SS appliances and recessed lights. Your favorite place is going to be the 4-season room with new windows offering panoramic views of the open space behind and an atrium door leading to the paver patio. Updated powder bath with granite top vanity. The primary bedroom suite boasts crown molding, 2 walk-in closets with built-ins and the private updated bath has a granite top vanity with built-in sconces in mirror above, skylight and shower with built-in seat and glass doors. Bedroom two with dormered sitting area and big closet. Bedroom three has a dressing area with vanity and sink and sliders leading out to a private sun deck. Full hall bath with granite top vanity and shower/tub with tile surround. The finished basement has a media space with wet bar, exercise area, laundry room and beautiful updated bath with granite top vanity and shower with subway tile surround. Just when you think you've seen it all there is an extensive patio with paver wall surround and lovely views of the open space behind! Two car attached garage. Located minutes from downtown St. Charles fabulous dining and shopping options!
Contact an agent
Home facts
- Year built:1985
- Listing ID #:12349789
- Added:66 day(s) ago
- Updated:September 25, 2025 at 01:28 PM
Rooms and interior
- Bedrooms:3
- Total bathrooms:4
- Full bathrooms:3
- Half bathrooms:1
- Living area:2,242 sq. ft.
Heating and cooling
- Cooling:Central Air
- Heating:Forced Air, Natural Gas
Structure and exterior
- Roof:Asphalt
- Year built:1985
- Building area:2,242 sq. ft.
Schools
- High school:St Charles East High School
- Middle school:Wredling Middle School
- Elementary school:Fox Ridge Elementary School
Utilities
- Water:Public
- Sewer:Public Sewer
Finances and disclosures
- Price:$525,000
- Price per sq. ft.:$234.17
- Tax amount:$9,047 (2024)
New listings near 113 Whittington Course
- Open Sun, 12 to 2pmNew
 $450,000Active4 beds 3 baths1,710 sq. ft.
$450,000Active4 beds 3 baths1,710 sq. ft.40w897 Brown Road, St. Charles, IL 60175
MLS# 12450599Listed by: BAIRD & WARNER FOX VALLEY - GENEVA - New
 $225,000Active2 beds 2 baths2,071 sq. ft.
$225,000Active2 beds 2 baths2,071 sq. ft.5N573 Rt 25, St. Charles, IL 60174
MLS# 12480427Listed by: @PROPERTIES CHRISTIE'S INTERNATIONAL REAL ESTATE - New
 $350,000Active2 beds 2 baths1,540 sq. ft.
$350,000Active2 beds 2 baths1,540 sq. ft.730 Stuarts Drive #730, St. Charles, IL 60174
MLS# 12473444Listed by: LEGACY PROPERTIES, A SARAH LEONARD COMPANY, LLC - New
 $619,000Active4 beds 5 baths2,608 sq. ft.
$619,000Active4 beds 5 baths2,608 sq. ft.7N949 Stevens Road, St. Charles, IL 60175
MLS# 12480792Listed by: RE/MAX SUBURBAN - Open Thu, 4 to 6pmNew
 $418,500Active3 beds 2 baths1,410 sq. ft.
$418,500Active3 beds 2 baths1,410 sq. ft.113 S 4th Street, St. Charles, IL 60174
MLS# 12480380Listed by: @PROPERTIES CHRISTIE'S INTERNATIONAL REAL ESTATE - Open Sat, 11am to 1pmNew
 $219,900Active2 beds 1 baths1,000 sq. ft.
$219,900Active2 beds 1 baths1,000 sq. ft.34W951 Stanton Drive #H, St. Charles, IL 60174
MLS# 12479939Listed by: WHYRENT REAL ESTATE COMPANY - New
 $570,000Active4 beds 3 baths2,552 sq. ft.
$570,000Active4 beds 3 baths2,552 sq. ft.3534 Matisse Drive, St. Charles, IL 60175
MLS# 12473458Listed by: BERKSHIRE HATHAWAY HOMESERVICES STARCK REAL ESTATE - Open Sun, 11am to 1pmNew
 $300,000Active3 beds 2 baths1,637 sq. ft.
$300,000Active3 beds 2 baths1,637 sq. ft.215 Illinois Avenue, St. Charles, IL 60174
MLS# 12477159Listed by: BAIRD & WARNER FOX VALLEY - GENEVA - New
 $299,000Active2 beds 2 baths1,100 sq. ft.
$299,000Active2 beds 2 baths1,100 sq. ft.205 Auburn Court #205, St. Charles, IL 60174
MLS# 12478948Listed by: REALTY OF AMERICA, LLC - New
 $489,990Active3 beds 3 baths1,794 sq. ft.
$489,990Active3 beds 3 baths1,794 sq. ft.277 Canal Drive, St. Charles, IL 60174
MLS# 12478970Listed by: DAYNAE GAUDIO
