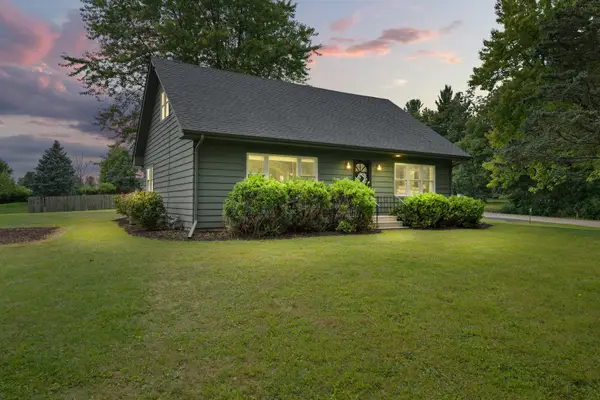1568 Dempsey Drive, Saint Charles, IL 60174
Local realty services provided by:Better Homes and Gardens Real Estate Connections
1568 Dempsey Drive,St. Charles, IL 60174
$713,950
- 3 Beds
- 3 Baths
- 2,500 sq. ft.
- Single family
- Active
Listed by:william whelan
Office:william j whelan
MLS#:12374115
Source:MLSNI
Price summary
- Price:$713,950
- Price per sq. ft.:$285.58
- Monthly HOA dues:$175
About this home
FIRST FLOOR MASTER BEDROOM & SCREEN PORCH! New home construction ready for occupancy. A townhouse life-style without attached walls - The Munhall Glen HOA maintains the landscaping including cutting the grass and shoveling the snow from driveways and sidewalks. Minutes from downtown St. Charles, Fox River, and easy access to I88 via Kirk Road. The custom Sandhill features a modern traditional elevation with front porch. Too many amenities to list including a full look-out basement, a rear screened porch and deck, 9' main floor ceilings, den/flex room with glass french doors, modern trim & designer details, custom kitchen with upgraded appliances, a long island with eating bar, quartz tops, tile backsplash & under cabinet lights. Main floor laundry has spacious mud room with boot bench. The enlarged first floor main bedroom has tall windows, a private bath with custom tile shower, two vanity sinks, and walk-in closet. The second floor loft is a great family room or home office with large linen closet. Sitting room off bedroom #3, James Hardie siding for low maintenance, architectural grade shingles, Tyvek drainage house wrap, 2x6 walls, Nu-wool insulation, Energy seal, Pella windows, 96% high efficiency Lennox furnace and AC, an Energy recovery ventilation (ERV), energy rated, deluxe landscaping with full sod and more.
Contact an agent
Home facts
- Year built:2025
- Listing ID #:12374115
- Added:124 day(s) ago
- Updated:September 25, 2025 at 01:28 PM
Rooms and interior
- Bedrooms:3
- Total bathrooms:3
- Full bathrooms:2
- Half bathrooms:1
- Living area:2,500 sq. ft.
Heating and cooling
- Cooling:Central Air
- Heating:Forced Air, Natural Gas
Structure and exterior
- Roof:Asphalt
- Year built:2025
- Building area:2,500 sq. ft.
- Lot area:0.14 Acres
Schools
- High school:St Charles East High School
- Middle school:Wredling Middle School
- Elementary school:Fox Ridge Elementary School
Utilities
- Water:Public
- Sewer:Public Sewer
Finances and disclosures
- Price:$713,950
- Price per sq. ft.:$285.58
New listings near 1568 Dempsey Drive
- Open Sun, 12 to 2pmNew
 $450,000Active4 beds 3 baths1,710 sq. ft.
$450,000Active4 beds 3 baths1,710 sq. ft.40w897 Brown Road, St. Charles, IL 60175
MLS# 12450599Listed by: BAIRD & WARNER FOX VALLEY - GENEVA - New
 $225,000Active2 beds 2 baths2,071 sq. ft.
$225,000Active2 beds 2 baths2,071 sq. ft.5N573 Rt 25, St. Charles, IL 60174
MLS# 12480427Listed by: @PROPERTIES CHRISTIE'S INTERNATIONAL REAL ESTATE - New
 $350,000Active2 beds 2 baths1,540 sq. ft.
$350,000Active2 beds 2 baths1,540 sq. ft.730 Stuarts Drive #730, St. Charles, IL 60174
MLS# 12473444Listed by: LEGACY PROPERTIES, A SARAH LEONARD COMPANY, LLC - New
 $619,000Active4 beds 5 baths2,608 sq. ft.
$619,000Active4 beds 5 baths2,608 sq. ft.7N949 Stevens Road, St. Charles, IL 60175
MLS# 12480792Listed by: RE/MAX SUBURBAN - Open Thu, 4 to 6pmNew
 $418,500Active3 beds 2 baths1,410 sq. ft.
$418,500Active3 beds 2 baths1,410 sq. ft.113 S 4th Street, St. Charles, IL 60174
MLS# 12480380Listed by: @PROPERTIES CHRISTIE'S INTERNATIONAL REAL ESTATE - Open Sat, 11am to 1pmNew
 $219,900Active2 beds 1 baths1,000 sq. ft.
$219,900Active2 beds 1 baths1,000 sq. ft.34W951 Stanton Drive #H, St. Charles, IL 60174
MLS# 12479939Listed by: WHYRENT REAL ESTATE COMPANY - New
 $570,000Active4 beds 3 baths2,552 sq. ft.
$570,000Active4 beds 3 baths2,552 sq. ft.3534 Matisse Drive, St. Charles, IL 60175
MLS# 12473458Listed by: BERKSHIRE HATHAWAY HOMESERVICES STARCK REAL ESTATE - Open Sun, 11am to 1pmNew
 $300,000Active3 beds 2 baths1,637 sq. ft.
$300,000Active3 beds 2 baths1,637 sq. ft.215 Illinois Avenue, St. Charles, IL 60174
MLS# 12477159Listed by: BAIRD & WARNER FOX VALLEY - GENEVA - New
 $299,000Active2 beds 2 baths1,100 sq. ft.
$299,000Active2 beds 2 baths1,100 sq. ft.205 Auburn Court #205, St. Charles, IL 60174
MLS# 12478948Listed by: REALTY OF AMERICA, LLC - New
 $489,990Active3 beds 3 baths1,794 sq. ft.
$489,990Active3 beds 3 baths1,794 sq. ft.277 Canal Drive, St. Charles, IL 60174
MLS# 12478970Listed by: DAYNAE GAUDIO
