287 Charlestowne Lakes Drive, Saint Charles, IL 60174
Local realty services provided by:Better Homes and Gardens Real Estate Connections
287 Charlestowne Lakes Drive,St. Charles, IL 60174
$489,990
- 3 Beds
- 3 Baths
- 1,794 sq. ft.
- Single family
- Pending
Listed by: daynae gaudio
Office: daynae gaudio
MLS#:12475559
Source:MLSNI
Price summary
- Price:$489,990
- Price per sq. ft.:$273.13
- Monthly HOA dues:$230
About this home
Discover yourself at 287 Charlestowne Lakes Drive, a beautiful new home in our Charlestowne Lakes community in St. Charles, Illinois. This duplex will be ready for a late fall move-in. This home includes a full, unfinished basement, a two-car garage, and a fully maintained home site. This Ashton plan offers 1794 square feet of living space with 3 bedrooms, a loft, and 2.5 baths. As you enter the home, you will be greeted by the open concept design, including dining and living areas and an expansive kitchen overlooking it all. The kitchen features designer cabinetry, a spacious island with quartz countertops, a pantry, and stainless-steel appliances. Luxury vinyl floors are included in the entire first floor and has 9' ceilings through-out. Upstairs you will find a nicely sized loft and a large primary bedroom with 2 closets and an en suite bath. There is also a laundry room, a second full bath, and two additional bedrooms. Impressive innovative ERV furnace system and tankless water heater round out the amazing features this home as to offer. Charlestowne Lakes in an upscale townhome community, tucked off Route 64 and in a highly desirable location - just minutes from downtown St. Charles All Chicago homes include our America's Smart Home Technology featuring a smart video doorbell, smart Honeywall thermostat, Amazon Echo Pop, smart door lock, Deako smart light switches and more. Photos are of similar home.
Contact an agent
Home facts
- Year built:2025
- Listing ID #:12475559
- Added:143 day(s) ago
- Updated:November 11, 2025 at 09:09 AM
Rooms and interior
- Bedrooms:3
- Total bathrooms:3
- Full bathrooms:2
- Half bathrooms:1
- Living area:1,794 sq. ft.
Heating and cooling
- Cooling:Central Air
- Heating:Natural Gas
Structure and exterior
- Roof:Asphalt
- Year built:2025
- Building area:1,794 sq. ft.
Schools
- High school:St Charles East High School
- Middle school:Wredling Middle School
- Elementary school:Norton Creek Elementary School
Utilities
- Water:Public
- Sewer:Public Sewer
Finances and disclosures
- Price:$489,990
- Price per sq. ft.:$273.13
New listings near 287 Charlestowne Lakes Drive
- New
 $2,650,000Active6 beds 6 baths6,233 sq. ft.
$2,650,000Active6 beds 6 baths6,233 sq. ft.5N193 Prairie Rose Drive, St. Charles, IL 60175
MLS# 12509333Listed by: @PROPERTIES CHRISTIES INTERNATIONAL REAL ESTATE - Open Wed, 5 to 7pmNew
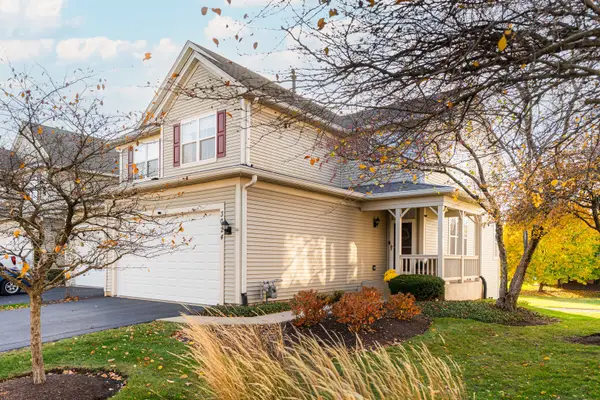 $379,900Active2 beds 4 baths1,868 sq. ft.
$379,900Active2 beds 4 baths1,868 sq. ft.3024 Langston Circle, St. Charles, IL 60175
MLS# 12512673Listed by: BAIRD & WARNER FOX VALLEY - GENEVA - New
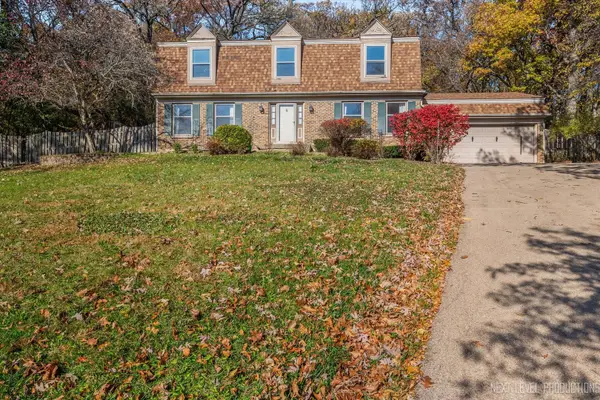 $425,000Active4 beds 3 baths2,474 sq. ft.
$425,000Active4 beds 3 baths2,474 sq. ft.40W440 Winchester Way, St. Charles, IL 60175
MLS# 12486463Listed by: RE/MAX ALL PRO - ST CHARLES - New
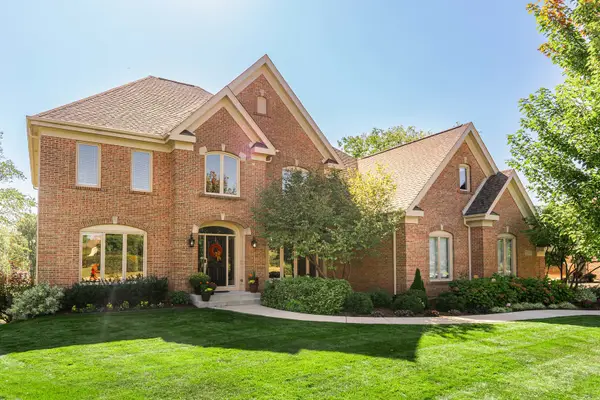 $1,000,000Active5 beds 5 baths6,422 sq. ft.
$1,000,000Active5 beds 5 baths6,422 sq. ft.3N808 John Greenleaf Whittier Place, St. Charles, IL 60175
MLS# 12511782Listed by: COLDWELL BANKER REALTY - New
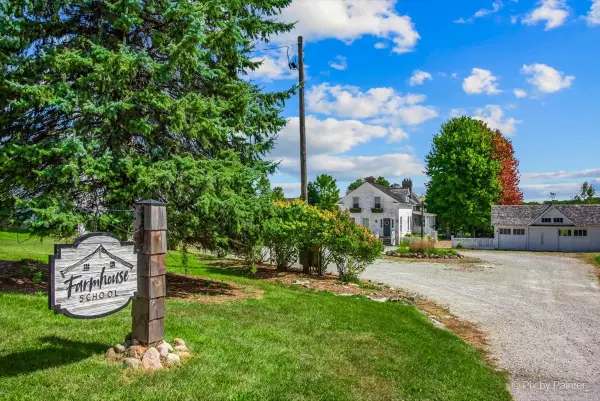 $925,000Active5 beds 5 baths4,400 sq. ft.
$925,000Active5 beds 5 baths4,400 sq. ft.3N369 Lafox Road, St. Charles, IL 60175
MLS# 12512028Listed by: BERKSHIRE HATHAWAY HOMESERVICES STARCK REAL ESTATE - New
 $849,900Active5 beds 5 baths3,826 sq. ft.
$849,900Active5 beds 5 baths3,826 sq. ft.3112 Turnberry Road, St. Charles, IL 60174
MLS# 12513276Listed by: UNITED REAL ESTATE ELITE  $539,000Pending3 beds 4 baths2,530 sq. ft.
$539,000Pending3 beds 4 baths2,530 sq. ft.921 Oak Crest Lane, St. Charles, IL 60175
MLS# 12512475Listed by: KELLER WILLIAMS PREMIERE PROPERTIES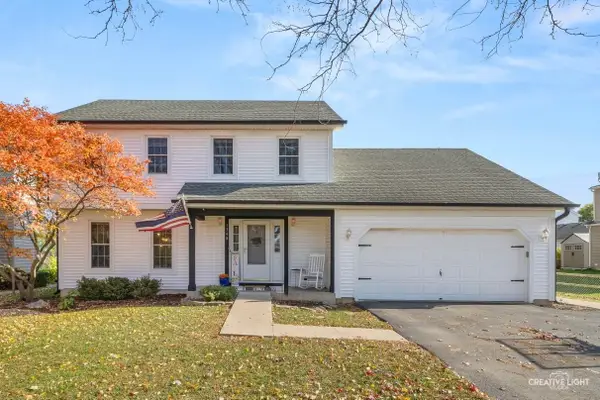 $429,900Pending4 beds 4 baths1,871 sq. ft.
$429,900Pending4 beds 4 baths1,871 sq. ft.1348 Midway Avenue, St. Charles, IL 60174
MLS# 12511708Listed by: EXECUTIVE REALTY GROUP LLC- New
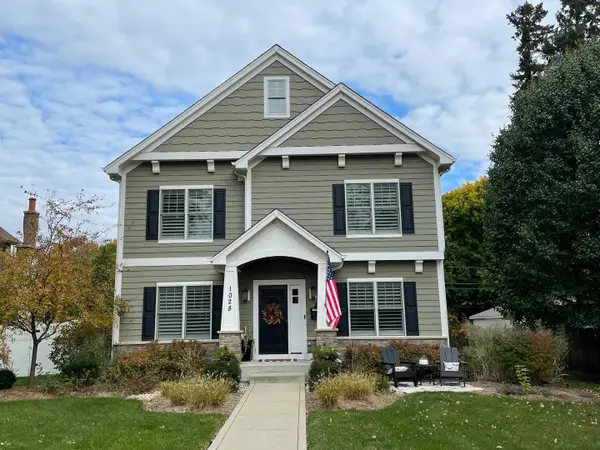 $995,000Active4 beds 4 baths3,000 sq. ft.
$995,000Active4 beds 4 baths3,000 sq. ft.1028 S 5th Street, St. Charles, IL 60174
MLS# 12508653Listed by: RE/MAX HORIZON - New
 $729,108Active4 beds 4 baths3,200 sq. ft.
$729,108Active4 beds 4 baths3,200 sq. ft.33 Stirrup Cup Court, St. Charles, IL 60174
MLS# 12509224Listed by: KELLER WILLIAMS INSPIRE - GENEVA
