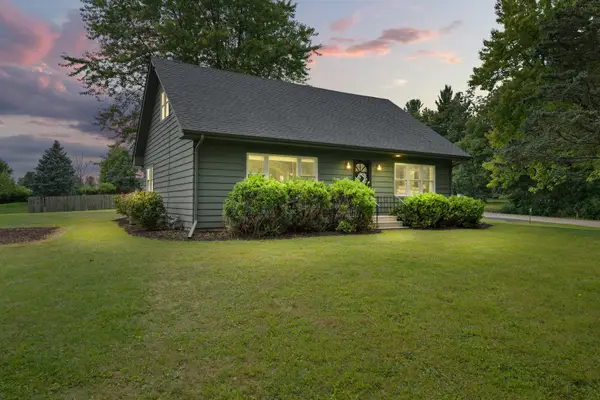39W599 Walt Whitman Road, Saint Charles, IL 60175
Local realty services provided by:Better Homes and Gardens Real Estate Connections
39W599 Walt Whitman Road,St. Charles, IL 60175
$1,100,000
- 5 Beds
- 5 Baths
- 6,604 sq. ft.
- Single family
- Active
Listed by:selena stloukal
Office:re/max all pro - st charles
MLS#:12467792
Source:MLSNI
Price summary
- Price:$1,100,000
- Price per sq. ft.:$166.57
- Monthly HOA dues:$116.67
About this home
FALL IN LOVE WITH THIS EXCEPTIONAL FOX MILL STUNNER! SUNNY AND BRIGHT CUSTOM-BUILT DERRICO HOME WITH A SPRAWLING FLOOR PLAN THAT IS PERFECT FOR ENTERTAINING! TIMELESS SOLID BUILT BEAUTY FEATURES 3/4 ALL BRICK AND STONE EXTERIOR AND 3-1/2 CAR SIDE LOAD GARAGE ~ PEACEFUL PRIVATE SETTING BACKING TO PRIVACY TREES WITH WETLANDS AND POND JUST BEYOND AND NO NEIGHBORS BEHIND ~ COVERED FRONT ENTRY LEADS INTO AN IMPRESSIVE 2 STORY FOYER WITH A SPLIT DUAL STAIRCASE ~ GLEAMING REFINISHED HARDWOOD FLOORING THROUGHOUT THE MAIN LEVEL ~ HANDSOME 1ST FLOOR HOME OFFICE WITH BUILT-IN SHELVING, COFFERED CEILING, WAINSCOTING, AND GLASS FRENCH DOORS. A RELAXING VERSATILE 1ST FLOOR SUNROOM COULD ALSO SERVE AS A PERFECT LIVING ROOM OR A FUTURE 1ST FLOOR BEDROOM ~ DRAMATIC 2 STORY FAMILY ROOM W/FLOOR TO CEILING WINDOWS, 2 STORY WARM BRICK FIREPLACE, CAPTIVATING COFFERED CEILING AN OPEN CATWALK ABOVE AND GALLERY HALLWAY BELOW ADDING A TOUCH OF ARCHITECTURAL ELEGANCE ~ FORMAL DINING ROOM WITH WAINSCOTING, TRAY CEILING AND CROWN MOLDING ~ ENORMOUS SUNNY EAT-IN KITCHEN WITH QUARTZ COUNTERS, STAINLESS STEEL APPLIANCES, BREAKFAST BAR ISLAND, PLETHORA OF CABINETS AND COUNTER SPACE, BUTLERS PANTRY WITH WET BAR, A WALK-IN PANTRY, A BREAKFAST ROOM WITH FIREPLACE + DOOR TO NEW DECK ~ 1ST FLOOR LAUNDRY ROOM WITH A CLOSET, SINK AND CABINETS. DOUBLE DOOR ENTRY LEADS INTO AN ENORMOUS PRIMARY SUITE DESIGNED FOR COMFORT FEATURING A WARM FIREPLACE A PRIVATE BATHROOM OASIS, COMPLETE WITH A MASSIVE JACUZZI TUB, A DUAL-HEAD SHOWER WITH A BUILT-IN SEATING WALL, AND DUAL VANITY SINKS + A HUGE 19X12 WALK-IN CLOSET ~ SIZABLE 2ND AND 3RD BEDROOMS WITH VOLUME CEILING, A JACK-N-JILL BATHROOM + WALK-IN CLOSETS ~ 4TH BEDROOM WITH A PRIVATE FULL BATHROOM AND WALK-IN CLOSET ~ FULL FINISHED WALK-OUT BASEMENT IS AN ENTERTAINERS DREAM AND FINISHED TO PERFECTION: FEATURING A HUGE REC ROOM WITH FIREPLACE, WINE CELLAR, EXERCISE ROOM, 5TH BEDROOM WITH FULL ADJACENT BATHROOM, A PLAYROOM, A 12X8 WALK-IN CLOSET, ENORMOUS STORAGE AND UTILTY ROOM + DOORS THAT LEAD TO A BRICK PAVER PATIO WITH FIRE-PIT AND A WONDERFUL PRIVATE BACKYARD! 5TH BEDROOM IS IDEAL FOR AN IN-LAW ARRANGEMENT, TEEN SPACE, OR GUEST SUITE ~ PROFESSIONALLY LANDSCAPED YARD WITH FLAGSTONE STEPS + IN GROUND SPRINKLER SYSTEM. ENTIRE HOME HAS BEEN UPDATED AND REFRESHED JUST FOR YOU + NEW ROOF TOO! NEW ENJOY ACRES OF OPEN SPACE, MILES OF PAVED BIKE TRAILS, WALKING PATHS, 11 PARKS, FISHING PONDS + POOL & CLUBHOUSE/COMMUNITY CENTER WITH MEETING ROOM, AND GORGEOUS GATHERING ROOM WITH FULL KITCHEN, PLUS SEVERAL COMMUNITY EVENTS THROUGHOUT THE YEAR THAT INCLUDE: 4TH OF JULY PARADE, 5K RACE, EASTER EGG HUNT, COOKIES WITH SANTA, SCHOOLS OUT PARTY, BOOK CLUB, BUNCO, FOX MILL SWIM TEAM AND SO MUCH MORE! BELL GRAHAM ELEMENTARY SCHOOL IS LOCATED IN THE SUBDIVISION + SHOPPING, DINING, DOWNTOWN STC + METRA STATION, AND MUCH MORE JUST MINUTES AWAY!
Contact an agent
Home facts
- Year built:2004
- Listing ID #:12467792
- Added:6 day(s) ago
- Updated:September 25, 2025 at 01:28 PM
Rooms and interior
- Bedrooms:5
- Total bathrooms:5
- Full bathrooms:4
- Half bathrooms:1
- Living area:6,604 sq. ft.
Heating and cooling
- Cooling:Central Air
- Heating:Forced Air, Natural Gas
Structure and exterior
- Roof:Asphalt
- Year built:2004
- Building area:6,604 sq. ft.
- Lot area:0.36 Acres
Schools
- High school:St Charles East High School
- Middle school:Thompson Middle School
- Elementary school:Bell-Graham Elementary School
Utilities
- Water:Public
- Sewer:Public Sewer
Finances and disclosures
- Price:$1,100,000
- Price per sq. ft.:$166.57
- Tax amount:$21,368 (2024)
New listings near 39W599 Walt Whitman Road
- Open Sun, 12 to 2pmNew
 $450,000Active4 beds 3 baths1,710 sq. ft.
$450,000Active4 beds 3 baths1,710 sq. ft.40w897 Brown Road, St. Charles, IL 60175
MLS# 12450599Listed by: BAIRD & WARNER FOX VALLEY - GENEVA - New
 $225,000Active2 beds 2 baths2,071 sq. ft.
$225,000Active2 beds 2 baths2,071 sq. ft.5N573 Rt 25, St. Charles, IL 60174
MLS# 12480427Listed by: @PROPERTIES CHRISTIE'S INTERNATIONAL REAL ESTATE - New
 $350,000Active2 beds 2 baths1,540 sq. ft.
$350,000Active2 beds 2 baths1,540 sq. ft.730 Stuarts Drive #730, St. Charles, IL 60174
MLS# 12473444Listed by: LEGACY PROPERTIES, A SARAH LEONARD COMPANY, LLC - New
 $619,000Active4 beds 5 baths2,608 sq. ft.
$619,000Active4 beds 5 baths2,608 sq. ft.7N949 Stevens Road, St. Charles, IL 60175
MLS# 12480792Listed by: RE/MAX SUBURBAN - Open Thu, 4 to 6pmNew
 $418,500Active3 beds 2 baths1,410 sq. ft.
$418,500Active3 beds 2 baths1,410 sq. ft.113 S 4th Street, St. Charles, IL 60174
MLS# 12480380Listed by: @PROPERTIES CHRISTIE'S INTERNATIONAL REAL ESTATE - Open Sat, 11am to 1pmNew
 $219,900Active2 beds 1 baths1,000 sq. ft.
$219,900Active2 beds 1 baths1,000 sq. ft.34W951 Stanton Drive #H, St. Charles, IL 60174
MLS# 12479939Listed by: WHYRENT REAL ESTATE COMPANY - New
 $570,000Active4 beds 3 baths2,552 sq. ft.
$570,000Active4 beds 3 baths2,552 sq. ft.3534 Matisse Drive, St. Charles, IL 60175
MLS# 12473458Listed by: BERKSHIRE HATHAWAY HOMESERVICES STARCK REAL ESTATE - Open Sun, 11am to 1pmNew
 $300,000Active3 beds 2 baths1,637 sq. ft.
$300,000Active3 beds 2 baths1,637 sq. ft.215 Illinois Avenue, St. Charles, IL 60174
MLS# 12477159Listed by: BAIRD & WARNER FOX VALLEY - GENEVA - New
 $299,000Active2 beds 2 baths1,100 sq. ft.
$299,000Active2 beds 2 baths1,100 sq. ft.205 Auburn Court #205, St. Charles, IL 60174
MLS# 12478948Listed by: REALTY OF AMERICA, LLC - New
 $489,990Active3 beds 3 baths1,794 sq. ft.
$489,990Active3 beds 3 baths1,794 sq. ft.277 Canal Drive, St. Charles, IL 60174
MLS# 12478970Listed by: DAYNAE GAUDIO
