4041 Pheasant Court, St. Charles, IL 60174
Local realty services provided by:Better Homes and Gardens Real Estate Connections
4041 Pheasant Court,St. Charles, IL 60174
$389,000
- 2 Beds
- 3 Baths
- 1,485 sq. ft.
- Townhouse
- Active
Listed by:ron donavon
Office:keller williams inspire - geneva
MLS#:12446245
Source:MLSNI
Price summary
- Price:$389,000
- Price per sq. ft.:$261.95
- Monthly HOA dues:$277
About this home
Welcome to this beautifully maintained 2-bedroom, 2.5-bath ranch townhome that's ready for you to enjoy. The open layout is filled with natural light thanks to soaring ceilings and a wall of windows with custom shutters. Hardwood floors flow through the great room, dining area, and updated kitchen, giving the space a warm, polished feel. The kitchen is a highlight with 42" cabinets, Corian counters, and newer appliances (oven, dishwasher, and microwave), plus updated fixtures. From the eating area, step out to your deck and take in the peaceful green space-perfect for coffee in the morning or unwinding in the evening. Both bedrooms are on the main level, each with hardwood floors and their own private bath. The owner's suite has a walk-in closet, extra storage, and a spacious bath with double sinks, soaking tub, and separate shower. The full English basement lets in plenty of natural light, is roughed in for another bath, and offers endless options for storage or finishing down the road. Big-ticket items are already done for you: furnace, A/C, water heater, and roof-all new in 2019! With fresh, neutral decor, moving in is a breeze. Great east-side location close to shopping, dining, and everything St. Charles has to offer. This one's ready to be your next home!
Contact an agent
Home facts
- Year built:2003
- Listing ID #:12446245
- Added:1 day(s) ago
- Updated:September 02, 2025 at 10:54 AM
Rooms and interior
- Bedrooms:2
- Total bathrooms:3
- Full bathrooms:2
- Half bathrooms:1
- Living area:1,485 sq. ft.
Heating and cooling
- Cooling:Central Air
- Heating:Forced Air, Natural Gas
Structure and exterior
- Roof:Asphalt
- Year built:2003
- Building area:1,485 sq. ft.
Schools
- High school:St. Charles East High School
- Middle school:Wredling Middle School
- Elementary school:Norton Creek Elementary School
Utilities
- Water:Public
- Sewer:Public Sewer
Finances and disclosures
- Price:$389,000
- Price per sq. ft.:$261.95
- Tax amount:$6,730 (2024)
New listings near 4041 Pheasant Court
- New
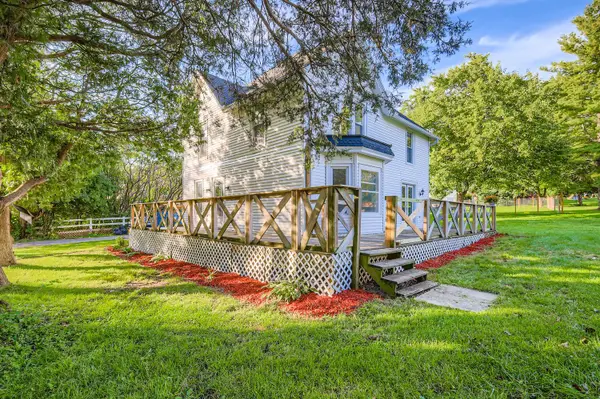 $399,000Active4 beds 2 baths2,268 sq. ft.
$399,000Active4 beds 2 baths2,268 sq. ft.5N460 Hanson Road, St. Charles, IL 60175
MLS# 12459382Listed by: PUBLIC EMPLOYEE REAL ESTATE - New
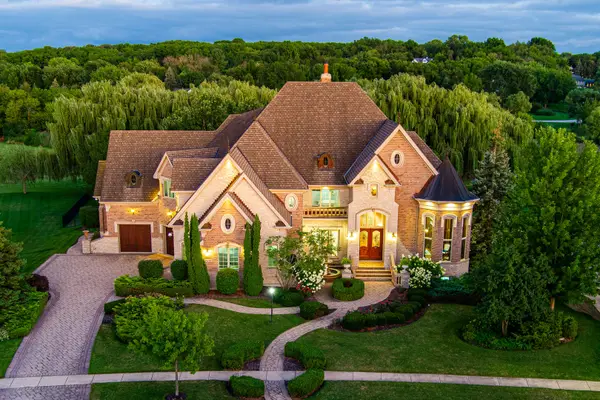 $2,950,000Active6 beds 8 baths11,554 sq. ft.
$2,950,000Active6 beds 8 baths11,554 sq. ft.5N155 Prairie Rose Drive, St. Charles, IL 60175
MLS# 12451441Listed by: COLDWELL BANKER REALTY - New
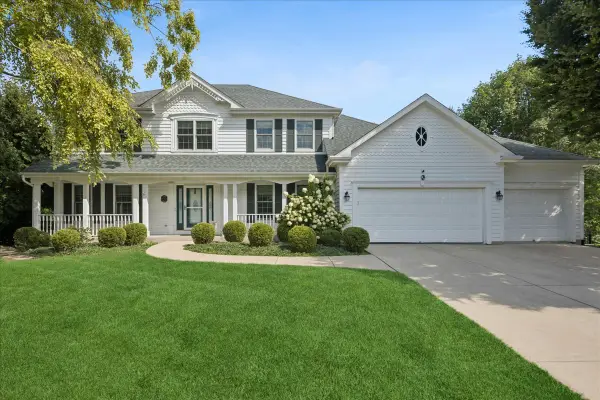 $725,000Active4 beds 4 baths3,574 sq. ft.
$725,000Active4 beds 4 baths3,574 sq. ft.4N427 Robert Penn Warren Cove, St. Charles, IL 60175
MLS# 12451299Listed by: BERKSHIRE HATHAWAY HOMESERVICES STARCK REAL ESTATE 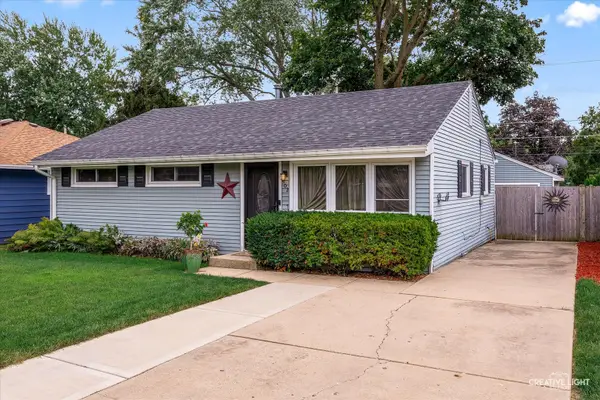 $314,900Pending2 beds 1 baths1,073 sq. ft.
$314,900Pending2 beds 1 baths1,073 sq. ft.502 Union Avenue, St. Charles, IL 60174
MLS# 12455281Listed by: KELLER WILLIAMS INSPIRE - GENEVA- New
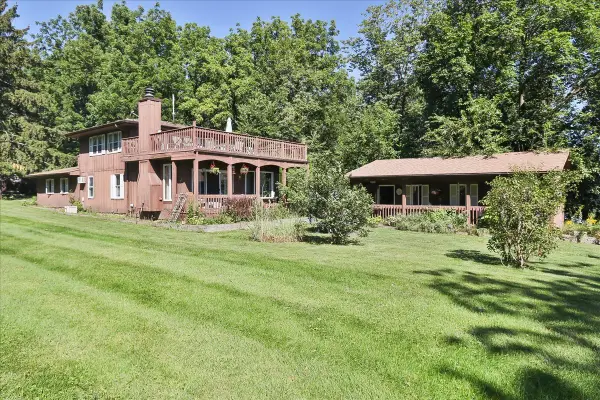 $550,000Active4 beds 2 baths1,552 sq. ft.
$550,000Active4 beds 2 baths1,552 sq. ft.06N403 Il Route 31, St. Charles, IL 60175
MLS# 12458615Listed by: PREMIER LIVING PROPERTIES - New
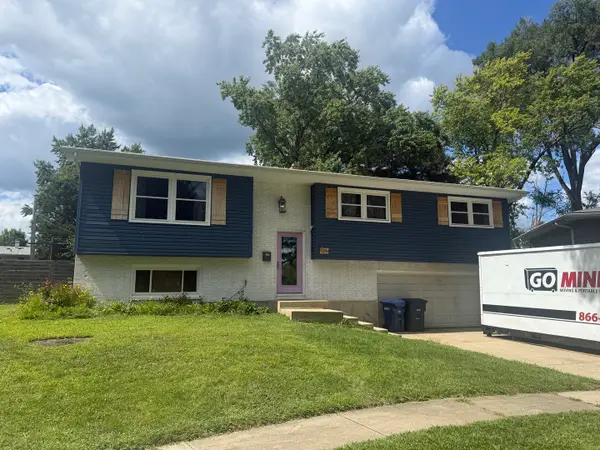 $375,000Active3 beds 2 baths1,236 sq. ft.
$375,000Active3 beds 2 baths1,236 sq. ft.125 Fairview Drive, St. Charles, IL 60174
MLS# 12458388Listed by: CHRISTOPHER GOFF INDP. REALTOR - New
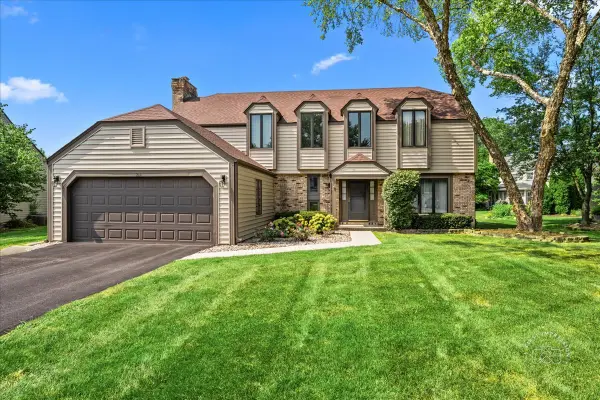 $499,900Active4 beds 3 baths2,428 sq. ft.
$499,900Active4 beds 3 baths2,428 sq. ft.21 Southgate Course, St. Charles, IL 60174
MLS# 12456328Listed by: BAIRD & WARNER FOX VALLEY - GENEVA - New
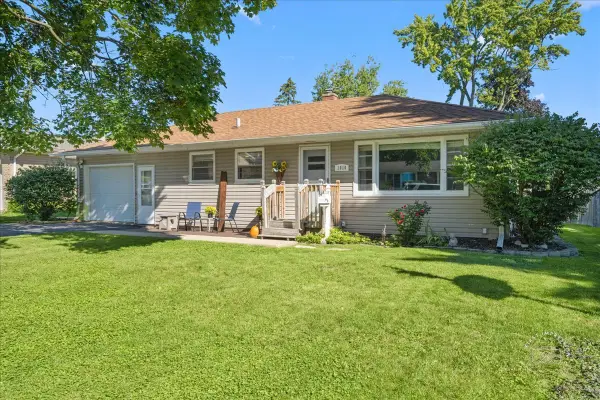 $319,000Active2 beds 2 baths972 sq. ft.
$319,000Active2 beds 2 baths972 sq. ft.1010 Walnut Street, St. Charles, IL 60174
MLS# 12456768Listed by: BERKSHIRE HATHAWAY HOMESERVICES STARCK REAL ESTATE - New
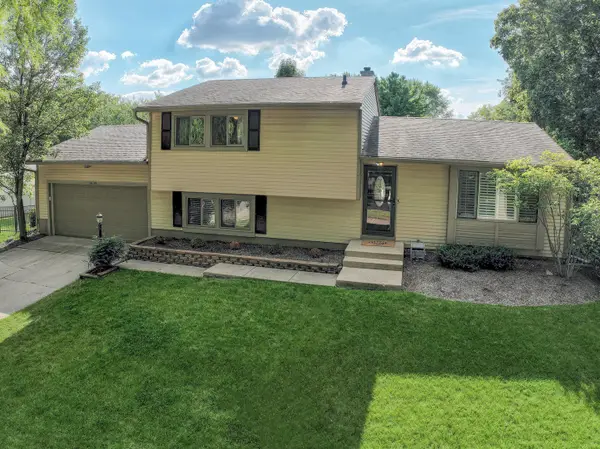 $425,000Active4 beds 2 baths1,501 sq. ft.
$425,000Active4 beds 2 baths1,501 sq. ft.1609 Forrest Boulevard, St. Charles, IL 60174
MLS# 12452315Listed by: KELLER WILLIAMS INSPIRE
