5N373 Glen Oak Lane, Saint Charles, IL 60175
Local realty services provided by:Better Homes and Gardens Real Estate Connections
5N373 Glen Oak Lane,St. Charles, IL 60175
$630,000
- 4 Beds
- 3 Baths
- - sq. ft.
- Single family
- Sold
Listed by:elizabeth gollehon
Office:century 21 circle
MLS#:12469050
Source:MLSNI
Sorry, we are unable to map this address
Price summary
- Price:$630,000
About this home
If you're looking for something truly unique-not a cookie-cutter house-this is the one for you! Experience sustainable living in this energy-efficient home, featuring a passive solar room integrated with geothermal temperature control and natural rainwater management from its hillside location". This custom-built contemporary home sits high on a picturesque 1.3-acre wooded lot with beautiful landscaping. Highlights of this home include a Bright & sunny open floor plan with cathedral/vaulted ceilings and skylights. Stunning 2-story sunroom usable year-round; sliders from the dining and living rooms that can stay open without temperature worries.. Private 2nd floor master suite with loft, dressing area, and master bath with separate tub/shower. Loft can be used as a nursery or home office. Eat-in kitchen features oak cabinetry, newer stainless steel appliances, butcher block island, and a huge walk-in pantry. Additional special features include: two story entryway w/ceramic tile floor, Oak doors and trim throughout, Main floor bedroom near full hall bath makes for the perfect guests or office space. Walkout lower level offers a huge family room, 2 additional bedrooms, full bath, and spacious laundry. Updates & Features include --Freshly painted inside and out (2025), Master bath floor refinished (2025), New water heater (2025), Bosch dishwasher (2024); Microwave (2014), Furnace & A/C (2019), Reverse osmosis water system, Radon mitigation system, Passive solar landscaping, new completely rebuilt side deck off kitchen eat-in area. The Large 2.5-car heated garage with workshop, loft storage, and hot/cold water access are a dad's dream. With all this, what more could you ask for. Don't let this unique property slip by--make your appointment TODAY!! You won't be disappointed.
Contact an agent
Home facts
- Year built:1986
- Listing ID #:12469050
- Added:50 day(s) ago
- Updated:November 01, 2025 at 11:40 AM
Rooms and interior
- Bedrooms:4
- Total bathrooms:3
- Full bathrooms:3
Heating and cooling
- Cooling:Central Air
- Heating:Electric, Forced Air
Structure and exterior
- Roof:Asphalt
- Year built:1986
Schools
- High school:St Charles North High School
- Middle school:Thompson Middle School
- Elementary school:Ferson Creek Elementary School
Finances and disclosures
- Price:$630,000
- Tax amount:$9,196 (2024)
New listings near 5N373 Glen Oak Lane
- New
 $434,900Active3 beds 3 baths1,790 sq. ft.
$434,900Active3 beds 3 baths1,790 sq. ft.55 Whittington Course, St. Charles, IL 60174
MLS# 12498422Listed by: RE/MAX ALL PRO - ST CHARLES - New
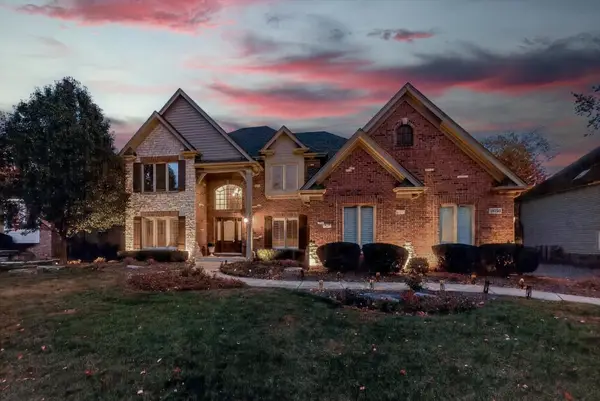 $1,000,000Active5 beds 5 baths7,234 sq. ft.
$1,000,000Active5 beds 5 baths7,234 sq. ft.3N735 Herman Melville Lane, St. Charles, IL 60175
MLS# 12500778Listed by: BAIRD & WARNER - Open Sun, 12 to 2pmNew
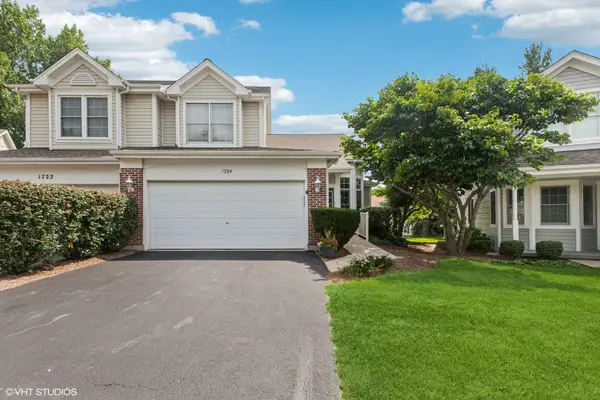 $439,900Active3 beds 3 baths2,276 sq. ft.
$439,900Active3 beds 3 baths2,276 sq. ft.1724 Waverly Circle, St. Charles, IL 60174
MLS# 12508667Listed by: COLDWELL BANKER REALTY - New
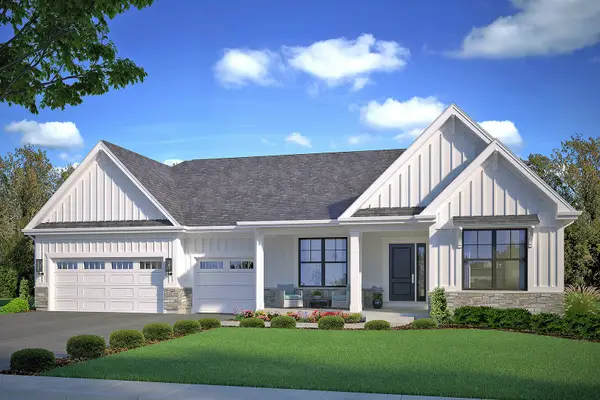 $685,000Active3 beds 2 baths1,829 sq. ft.
$685,000Active3 beds 2 baths1,829 sq. ft.507 Cora Lane, St. Charles, IL 60174
MLS# 12508317Listed by: WILLIAM J WHELAN - Open Sat, 12 to 2pmNew
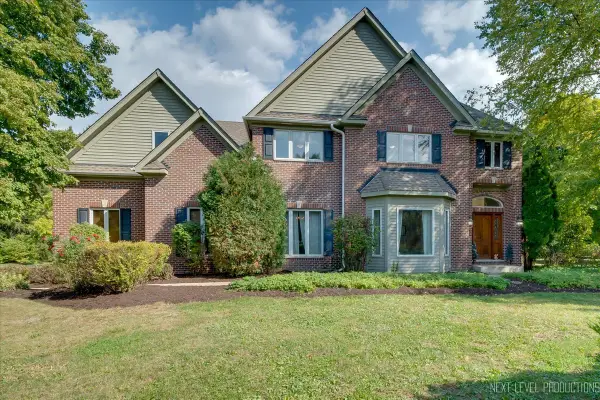 $795,000Active5 beds 4 baths4,671 sq. ft.
$795,000Active5 beds 4 baths4,671 sq. ft.5N661 Leola Lane, St. Charles, IL 60175
MLS# 12488350Listed by: ONE SOURCE REALTY - New
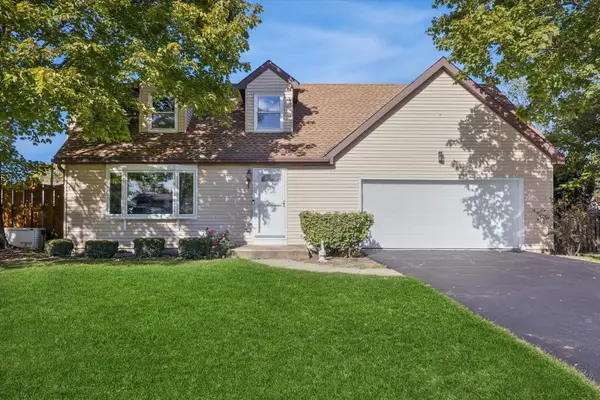 $415,000Active3 beds 2 baths1,846 sq. ft.
$415,000Active3 beds 2 baths1,846 sq. ft.33W208 Bonnie Street, St. Charles, IL 60174
MLS# 12507520Listed by: COMPASS - New
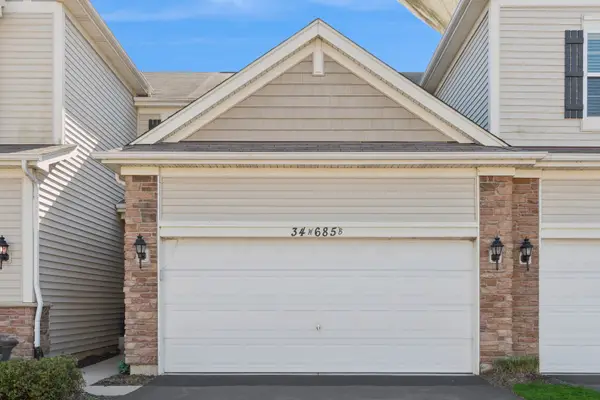 $387,000Active3 beds 4 baths1,601 sq. ft.
$387,000Active3 beds 4 baths1,601 sq. ft.34W685 Roosevelt Avenue #B, St. Charles, IL 60174
MLS# 12506972Listed by: COMPASS - New
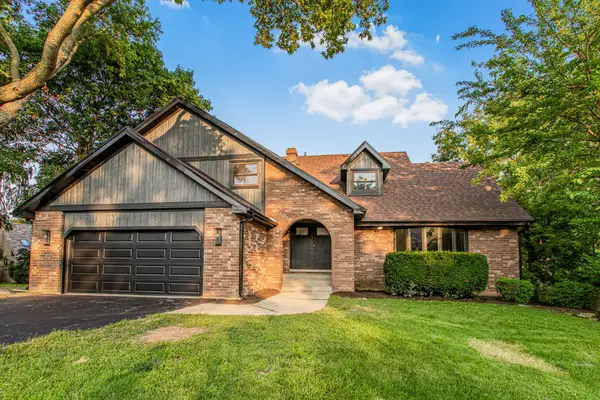 $659,000Active5 beds 4 baths3,130 sq. ft.
$659,000Active5 beds 4 baths3,130 sq. ft.5N683 Ravine Drive, St. Charles, IL 60175
MLS# 12507137Listed by: ILLINOIS REAL ESTATE PARTNERS INC - Open Sat, 1 to 3pmNew
 $429,900Active3 beds 3 baths1,797 sq. ft.
$429,900Active3 beds 3 baths1,797 sq. ft.907 Ohio Avenue, St. Charles, IL 60174
MLS# 12500369Listed by: BAIRD & WARNER FOX VALLEY - GENEVA - Open Sat, 12:30 to 1:30pmNew
 $460,000Active4 beds 3 baths1,726 sq. ft.
$460,000Active4 beds 3 baths1,726 sq. ft.1533 Banbury Avenue, St. Charles, IL 60174
MLS# 12504037Listed by: BAIRD & WARNER FOX VALLEY - GENEVA
