513 Sherwood Drive, St. Joseph, IL 61873
Local realty services provided by:Better Homes and Gardens Real Estate Connections
Listed by:kristen dilley
Office:exp realty-champaign
MLS#:12447066
Source:MLSNI
Price summary
- Price:$319,000
- Price per sq. ft.:$165.71
About this home
Set on a spacious corner lot in the popular Crestwood neighborhood, this home is just two blocks from Crestwood Park and minutes from Champaign-Urbana. The kitchen features stainless steel appliances, tile backsplash, and ample cabinetry, and it flows seamlessly into the family room with a brick fireplace, built-ins, and surround-sound speakers. Step outside to enjoy a brand-new concrete patio with pergola, a 21-ft pool (included, but can be removed if the buyer prefers), and a beautifully fenced backyard with mature landscaping. A garden shed with electric adds extra storage and convenience. The private primary suite boasts a fully remodeled bath with a custom ceramic shower, glass doors, updated vanity, fixtures, and flooring. The hall bath has also been refreshed. Additional highlights include an oversized 2.5-car heated garage with attic storage, a new roof (2017), newer furnace and central air (2014), and a new water heater. Homes in Crestwood don't stay on the market long, schedule your showing today!
Contact an agent
Home facts
- Year built:1998
- Listing ID #:12447066
- Added:25 day(s) ago
- Updated:September 16, 2025 at 01:28 PM
Rooms and interior
- Bedrooms:3
- Total bathrooms:3
- Full bathrooms:2
- Half bathrooms:1
- Living area:1,925 sq. ft.
Heating and cooling
- Cooling:Central Air
- Heating:Natural Gas
Structure and exterior
- Roof:Asphalt
- Year built:1998
- Building area:1,925 sq. ft.
- Lot area:0.29 Acres
Schools
- High school:St. Joseph-Ogden High School
- Middle school:St. Joseph Junior High School
- Elementary school:St. Joseph Elementary School
Utilities
- Water:Public
- Sewer:Public Sewer
Finances and disclosures
- Price:$319,000
- Price per sq. ft.:$165.71
- Tax amount:$5,590 (2024)
New listings near 513 Sherwood Drive
- New
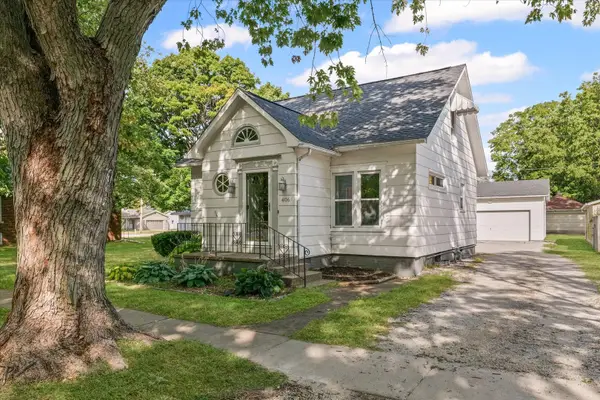 $199,900Active3 beds 1 baths1,262 sq. ft.
$199,900Active3 beds 1 baths1,262 sq. ft.406 S Main Street, St. Joseph, IL 61873
MLS# 12467069Listed by: PATHWAY REALTY, PLLC  $219,900Pending3 beds 2 baths1,325 sq. ft.
$219,900Pending3 beds 2 baths1,325 sq. ft.402 Park Circle, St. Joseph, IL 61873
MLS# 12456381Listed by: KELLER WILLIAMS-TREC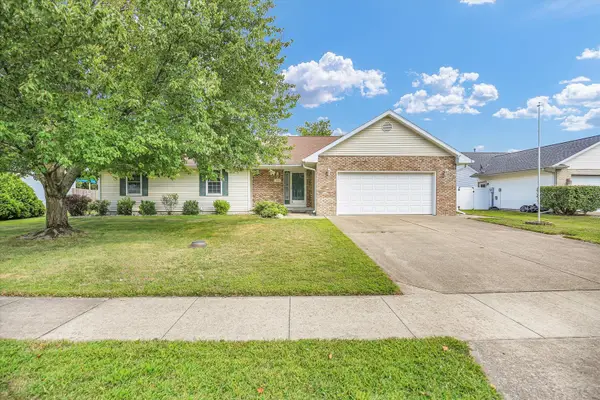 $260,000Pending3 beds 2 baths1,628 sq. ft.
$260,000Pending3 beds 2 baths1,628 sq. ft.410 Linden Drive, St. Joseph, IL 61873
MLS# 12451846Listed by: COLDWELL BANKER R.E. GROUP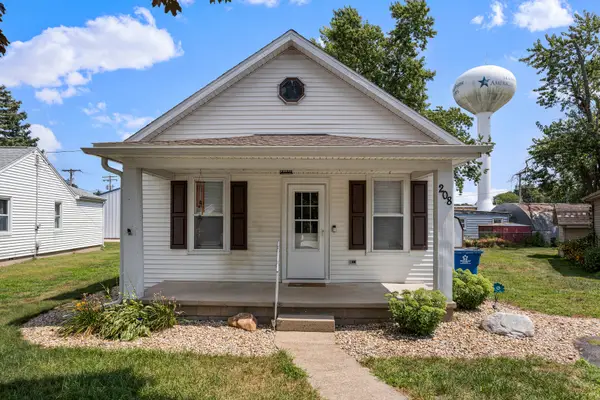 $149,900Active1 beds 1 baths1,175 sq. ft.
$149,900Active1 beds 1 baths1,175 sq. ft.208 Monroe Street, St. Joseph, IL 61873
MLS# 12438560Listed by: REALTY SELECT ONE $254,000Active2 beds 2 baths1,248 sq. ft.
$254,000Active2 beds 2 baths1,248 sq. ft.607 E Douglas Street, St. Joseph, IL 61873
MLS# 12442473Listed by: COLDWELL BANKER R.E. GROUP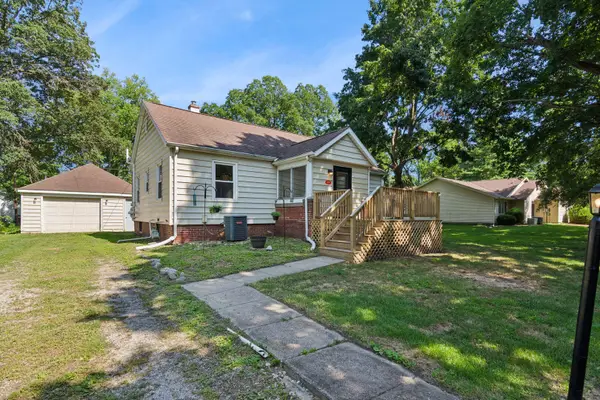 $195,000Active2 beds 1 baths1,326 sq. ft.
$195,000Active2 beds 1 baths1,326 sq. ft.406 S 4th Street, St. Joseph, IL 61873
MLS# 12436269Listed by: BEYCOME BROKERAGE REALTY LLC $275,000Pending3 beds 3 baths1,919 sq. ft.
$275,000Pending3 beds 3 baths1,919 sq. ft.603 Laurel Drive, St. Joseph, IL 61873
MLS# 12410463Listed by: KELLER WILLIAMS-TREC $60,000Active3.32 Acres
$60,000Active3.32 Acres2250 Heather Hills Drive, St. Joseph, IL 61873
MLS# 12404807Listed by: KELLER WILLIAMS-TREC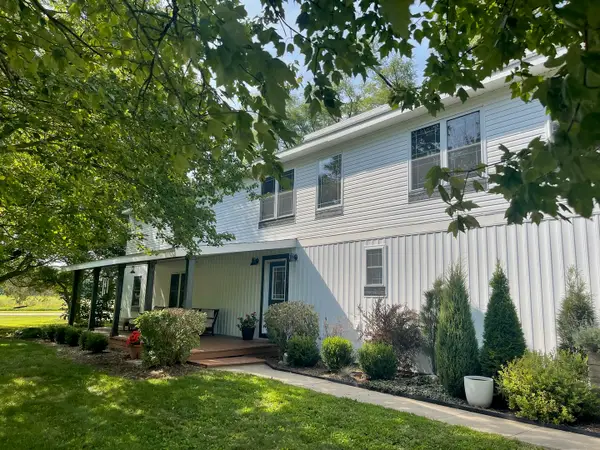 $609,000Active6 beds 4 baths4,200 sq. ft.
$609,000Active6 beds 4 baths4,200 sq. ft.1319 County Road 2125 E, St. Joseph, IL 61873
MLS# 12151889Listed by: PRELLO REALTY
