3032 Sandy Ridge Drive, Steger, IL 60475
Local realty services provided by:Better Homes and Gardens Real Estate Star Homes
3032 Sandy Ridge Drive,Steger, IL 60475
$345,000
- 4 Beds
- 3 Baths
- 2,121 sq. ft.
- Single family
- Active
Listed by: rafay qamar, daniel manosalvas
Office: real broker llc.
MLS#:12432343
Source:MLSNI
Price summary
- Price:$345,000
- Price per sq. ft.:$162.66
About this home
Welcome to 3032 Sandy Ridge Dr in Steger! This beautifully renovated 4-bedroom, 2-bathroom home offers the perfect blend of comfort, style, and convenience. Built in 2001 and thoughtfully updated, this spacious residence features soaring vaulted ceilings, brand-new flooring throughout, fresh paint, new quartz countertops, and stylish bathroom vanities. The open-concept layout invites you into a large, sun-filled living area centered around a cozy fireplace-perfect for relaxing or entertaining. The kitchen boasts generous cabinet space and a layout designed for everyday living. Upstairs, the primary suite includes a double sink-vanity bathroom, creating your own private retreat. Enjoy peace of mind with newer appliances and mechanicals, a dedicated laundry area with washer and dryer included, and a spacious 2-car garage. Smart home features like LED lighting, a smart thermostat, and keyless entry help you save on energy costs-estimated at over $200 annually. Located in School District 194 and just minutes from parks, restaurants, and shopping, this move-in ready gem combines modern upgrades with timeless comfort. Come see why this could be your next perfect home.
Contact an agent
Home facts
- Year built:2003
- Listing ID #:12432343
- Added:108 day(s) ago
- Updated:November 15, 2025 at 12:06 PM
Rooms and interior
- Bedrooms:4
- Total bathrooms:3
- Full bathrooms:2
- Half bathrooms:1
- Living area:2,121 sq. ft.
Heating and cooling
- Cooling:Central Air
- Heating:Forced Air, Natural Gas
Structure and exterior
- Roof:Asphalt
- Year built:2003
- Building area:2,121 sq. ft.
- Lot area:0.19 Acres
Utilities
- Water:Public
- Sewer:Public Sewer
Finances and disclosures
- Price:$345,000
- Price per sq. ft.:$162.66
- Tax amount:$6,950 (2023)
New listings near 3032 Sandy Ridge Drive
- Open Sun, 10am to 12pmNew
 $199,900Active3 beds 2 baths1,640 sq. ft.
$199,900Active3 beds 2 baths1,640 sq. ft.3439 Sangamon Street, Steger, IL 60475
MLS# 12515880Listed by: LISTING LEADERS NORTHWEST - New
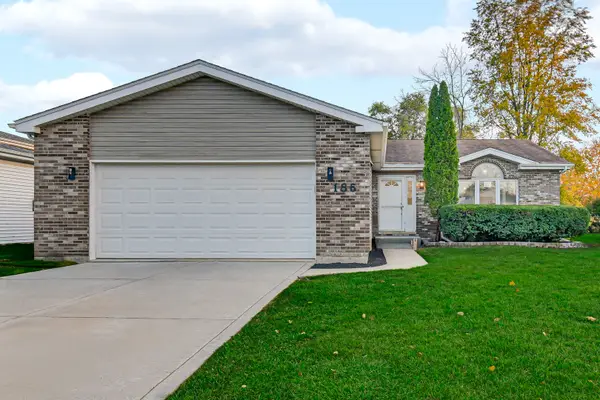 $279,900Active3 beds 2 baths1,498 sq. ft.
$279,900Active3 beds 2 baths1,498 sq. ft.186 Cedarwood Drive, Steger, IL 60475
MLS# 12513425Listed by: BERG PROPERTIES - New
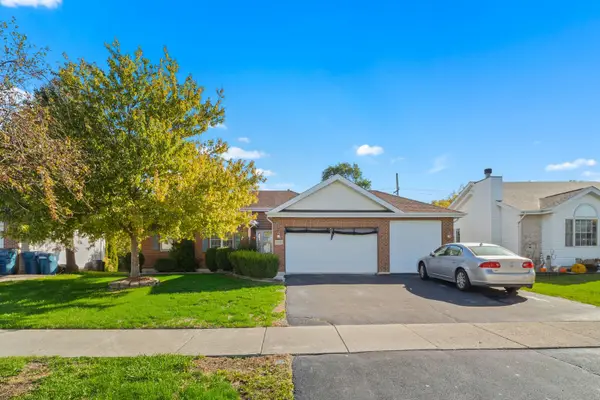 $280,000Active3 beds 3 baths2,497 sq. ft.
$280,000Active3 beds 3 baths2,497 sq. ft.3207 Sandy Ridge Drive, Steger, IL 60475
MLS# 12512706Listed by: KELLER WILLIAMS ONECHICAGO - New
 $330,000Active3 beds 1 baths1,152 sq. ft.
$330,000Active3 beds 1 baths1,152 sq. ft.2135 Richton Road, Steger, IL 60475
MLS# 12511017Listed by: RE/MAX MI CASA 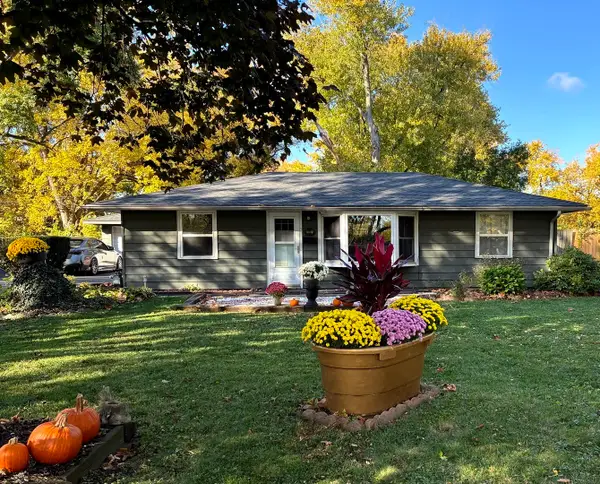 $149,900Pending3 beds 1 baths750 sq. ft.
$149,900Pending3 beds 1 baths750 sq. ft.3506 William Street, Steger, IL 60475
MLS# 12509113Listed by: CHARLES RUTENBERG REALTY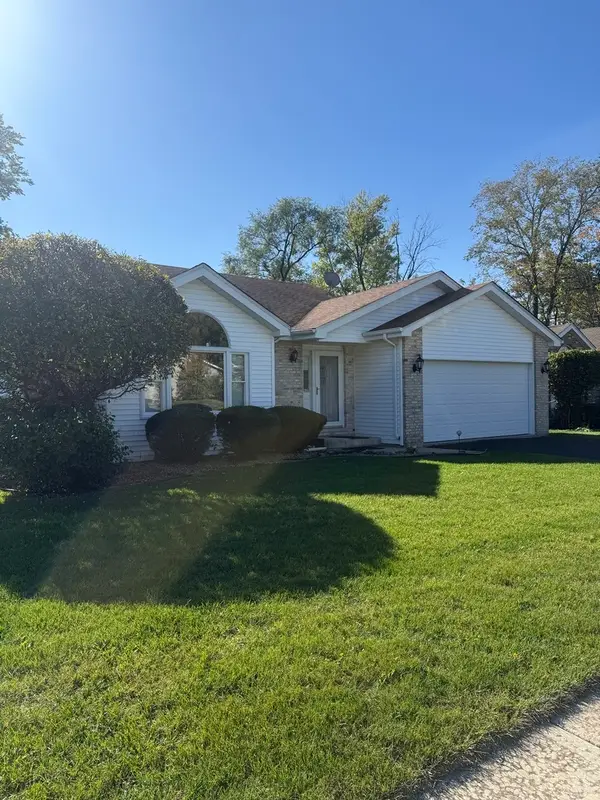 $232,000Active3 beds 2 baths1,556 sq. ft.
$232,000Active3 beds 2 baths1,556 sq. ft.188 Cedarwood Drive, Steger, IL 60475
MLS# 12509275Listed by: MCCOLLY REAL ESTATE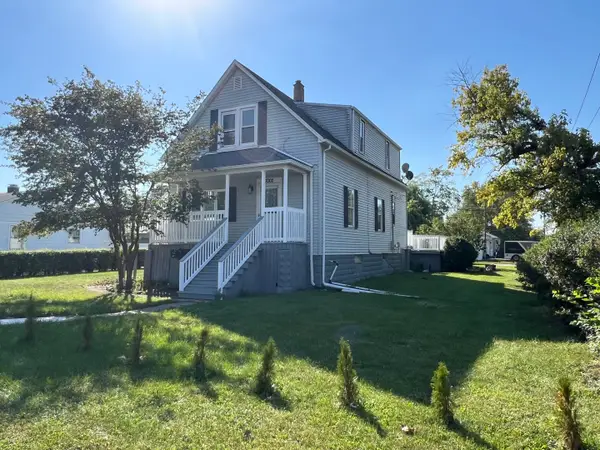 $279,900Active4 beds 2 baths1,552 sq. ft.
$279,900Active4 beds 2 baths1,552 sq. ft.Address Withheld By Seller, Steger, IL 60475
MLS# 12459656Listed by: @PROPERTIES CHRISTIE'S INTERNATIONAL REAL ESTATE $210,000Active2 beds 2 baths
$210,000Active2 beds 2 baths3706 Chicago Road, Steger, IL 60475
MLS# 12503984Listed by: BERKSHIRE HATHAWAY HOMESERVICES CHICAGO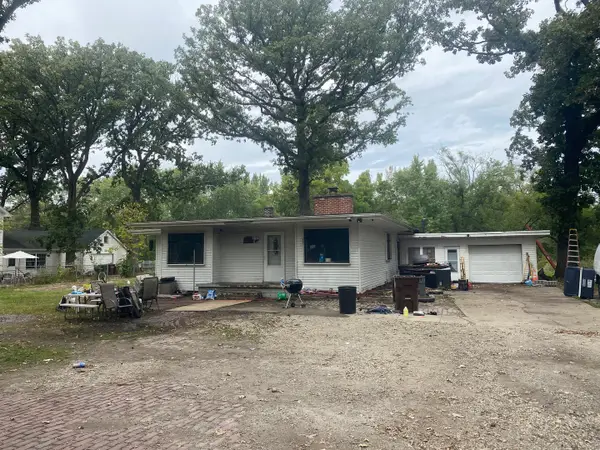 $145,000Active3 beds 3 baths2,225 sq. ft.
$145,000Active3 beds 3 baths2,225 sq. ft.1750 Richton Road, Steger, IL 60475
MLS# 12494720Listed by: WIRTZ REAL ESTATE GROUP INC. $329,900Active3 beds 2 baths2,100 sq. ft.
$329,900Active3 beds 2 baths2,100 sq. ft.3544 Ashland Avenue, Steger, IL 60475
MLS# 12503859Listed by: HOFFMAN REALTORS LLC
