17150 Timber Drive, Sterling, IL 61081
Local realty services provided by:Better Homes and Gardens Real Estate Star Homes

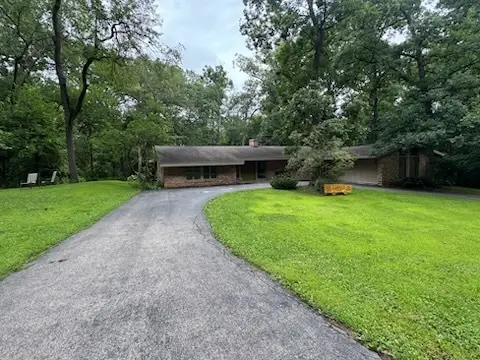
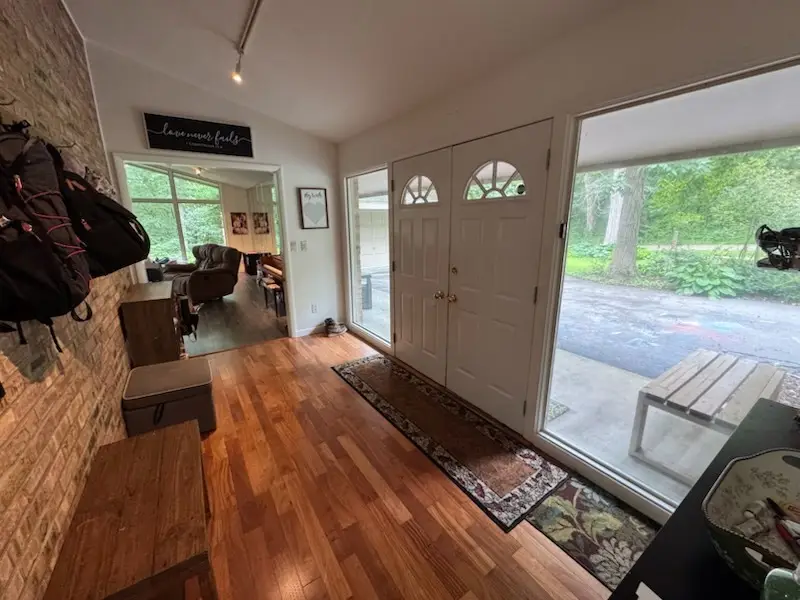
17150 Timber Drive,Sterling, IL 61081
$272,500
- 3 Beds
- 2 Baths
- 1,914 sq. ft.
- Single family
- Active
Listed by:alan lewis
Office:re/max sauk valley
MLS#:12443482
Source:MLSNI
Price summary
- Price:$272,500
- Price per sq. ft.:$142.37
- Monthly HOA dues:$66.67
About this home
Discover the perfect blend of comfort, privacy, and functionality in this well-maintained 1-story ranch nestled on 2.1 timbered acres in the sought-after Hickory Hills subdivision. Offering 3 spacious bedrooms and 2 full bathrooms, this home is designed for easy living inside and out. Step inside to find a generous layout featuring a true master suite complete with a walk-in closet, private bathroom, and direct patio access. Two sliding glass doors in the living room flood the space with natural light and lead to the rear patio, perfect for entertaining or relaxing in the peaceful surroundings. Recent updates include a new well pump and electrical wiring, and a radon mitigation system for added peace of mind. The roof was replaced in 2016, and the septic system was professionally pumped in 2023. The home also features a circle driveway for convenient access and additional parking. High-speed Surf Internet is available. Call today for your private showing.
Contact an agent
Home facts
- Year built:1960
- Listing Id #:12443482
- Added:2 day(s) ago
- Updated:August 13, 2025 at 10:47 AM
Rooms and interior
- Bedrooms:3
- Total bathrooms:2
- Full bathrooms:2
- Living area:1,914 sq. ft.
Heating and cooling
- Cooling:Central Air
- Heating:Forced Air, Natural Gas
Structure and exterior
- Roof:Asphalt
- Year built:1960
- Building area:1,914 sq. ft.
- Lot area:2.1 Acres
Finances and disclosures
- Price:$272,500
- Price per sq. ft.:$142.37
- Tax amount:$6,594 (2024)
New listings near 17150 Timber Drive
- New
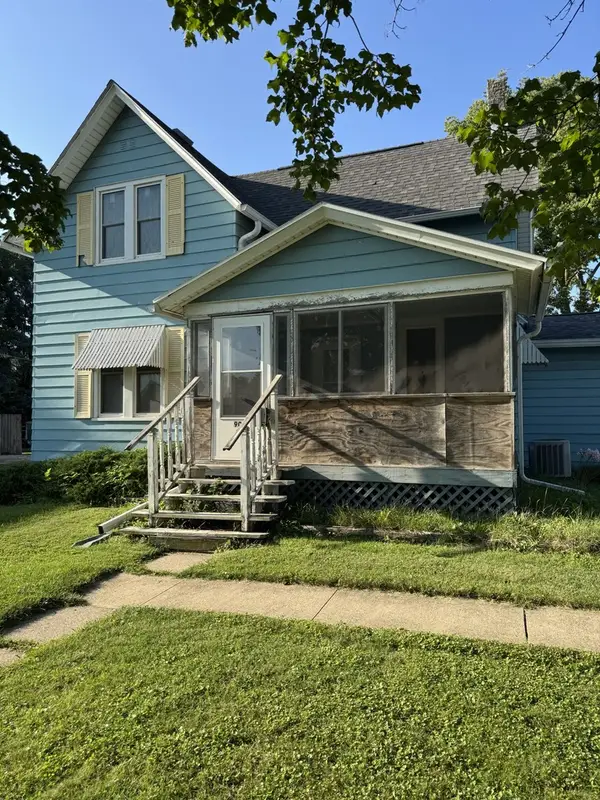 $68,900Active4 beds 2 baths1,529 sq. ft.
$68,900Active4 beds 2 baths1,529 sq. ft.903 W 7th Street, Sterling, IL 61081
MLS# 12445915Listed by: BARDIER & RAMIREZ REAL ESTATE - New
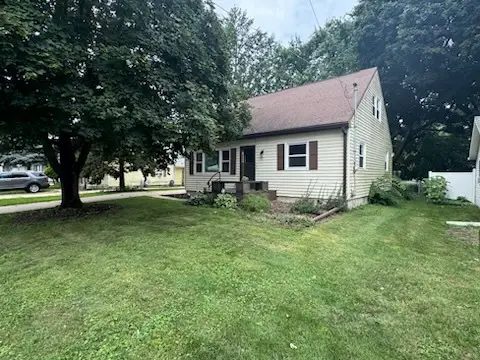 $164,900Active4 beds 2 baths1,425 sq. ft.
$164,900Active4 beds 2 baths1,425 sq. ft.1827 2nd Avenue, Sterling, IL 61081
MLS# 12443966Listed by: RE/MAX SAUK VALLEY - New
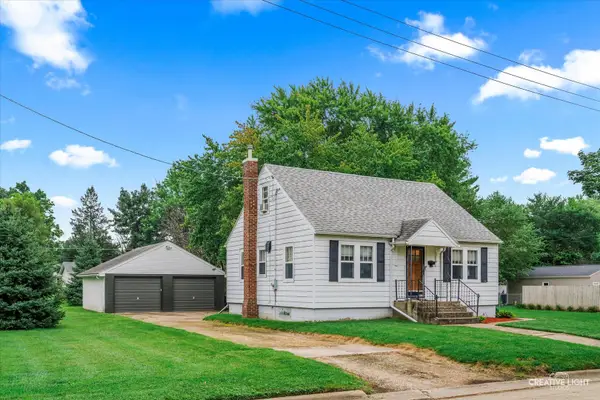 $145,000Active3 beds 1 baths1,140 sq. ft.
$145,000Active3 beds 1 baths1,140 sq. ft.1716 17th Avenue, Sterling, IL 61081
MLS# 12444029Listed by: KELLER WILLIAMS INSPIRE - New
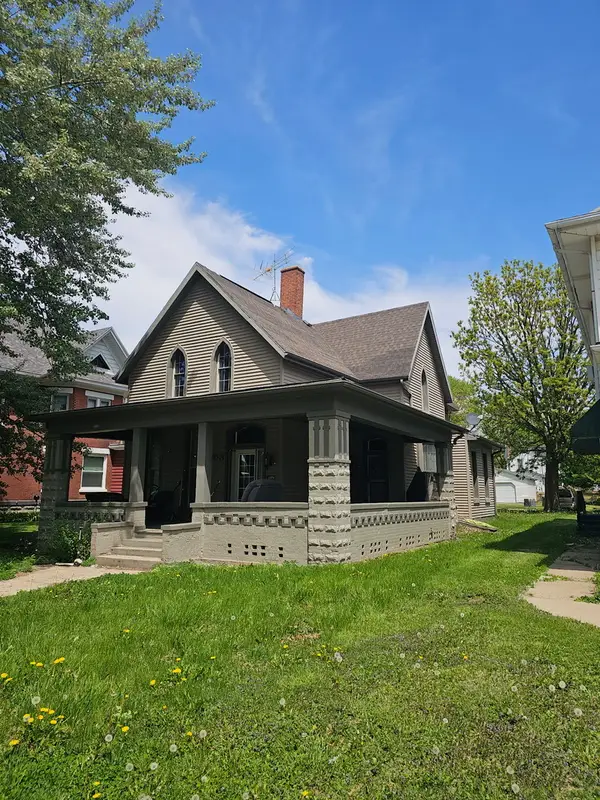 $78,000Active3 beds 2 baths2,150 sq. ft.
$78,000Active3 beds 2 baths2,150 sq. ft.608 2nd Avenue, Sterling, IL 61081
MLS# 12444044Listed by: RE/MAX SAUK VALLEY - New
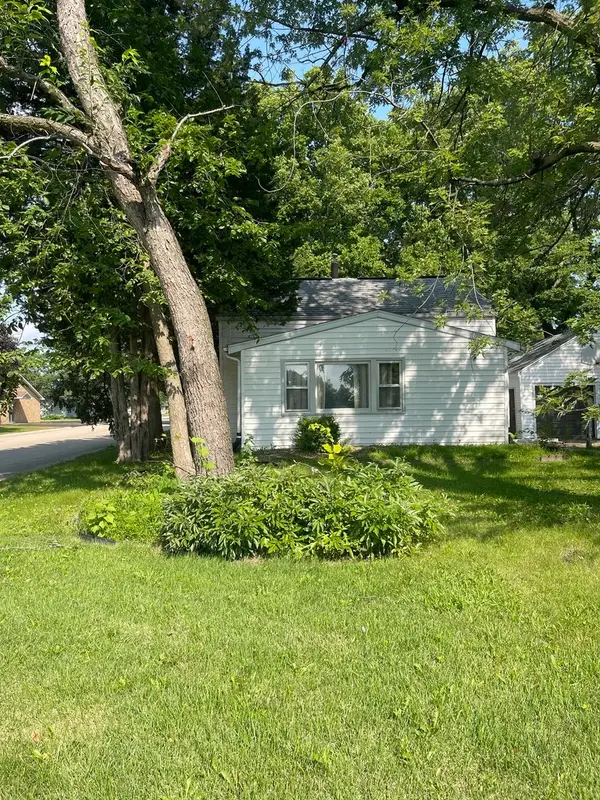 $94,900Active3 beds 1 baths1,211 sq. ft.
$94,900Active3 beds 1 baths1,211 sq. ft.1824 16th Avenue, Sterling, IL 61081
MLS# 12443414Listed by: RE/MAX SAUK VALLEY - New
 $325,000Active3 beds 2 baths2,040 sq. ft.
$325,000Active3 beds 2 baths2,040 sq. ft.24455 Fulfs Road, Sterling, IL 61081
MLS# 12443224Listed by: RE/MAX SAUK VALLEY - New
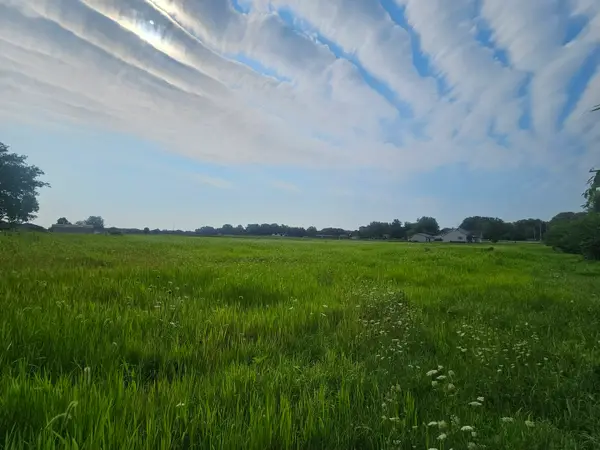 $27,000Active0 Acres
$27,000Active0 Acres000 Como Road, Sterling, IL 61081
MLS# 12441499Listed by: XTREME REALTY - Open Thu, 5 to 7:30pmNew
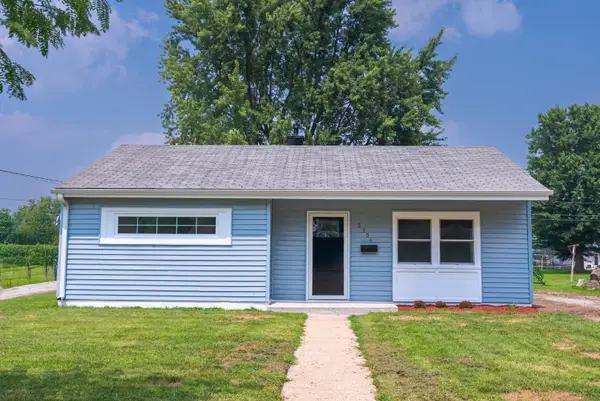 $124,000Active2 beds 1 baths862 sq. ft.
$124,000Active2 beds 1 baths862 sq. ft.2104 Chestnut Avenue, Sterling, IL 61081
MLS# 12435177Listed by: JOHN GREENE REALTOR 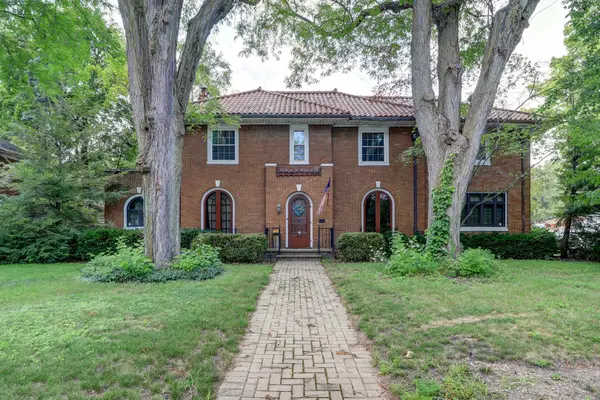 $280,000Pending5 beds 4 baths3,074 sq. ft.
$280,000Pending5 beds 4 baths3,074 sq. ft.1411 1st Avenue, Sterling, IL 61081
MLS# 12428578Listed by: RE/MAX SAUK VALLEY
