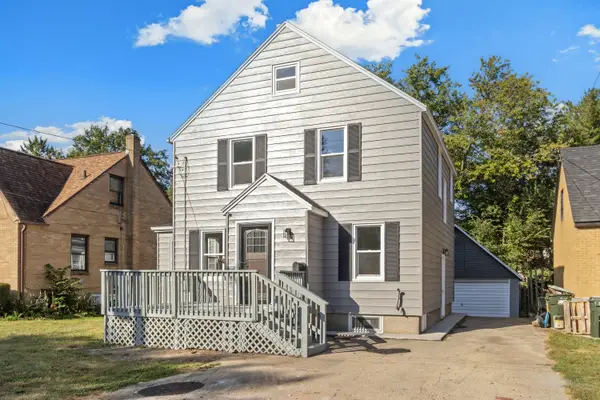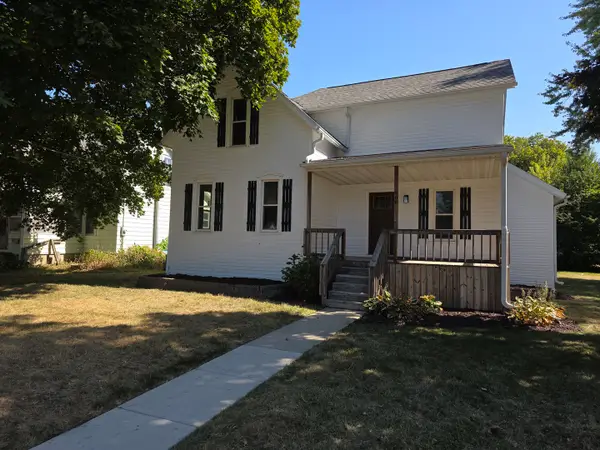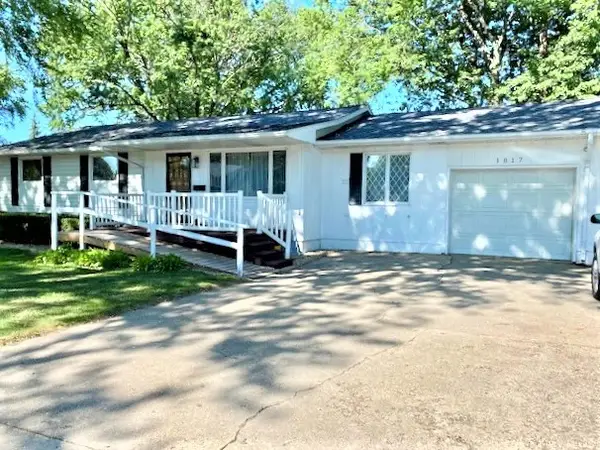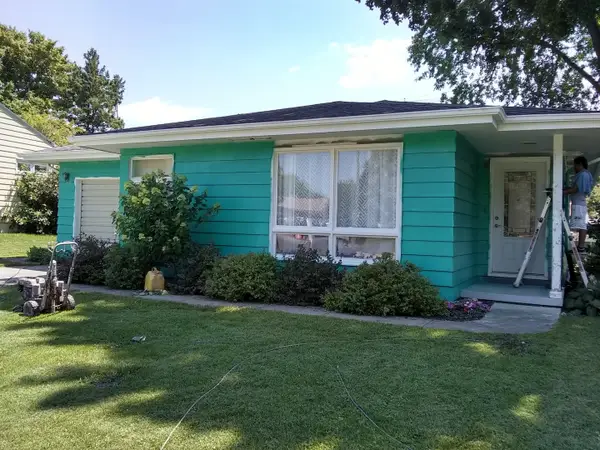24455 Fulfs Road, Sterling, IL 61081
Local realty services provided by:Better Homes and Gardens Real Estate Star Homes
24455 Fulfs Road,Sterling, IL 61081
$315,000
- 3 Beds
- 2 Baths
- 2,040 sq. ft.
- Single family
- Pending
Listed by:keith zoeller
Office:re/max sauk valley
MLS#:12443224
Source:MLSNI
Price summary
- Price:$315,000
- Price per sq. ft.:$154.41
About this home
Don't miss this one! A Ranch style home with a 2 story addition plus a large shop building, sitting on 1.42 acres with a little over 2,000 sq. ft. of living area in this 3 bedroom, 2 bath home. Newer 2 story addition has the family room and heated garage on the main level and a Master bedroom Suite on the 2nd level. In floor heat, walk through closet, bathroom suite and large deck are included. Stainless steel appliances in the kitchen, 2nd laundry and living space in the basement. The shop is 28Ft. x 56Ft. and is heated, has an office and storage area, plus the hoist and air compressor can be included. An extra 2 car garage/shop for storage or projects and 2 yard sheds for the tools and mowers. The back yard includes a heated 24Ft. above ground pool with deck for enjoying the summer weather. The house has solar panels which help lower the electricity bills. Don't wait and schedule your showing today!
Contact an agent
Home facts
- Year built:1960
- Listing ID #:12443224
- Added:51 day(s) ago
- Updated:October 01, 2025 at 09:41 PM
Rooms and interior
- Bedrooms:3
- Total bathrooms:2
- Full bathrooms:2
- Living area:2,040 sq. ft.
Heating and cooling
- Cooling:Central Air
- Heating:Forced Air, Propane, Radiant
Structure and exterior
- Roof:Asphalt
- Year built:1960
- Building area:2,040 sq. ft.
- Lot area:1.42 Acres
Finances and disclosures
- Price:$315,000
- Price per sq. ft.:$154.41
- Tax amount:$5,222 (2024)
New listings near 24455 Fulfs Road
- New
 $149,900Active3 beds 2 baths1,424 sq. ft.
$149,900Active3 beds 2 baths1,424 sq. ft.1507 5th Avenue, Sterling, IL 61081
MLS# 12484164Listed by: RE/MAX OF ROCK VALLEY - New
 $154,500Active3 beds 3 baths1,282 sq. ft.
$154,500Active3 beds 3 baths1,282 sq. ft.908 1st Avenue, Sterling, IL 61081
MLS# 12483444Listed by: RE/MAX SAUK VALLEY - New
 $179,900Active3 beds 2 baths1,654 sq. ft.
$179,900Active3 beds 2 baths1,654 sq. ft.1817 6th Avenue, Sterling, IL 61081
MLS# 11845412Listed by: JUDY POWELL REALTY - New
 $99,000Active4 beds 3 baths2,048 sq. ft.
$99,000Active4 beds 3 baths2,048 sq. ft.105 6th Avenue, Sterling, IL 61081
MLS# 12482026Listed by: HEARTLAND REALTY 11 LLC - New
 $459,900Active3 beds 2 baths2,700 sq. ft.
$459,900Active3 beds 2 baths2,700 sq. ft.22524 Luther Road, Sterling, IL 61081
MLS# 12479708Listed by: CRAWFORD REALTY, LLC  $303,900Pending3 beds 3 baths2,321 sq. ft.
$303,900Pending3 beds 3 baths2,321 sq. ft.1408 Ave D, Sterling, IL 61081
MLS# 12479832Listed by: RE/MAX SAUK VALLEY $127,500Pending3 beds 1 baths1,064 sq. ft.
$127,500Pending3 beds 1 baths1,064 sq. ft.1407 E Lefevre Road, Sterling, IL 61081
MLS# 12479579Listed by: RE/MAX SAUK VALLEY- New
 $70,000Active4 beds 2 baths1,288 sq. ft.
$70,000Active4 beds 2 baths1,288 sq. ft.208 11th Avenue, Sterling, IL 61081
MLS# 12480444Listed by: KELLER WILLIAMS REALTY SIGNATURE - New
 $99,900Active4 beds 2 baths1,740 sq. ft.
$99,900Active4 beds 2 baths1,740 sq. ft.2209 15th Avenue, Sterling, IL 61081
MLS# 12479243Listed by: RUHL & RUHL REALTORS - New
 $134,900Active3 beds 1 baths1,028 sq. ft.
$134,900Active3 beds 1 baths1,028 sq. ft.409 15th Avenue, Sterling, IL 61081
MLS# 12479098Listed by: BARDIER & RAMIREZ REAL ESTATE
