11 Hardwick Court, Sugar Grove, IL 60554
Local realty services provided by:Better Homes and Gardens Real Estate Star Homes
11 Hardwick Court,Sugar Grove, IL 60554
$539,900
- 5 Beds
- 3 Baths
- 2,793 sq. ft.
- Single family
- Pending
Listed by: cristina gluszek
Office: real broker, llc.
MLS#:12479011
Source:MLSNI
Price summary
- Price:$539,900
- Price per sq. ft.:$193.3
- Monthly HOA dues:$144
About this home
Welcome to this fully renovated and spacious 5-bedroom, 3-bathroom home tucked away on a private cul-de-sac in the highly sought-after Prestbury community of Sugar Grove. Step inside to discover upgrades galore and an abundance of natural light throughout. The flexible floor plan features a main-level bedroom with a large closet and a fully renovated adjacent bathroom complete with a rainfall showerhead and custom glass doors - perfect for guests or related living. The kitchen has been completely renovated from top to bottom, showcasing new tile flooring, custom soft-close cabinetry, granite countertops, under-cabinet lighting, an extra-deep sink with disposal, pull-out trash bins, full-size pantry cabinets with slide-outs, and high-end stainless steel appliances. The living room offers a seamless transition from the kitchen and features a cozy fireplace - ideal for everyday living or entertaining. Upstairs, the master suite boasts a HUGE walk-in closet and a spa-like bathroom with an oversized shower, built-in niche, and a new bathroom heater for added comfort. The partially finished basement provides additional recreation space and abundant storage. Recent updates include new Climate Guard double-hung windows that tilt in for easy cleaning, updated bathrooms with custom vanities, new sinks, toilets, and faucets, as well as new hardwood flooring on the main level. Premium carpet with upgraded padding and new tile have been installed throughout the rest of the home. Additional improvements include fresh interior paint, all-new light fixtures, a new A/C unit, a natural gas line for patio grilling, and new main-floor baseboards. The deck has been resanded, stained, and sealed, and the exterior-including the house, patio, driveway, and sidewalks-has been power washed for fresh curb appeal. With its abundance of natural light, thoughtful updates, and prime location near shopping, dining, I-88, and both the La Fox and Aurora train stations, this home truly has it all! Residents also enjoy access to a private clubhouse, pool, tennis and pickleball courts, bike trails, and even Bliss Creek Golf Course with Open Range Grill - all right within the neighborhood.
Contact an agent
Home facts
- Year built:1988
- Listing ID #:12479011
- Added:93 day(s) ago
- Updated:December 28, 2025 at 09:07 AM
Rooms and interior
- Bedrooms:5
- Total bathrooms:3
- Full bathrooms:3
- Living area:2,793 sq. ft.
Heating and cooling
- Cooling:Central Air
- Heating:Forced Air, Natural Gas
Structure and exterior
- Year built:1988
- Building area:2,793 sq. ft.
Schools
- High school:West Aurora High School
- Middle school:Herget Middle School
- Elementary school:Fearn Elementary School
Utilities
- Water:Public
- Sewer:Public Sewer
Finances and disclosures
- Price:$539,900
- Price per sq. ft.:$193.3
- Tax amount:$8,265 (2024)
New listings near 11 Hardwick Court
- New
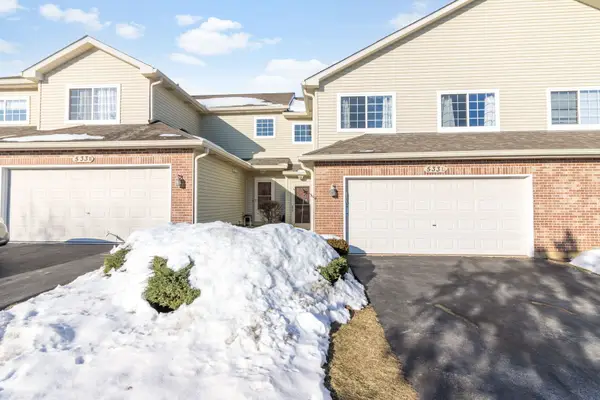 $299,900Active3 beds 2 baths1,900 sq. ft.
$299,900Active3 beds 2 baths1,900 sq. ft.533 Mallard Lane #D, Sugar Grove, IL 60554
MLS# 12436833Listed by: COLDWELL BANKER REALTY 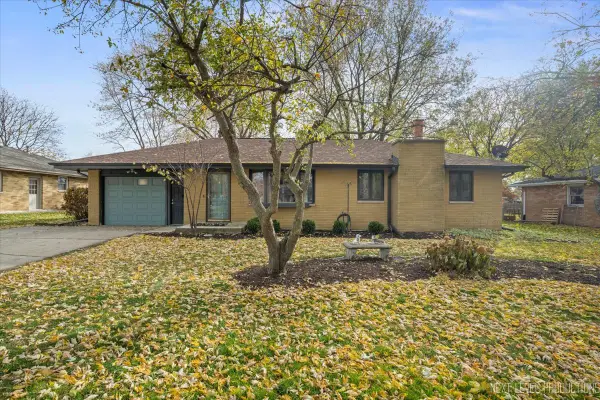 $339,900Active3 beds 2 baths1,439 sq. ft.
$339,900Active3 beds 2 baths1,439 sq. ft.208 Calkins Drive, Sugar Grove, IL 60554
MLS# 12533426Listed by: RE/MAX IN THE VILLAGE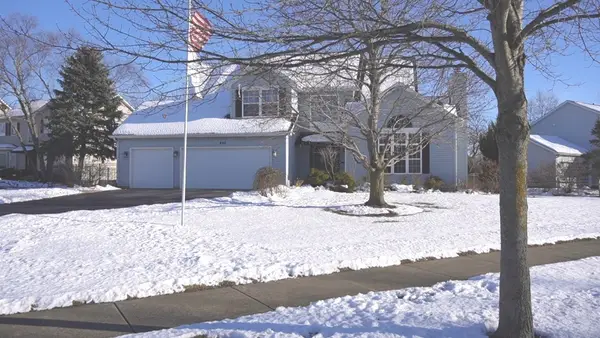 $474,900Active4 beds 3 baths2,200 sq. ft.
$474,900Active4 beds 3 baths2,200 sq. ft.430 Brookhaven Circle, Sugar Grove, IL 60554
MLS# 12524921Listed by: REAL EDGE REALTY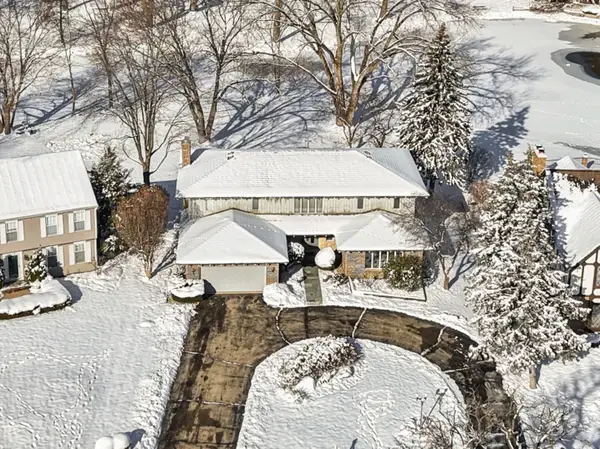 $665,000Active4 beds 3 baths3,604 sq. ft.
$665,000Active4 beds 3 baths3,604 sq. ft.9 Buckingham Drive, Sugar Grove, IL 60554
MLS# 12518747Listed by: KELLER WILLIAMS INNOVATE - AURORA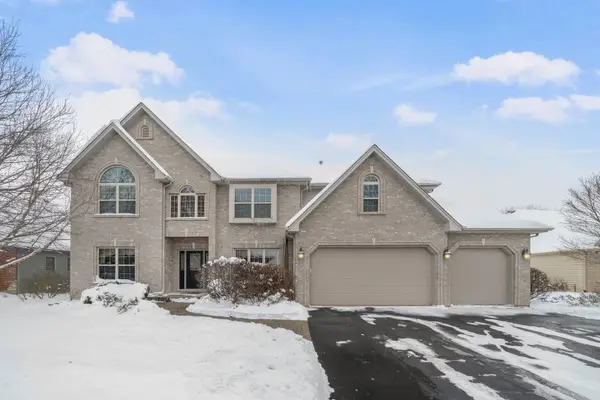 $635,000Active5 beds 4 baths3,289 sq. ft.
$635,000Active5 beds 4 baths3,289 sq. ft.757 Merrill New Road, Sugar Grove, IL 60554
MLS# 12526034Listed by: COLDWELL BANKER REAL ESTATE GROUP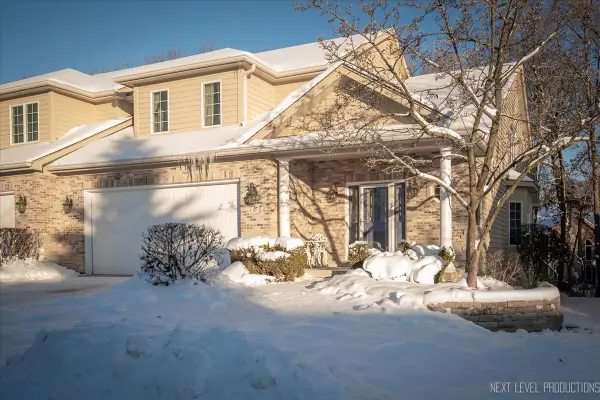 $475,000Active3 beds 4 baths2,559 sq. ft.
$475,000Active3 beds 4 baths2,559 sq. ft.781 Manor Hill Place, Sugar Grove, IL 60554
MLS# 12508475Listed by: PILMER REAL ESTATE, INC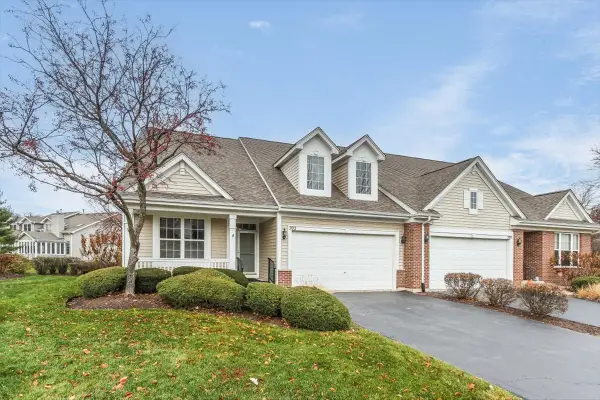 $379,900Active2 beds 2 baths1,404 sq. ft.
$379,900Active2 beds 2 baths1,404 sq. ft.202 Braeburn Circle, Sugar Grove, IL 60554
MLS# 12521884Listed by: COLDWELL BANKER REALTY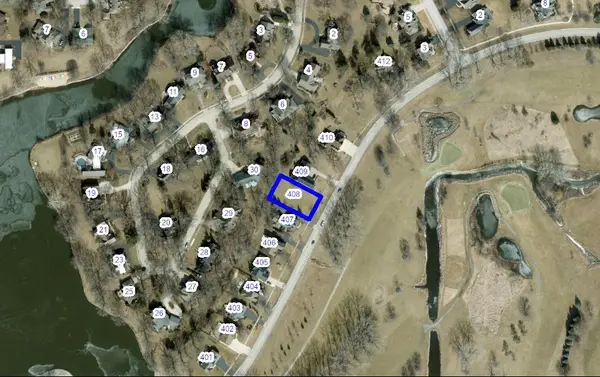 $80,000Active0.25 Acres
$80,000Active0.25 Acres408 Hankes Road, Sugar Grove, IL 60554
MLS# 12521391Listed by: LISTWITHFREEDOM.COM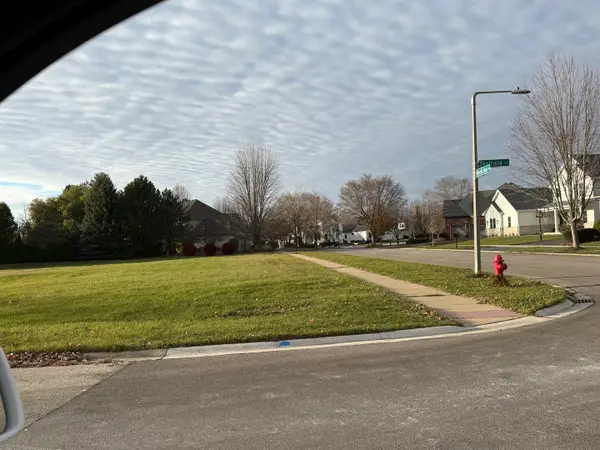 $80,000Active0.5 Acres
$80,000Active0.5 Acres670 Sheffield Circle, Sugar Grove, IL 60554
MLS# 12521421Listed by: LISTWITHFREEDOM.COM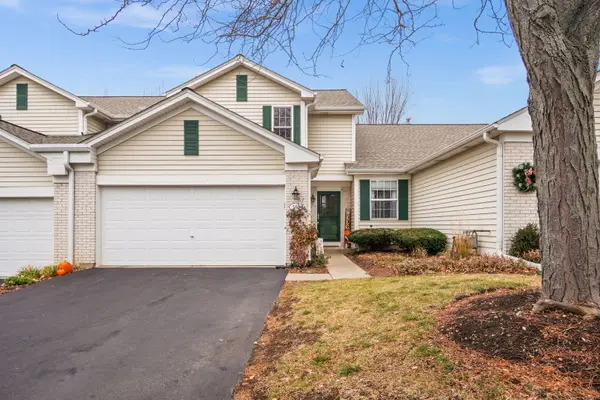 $344,900Active3 beds 3 baths1,687 sq. ft.
$344,900Active3 beds 3 baths1,687 sq. ft.352 Normandie Drive, Sugar Grove, IL 60554
MLS# 12522050Listed by: ONE SOURCE REALTY
