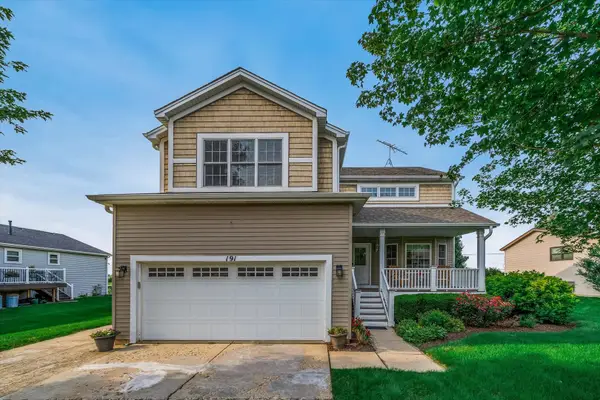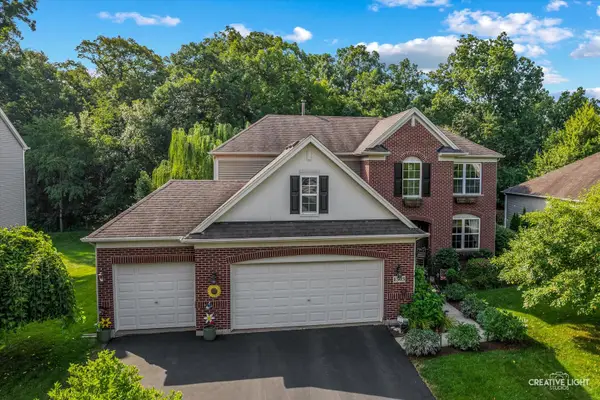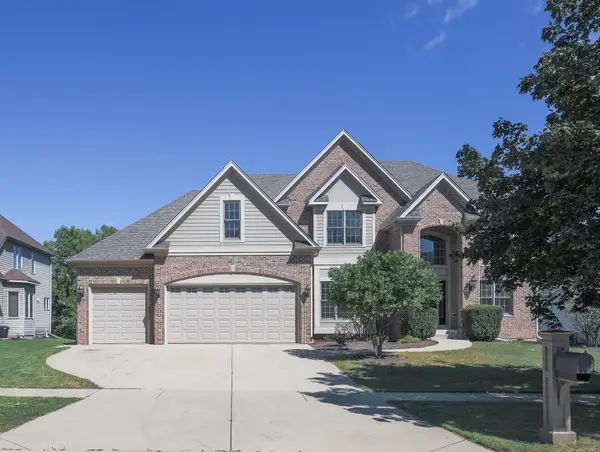111 Goldenrod Drive, Sugar Grove, IL 60554
Local realty services provided by:Better Homes and Gardens Real Estate Connections
Listed by:cindy heckelsberg
Office:coldwell banker real estate group
MLS#:12445294
Source:MLSNI
Price summary
- Price:$799,900
- Price per sq. ft.:$253.69
- Monthly HOA dues:$94
About this home
Welcome to this exquisite, thoughtfully designed and meticulously crafted home that was built by Ed Saloga Design Build for the 2006 Parade of Homes where it won 'Best in Show' and 'The People's Choice' award! This exceptional home is perfectly positioned to capture serene pond views while offering exceptional style and comfort. From the moment you arrive, the charming front porch, classic brick facade, and custom wood garage doors for the three car garage set the tone for the beauty within. Step inside to find a light-filled foyer where you will find reclaimed French vintage hardwood flooring, beautifully detailed millwork, and a graceful open staircase. The foyer is flanked on one side by a magnificent home office and a sparkling modern dining room on the other! The fabulous home office is incomparable with a wall of lighted built-ins, vintage herringbone French flooring, a coffered beamed ceiling and a hidden 'speakeasy'! The open flow leads into a warm and inviting family room, complete with a stone gas fireplace, custom built-ins, new plush carpeting, and a coffered beamed ceiling. Expansive windows and a built-in window seat frame tranquil water vistas, while architectural columns seamlessly connect to the breakfast room with its wall of glass doors and windows. The gourmet kitchen, completely new in 2018, is equally impressive, boasting Brakur custom cabinetry, Quartzite Iceberg countertops, a 67" island with seating, and a Shaw ceramic farmhouse sink framed by subway tile and accented by a premium Waterstone faucet. High-end appliances include a Wolf six-burner gas cooktop, built-in Wolf oven and microwave, Sub-Zero 30" side-by-side refrigerator and freezer, and a Miele dishwasher. Motorized Roman shades provide both privacy and style. The main level also includes a beautifully appointed powder room with Restoration Hardware vanity, marble top, brass finish, and Carrera marble hexagon tile flooring. Upstairs, the luxurious master suite is a private retreat with a lighted tray ceiling, built-in window seat, new carpet and peaceful pond views. The spa-like bath features heated tile floors, dual vanities, a luxurious wraparound walk-in shower, a vintage-style freestanding tub, and his-and-her walk-in closets. Three additional bedrooms are generously sized and equally well-appointed with new carpeting, two with walk-in closets and one that boasts a private bathroom! Thoughtful details extend throughout, including designer lighting, oversized trim, crown molding, lighted display cabinetry, built-in workstations, a 2nd floor laundry room with a skylight and premium finishes at every turn. This home has a deep pour walk-out basement with 10' ceilings, roughed in for a future bath and a 'drive out' storage garage! Outdoor living is just as appealing, with a spacious deck off the kitchen overlooking the pond and beautifully manicured landscaping with wireless exterior lighting and a sprinkler system. Situated in a sought-after neighborhood, this home offers timeless architecture, modern conveniences, and an unparalleled waterfront setting. Be sure to get a copy of the MLS listing as there are captions beneath each photo with additional details and don't forget to watch the video!
Contact an agent
Home facts
- Year built:2006
- Listing ID #:12445294
- Added:41 day(s) ago
- Updated:September 25, 2025 at 01:28 PM
Rooms and interior
- Bedrooms:4
- Total bathrooms:4
- Full bathrooms:3
- Half bathrooms:1
- Living area:3,153 sq. ft.
Heating and cooling
- Cooling:Central Air, Zoned
- Heating:Forced Air, Individual Room Controls, Natural Gas, Sep Heating Systems - 2+, Zoned
Structure and exterior
- Roof:Asphalt
- Year built:2006
- Building area:3,153 sq. ft.
- Lot area:0.24 Acres
Utilities
- Water:Public
- Sewer:Public Sewer
Finances and disclosures
- Price:$799,900
- Price per sq. ft.:$253.69
- Tax amount:$12,332 (2024)
New listings near 111 Goldenrod Drive
- Open Sat, 10am to 12pmNew
 $579,999Active5 beds 3 baths2,793 sq. ft.
$579,999Active5 beds 3 baths2,793 sq. ft.11 Hardwick Court, Sugar Grove, IL 60554
MLS# 12479011Listed by: REAL BROKER, LLC - New
 $483,500Active5 beds 4 baths4,261 sq. ft.
$483,500Active5 beds 4 baths4,261 sq. ft.261 Hampton Road, Sugar Grove, IL 60554
MLS# 12476304Listed by: COMPASS - New
 $70,000Active0.34 Acres
$70,000Active0.34 Acres391 Capitol Drive, Sugar Grove, IL 60554
MLS# 12475551Listed by: SIWY REAL ESTATE, INC. - New
 $570,000Active6 beds 4 baths4,300 sq. ft.
$570,000Active6 beds 4 baths4,300 sq. ft.965 Carmen Road, Sugar Grove, IL 60554
MLS# 12477633Listed by: KELLER WILLIAMS ONECHICAGO - Open Sun, 1 to 3pmNew
 $519,900Active5 beds 4 baths3,145 sq. ft.
$519,900Active5 beds 4 baths3,145 sq. ft.209 Regency Boulevard, Sugar Grove, IL 60554
MLS# 12468949Listed by: COLDWELL BANKER REALTY - New
 $345,000Active5 beds 3 baths
$345,000Active5 beds 3 baths73-75 Neil Road, Sugar Grove, IL 60554
MLS# 12473993Listed by: CHARLES RUTENBERG REALTY OF IL  $304,900Active3 beds 3 baths1,700 sq. ft.
$304,900Active3 beds 3 baths1,700 sq. ft.230 St James Parkway #A, Sugar Grove, IL 60554
MLS# 12470804Listed by: LEGACY PROPERTIES- Open Sat, 12 to 3pm
 $405,000Active5 beds 4 baths
$405,000Active5 beds 4 baths191 Meadows Drive, Sugar Grove, IL 60554
MLS# 12470380Listed by: LEGACY PROPERTIES  $479,900Active3 beds 3 baths
$479,900Active3 beds 3 baths1303 Dorr Drive, Sugar Grove, IL 60554
MLS# 12468333Listed by: LEGACY PROPERTIES $759,000Active5 beds 5 baths2,888 sq. ft.
$759,000Active5 beds 5 baths2,888 sq. ft.618 Pine Street, Sugar Grove, IL 60554
MLS# 12465045Listed by: ALTOGETHER REALTY CORPORATION
